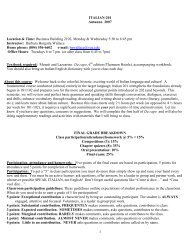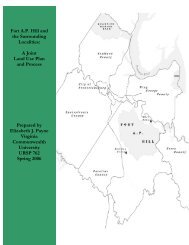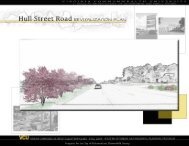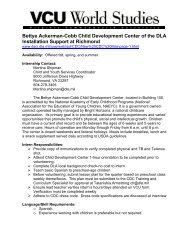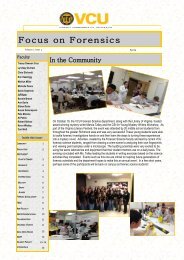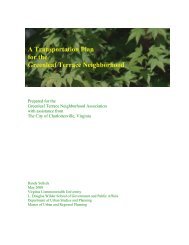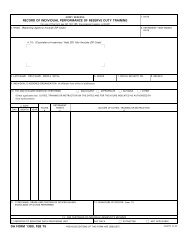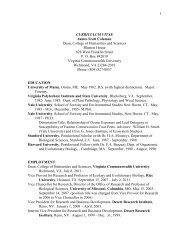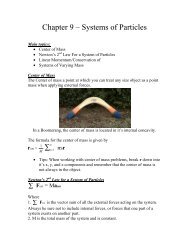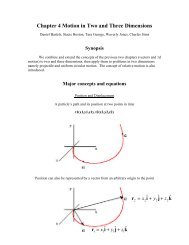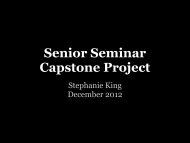Downtown Suffolk Revitalization Plan through Arts - College of ...
Downtown Suffolk Revitalization Plan through Arts - College of ...
Downtown Suffolk Revitalization Plan through Arts - College of ...
You also want an ePaper? Increase the reach of your titles
YUMPU automatically turns print PDFs into web optimized ePapers that Google loves.
37<br />
Future Development<br />
In cooperation with the planning and architecture firm <strong>of</strong> Urban Design Associates,<br />
<strong>Suffolk</strong> released the “<strong>Downtown</strong> <strong>Suffolk</strong> Initiative <strong>Plan</strong>” in the spring <strong>of</strong> 1998.<br />
Elements <strong>of</strong> the plan include transportation and streetscape improvements, infill<br />
development, and parking lot additions. This plan outlined the conference center and<br />
hotel development along the Nansemond River and the old high school renovation into a<br />
performing arts center. Both <strong>of</strong> these projects are currently under construction.<br />
Site layout for the <strong>Suffolk</strong> Center for Cultural <strong>Arts</strong> from the <strong>Downtown</strong> <strong>Suffolk</strong> Initiative <strong>Plan</strong>,<br />
Urban Design Associates, 2002<br />
KEY:<br />
1. Restored Train Station/Tourist Information<br />
Center<br />
2. Tourist Retail Area<br />
3. Antique Rail Car Display<br />
4. Restored Historic Houses (Prentice<br />
House,Welder's Supply)<br />
5. Cultural Center Auditorium (Former High<br />
School)<br />
6. Refurbished Junior High<br />
7. New Landscaped Parking Areas<br />
8. Improved Amphitheater<br />
9. Baptist Church Parking (including former<br />
Freemason Street lot)<br />
10. Proposed Mixed Use Development<br />
11. <strong>College</strong> Court Retail - Bed and Breakfast -<br />
Residential<br />
12. Finney Street West Residential Development<br />
13. Proposed Park<br />
Besides the high school renovation, key elements to this design include the removal <strong>of</strong> an<br />
older building next to the high school, extension <strong>of</strong> Finny Street with infill residential





