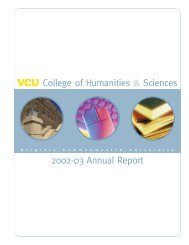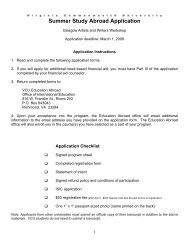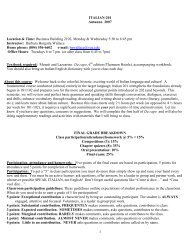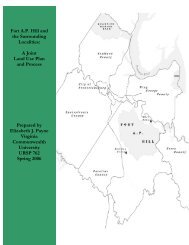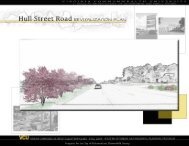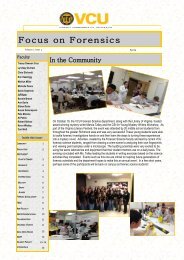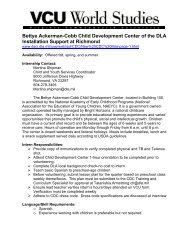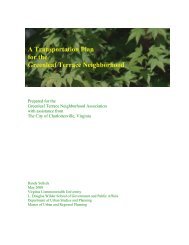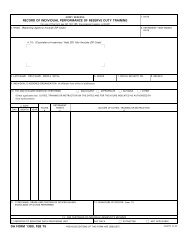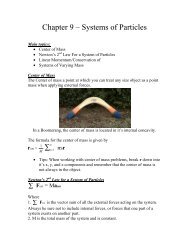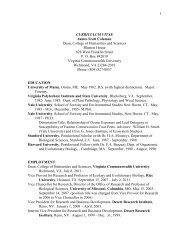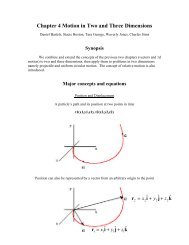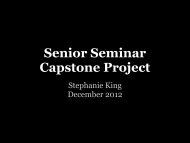Downtown Suffolk Revitalization Plan through Arts - College of ...
Downtown Suffolk Revitalization Plan through Arts - College of ...
Downtown Suffolk Revitalization Plan through Arts - College of ...
You also want an ePaper? Increase the reach of your titles
YUMPU automatically turns print PDFs into web optimized ePapers that Google loves.
70<br />
Implementation: The planning department in conjunction with the<br />
<strong>Downtown</strong> Development <strong>of</strong>fice will petition city council to purchase the four parcels that<br />
comprise the Laderberg lot, including the vacant Laderberg building. Following council<br />
approval, the <strong>Downtown</strong> Development <strong>of</strong>fice will market the entire property to a<br />
developer while the Department <strong>of</strong> Public Works re-aligns Commerce Road. The city<br />
will purchase the land within two years and resell the property within three years. New<br />
construction and renovations project will be completed within five years.<br />
Strategy 2.1.3: A two-story mixed-use development, with <strong>of</strong>fices on the<br />
first floor and residential units on the second, will be constructed in the present First<br />
Baptist Church parking lot. This building should conform to the CBD design standards.<br />
As this church will loose parking spaces from the loss <strong>of</strong> part <strong>of</strong> their parking lot,<br />
Parishioners <strong>of</strong> the Church may use the <strong>Suffolk</strong> Center parking lots if additional parking<br />
is needed.<br />
Existing Conditions<br />
Proposed Development<br />
Finney<br />
N. Main<br />
Oakdale<br />
Implementation: The planning department in cooperation with the <strong>Downtown</strong><br />
Development <strong>of</strong>fice and the <strong>Suffolk</strong> Business association will petition the First Baptist<br />
Church to subdivide the parking lot fronting North Main Street. Sale <strong>of</strong> the land and<br />
construction <strong>of</strong> the building will begin within four years.<br />
Strategy 2.1.4: After the extension <strong>of</strong> Finny Ave, the land on the southern<br />
portion will be divided into seven parcels. Six <strong>of</strong> the new parcels between Pine and<br />
Chestnut will be zoned RM. Two story single-family housing units will be constructed on<br />
these parcels. The seventh parcel between Pine and Clay will be reserved for a city<br />
library to be completed at a later time.



