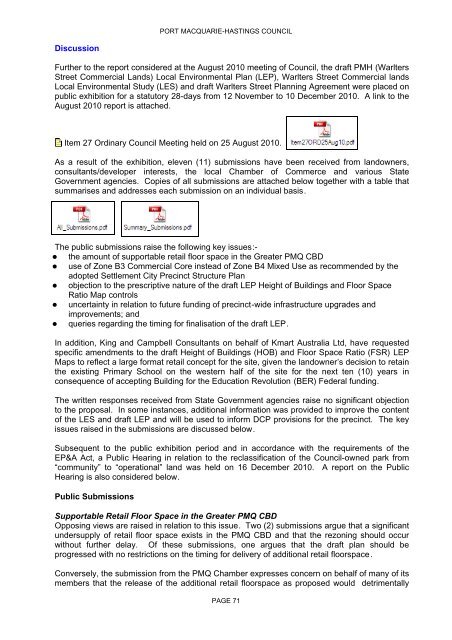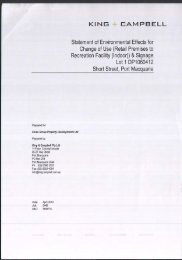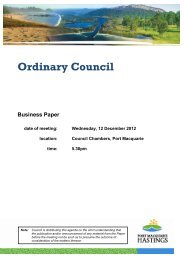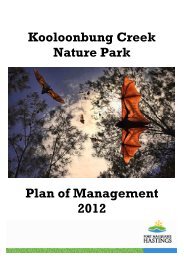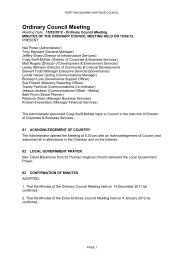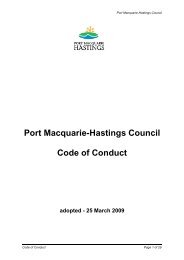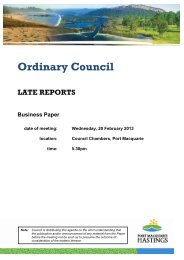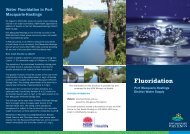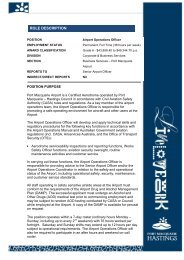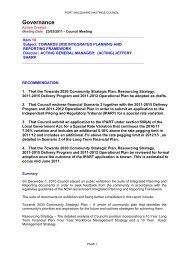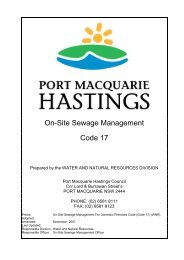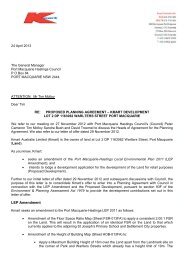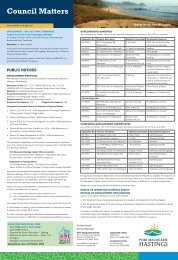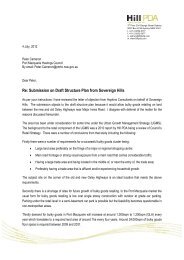Ordinary Council Meeting - Hastings Council - NSW Government
Ordinary Council Meeting - Hastings Council - NSW Government
Ordinary Council Meeting - Hastings Council - NSW Government
You also want an ePaper? Increase the reach of your titles
YUMPU automatically turns print PDFs into web optimized ePapers that Google loves.
PORT MACQUARIE-HASTINGS COUNCIL<br />
Discussion<br />
Further to the report considered at the August 2010 meeting of <strong>Council</strong>, the draft PMH (Warlters<br />
Street Commercial Lands) Local Environmental Plan (LEP), Warlters Street Commercial lands<br />
Local Environmental Study (LES) and draft Warlters Street Planning Agreement were placed on<br />
public exhibition for a statutory 28-days from 12 November to 10 December 2010. A link to the<br />
August 2010 report is attached.<br />
Item 27 <strong>Ordinary</strong> <strong>Council</strong> <strong>Meeting</strong> held on 25 August 2010.<br />
As a result of the exhibition, eleven (11) submissions have been received from landowners,<br />
consultants/developer interests, the local Chamber of Commerce and various State<br />
<strong>Government</strong> agencies. Copies of all submissions are attached below together with a table that<br />
summarises and addresses each submission on an individual basis.<br />
The public submissions raise the following key issues:-<br />
• the amount of supportable retail floor space in the Greater PMQ CBD<br />
• use of Zone B3 Commercial Core instead of Zone B4 Mixed Use as recommended by the<br />
adopted Settlement City Precinct Structure Plan<br />
• objection to the prescriptive nature of the draft LEP Height of Buildings and Floor Space<br />
Ratio Map controls<br />
• uncertainty in relation to future funding of precinct-wide infrastructure upgrades and<br />
improvements; and<br />
• queries regarding the timing for finalisation of the draft LEP.<br />
In addition, King and Campbell Consultants on behalf of Kmart Australia Ltd, have requested<br />
specific amendments to the draft Height of Buildings (HOB) and Floor Space Ratio (FSR) LEP<br />
Maps to reflect a large format retail concept for the site, given the landowner’s decision to retain<br />
the existing Primary School on the western half of the site for the next ten (10) years in<br />
consequence of accepting Building for the Education Revolution (BER) Federal funding.<br />
The written responses received from State <strong>Government</strong> agencies raise no significant objection<br />
to the proposal. In some instances, additional information was provided to improve the content<br />
of the LES and draft LEP and will be used to inform DCP provisions for the precinct. The key<br />
issues raised in the submissions are discussed below.<br />
Subsequent to the public exhibition period and in accordance with the requirements of the<br />
EP&A Act, a Public Hearing in relation to the reclassification of the <strong>Council</strong>-owned park from<br />
“community” to “operational” land was held on 16 December 2010. A report on the Public<br />
Hearing is also considered below.<br />
Public Submissions<br />
Supportable Retail Floor Space in the Greater PMQ CBD<br />
Opposing views are raised in relation to this issue. Two (2) submissions argue that a significant<br />
undersupply of retail floor space exists in the PMQ CBD and that the rezoning should occur<br />
without further delay. Of these submissions, one argues that the draft plan should be<br />
progressed with no restrictions on the timing for delivery of additional retail floorspace.<br />
Conversely, the submission from the PMQ Chamber expresses concern on behalf of many of its<br />
members that the release of the additional retail floorspace as proposed would detrimentally<br />
PAGE 71


