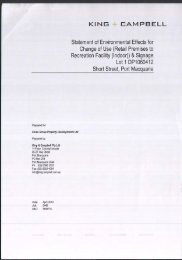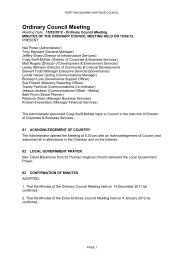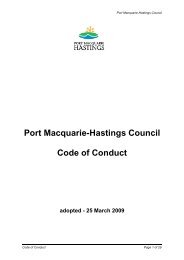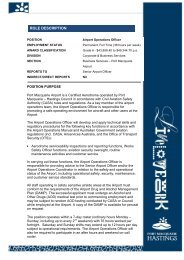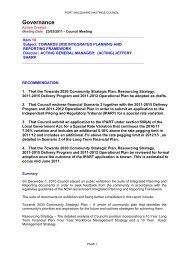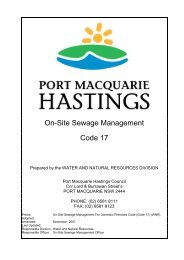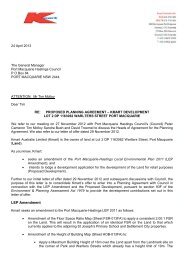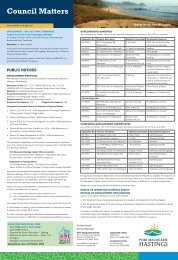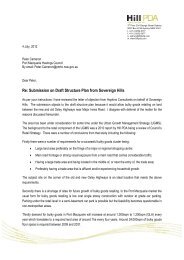Ordinary Council Meeting - Hastings Council - NSW Government
Ordinary Council Meeting - Hastings Council - NSW Government
Ordinary Council Meeting - Hastings Council - NSW Government
You also want an ePaper? Increase the reach of your titles
YUMPU automatically turns print PDFs into web optimized ePapers that Google loves.
PORT MACQUARIE-HASTINGS COUNCIL<br />
Planning's consideration of the proposed LEP amendment.<br />
Proposed large format retail concept<br />
The submission on behalf of Kmart seeks amendments to the draft exhibited HOB and FSR<br />
LEP Maps to accommodate a large format retail footprint with at grade carparking in recognition<br />
of the constraints posed by the landowner’s commitment to retain the St Joseph’s Primary<br />
School on the western half of the site up to 2021. The key amendments sought are<br />
summarised as follows:-<br />
• Relocation of the 16m (4-storey) height limit to reflect the proposed location of the large<br />
format retail footprint west of that provided for in the Structure Plan and in response to:<br />
• the area of the proposed lot and need to create a precinct where the front of the retail<br />
use fronts Park Street and the carpark<br />
• the need to align “back of shop” servicing access uses away from street frontages and<br />
adjoining the existing service land<br />
• the need to retain parking on a single area in the front of the retail uses rather than split<br />
between two locations on opposite sides of an access road as would be the case with<br />
the current draft controls.<br />
• Creation of an 8m height limit over the at grade carpark; and<br />
• Relocation of the 5m height limit associated with the mid-block link to coincide with a<br />
driveway access between Warlters Street and Park Street.<br />
The submission is accompanied by concept plans and a traffic review report.<br />
Comment:<br />
For comparison purposes, a rudimentary overlay of the submitted concept footprint with the<br />
structure reflected in the draft exhibited HOB LEP Map has been compiled and is shown below.<br />
Whilst the Settlement City Structure Plan is supportive of a mix of uses for the commercial<br />
areas of the precinct, including large format retail, the submitted information and plans would<br />
PAGE 74



