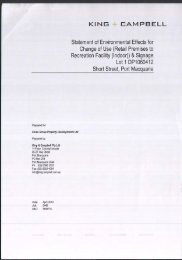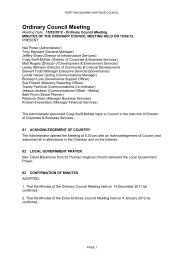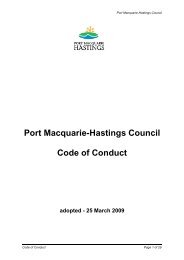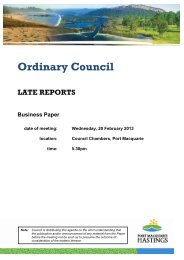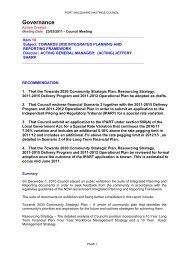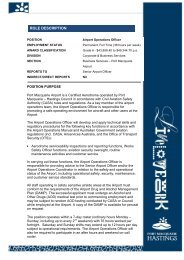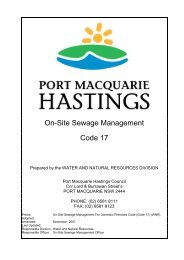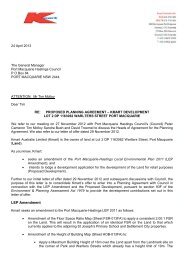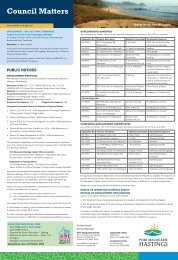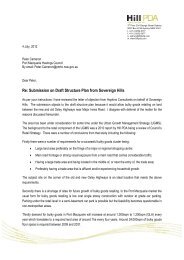Ordinary Council Meeting - Hastings Council - NSW Government
Ordinary Council Meeting - Hastings Council - NSW Government
Ordinary Council Meeting - Hastings Council - NSW Government
Create successful ePaper yourself
Turn your PDF publications into a flip-book with our unique Google optimized e-Paper software.
PORT MACQUARIE-HASTINGS COUNCIL<br />
affect on the viability of the town centre. The Chamber recommends that <strong>Council</strong> seek further<br />
independent analysis regarding the potential economic and social impacts of the proposal<br />
before progressing the draft plan further.<br />
Comment:<br />
The previous resolutions of <strong>Council</strong> to endorse the Warlters Street site for additional retail<br />
floorspace are reiterated in the recently adopted PMH Urban Growth Management Strategy<br />
2010 which specifies a hierarchy of retail centres for the LGA and reinforces the need for<br />
staged release of new commercial land at Settlement City to avoid significant oversupply. This<br />
issue has been comprehensively addressed in the December 2010 report to <strong>Council</strong>. The<br />
decision of the landowner to maintain the primary school on the site for at least 10 years is a<br />
significant mitigating factor that in effect reinforces previous retail timing resolutions.<br />
Zone B3 Commercial Core vs Zone B4 Mixed Use<br />
Two (2) submissions question the proposed land use zone B3 Commercial Core for the site on<br />
the basis that the adopted Settlement City Precinct Structure Plan recommends zone B4 Mixed<br />
Use.<br />
Comment:<br />
At the time of initially exhibiting the draft Standard PMH LEP in March 2010 and based on the<br />
recommendations of the adopted Structure Plan, zone B4 Mixed Use was applied to all zone<br />
3(a) Business lands within the precinct including, Port Shores Mall, McDonalds Restaurant,<br />
Settlement City Shopping Centre and Port Panthers Club.<br />
Following the public exhibition and further analysis of an appropriate equivalent Standard<br />
template zoning for the land, <strong>Council</strong> resolved to amend the draft exhibited LEP and apply zone<br />
B3 Commercial Core to the land to reinforce the contributory role of the precinct in the Greater<br />
PMQ CBD and consolidate the primacy of two hubs, consistent with the retail hierarchy<br />
identified in the PMH UGMS 2010.<br />
In applying zone B3 Commercial Core to the site, the draft LEP is consistent with the zoning of<br />
adjoining and adjacent commercial lands; and as noted in the August 2010 <strong>Council</strong> report,<br />
gives effect to the intended 3(a) Business zoning for the site in accordance with <strong>Council</strong>’s<br />
November 2004 resolution.<br />
Overly Prescriptive Development Controls<br />
Two (2) submissions argue that the proposed draft LEP Height of Buildings (HOB) and Floor<br />
Space Ratio (FSR) controls are overly prescriptive, too restrictive and unviable from a<br />
commercial and planning perspective and request that these controls be deleted from the draft<br />
LEP. As an alternative to retaining the exhibited controls, Minedor Development Managers<br />
suggest a uniform 16m HOB limit and 2.50:1 FSR be applied across the site to provide greater<br />
flexibility and opportunity for innovative design outcomes.<br />
Comment:<br />
Inclusion of HOB and FSR Maps in the draft LEP is not at <strong>Council</strong>’s discretion. The Department<br />
of Planning requires that HOB and FSR controls be applied to all business and medium/high<br />
density zones in major regional centres, particularly where significant growth is expected.<br />
Together, these controls aim to achieve appropriate bulk and scale of buildings in the<br />
streetscape.<br />
The draft exhibited HOB and FSR Maps are based on the adopted Structure Plan for<br />
Settlement City which confirms <strong>Council</strong>’s adopted policy position in relation to the coordination<br />
of land use and development in the Settlement City precinct over the next 10 to 15 years. The<br />
emphasis of the Structure Plan is on achieving quality design outcomes that are coordinated<br />
and responsive to future public needs. For this reason it is considered warranted that the<br />
fundamental elements of the adopted Plan including building heights, movement networks and<br />
public domain, be reflected in the draft LEP.<br />
PAGE 72



