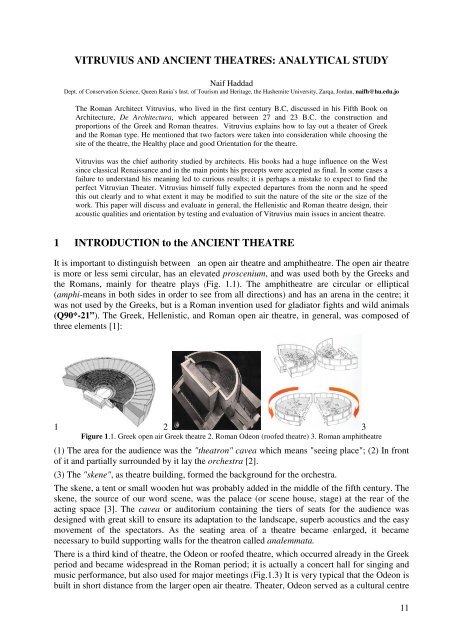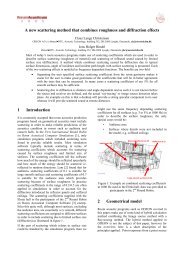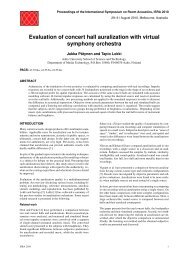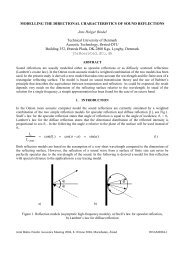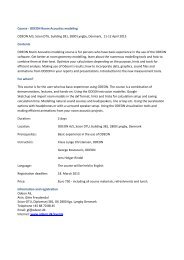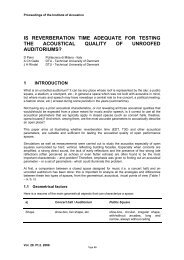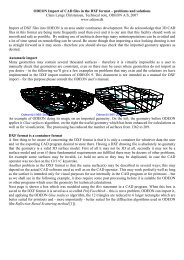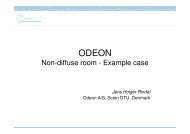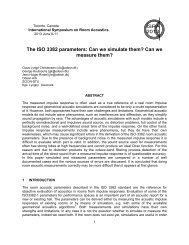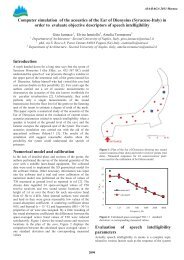ERATO Proceedings Istanbul 2006.pdf - Odeon
ERATO Proceedings Istanbul 2006.pdf - Odeon
ERATO Proceedings Istanbul 2006.pdf - Odeon
You also want an ePaper? Increase the reach of your titles
YUMPU automatically turns print PDFs into web optimized ePapers that Google loves.
VITRUVIUS AND ANCIENT THEATRES: ANALYTICAL STUDY<br />
Naif Haddad<br />
Dept. of Conservation Science, Queen Rania’s Inst. of Tourism and Heritage, the Hashemite University, Zarqa, Jordan, naifh@hu.edu.jo<br />
The Roman Architect Vitruvius, who lived in the first century B.C, discussed in his Fifth Book on<br />
Architecture, De Architectura, which appeared between 27 and 23 B.C. the construction and<br />
proportions of the Greek and Roman theatres. Vitruvius explains how to lay out a theater of Greek<br />
and the Roman type. He mentioned that two factors were taken into consideration while choosing the<br />
site of the theatre, the Healthy place and good Orientation for the theatre.<br />
Vitruvius was the chief authority studied by architects. His books had a huge influence on the West<br />
since classical Renaissance and in the main points his precepts were accepted as final. In some cases a<br />
failure to understand his meaning led to curious results; it is perhaps a mistake to expect to find the<br />
perfect Vitruvian Theater. Vitruvius himself fully expected departures from the norm and he speed<br />
this out clearly and to what extent it may be modified to suit the nature of the site or the size of the<br />
work. This paper will discuss and evaluate in general, the Hellenistic and Roman theatre design, their<br />
acoustic qualities and orientation by testing and evaluation of Vitruvius main issues in ancient theatre.<br />
1 INTRODUCTION to the ANCIENT THEATRE<br />
It is important to distinguish between an open air theatre and amphitheatre. The open air theatre<br />
is more or less semi circular, has an elevated proscenium, and was used both by the Greeks and<br />
the Romans, mainly for theatre plays (Fig. 1.1). The amphitheatre are circular or elliptical<br />
(amphi-means in both sides in order to see from all directions) and has an arena in the centre; it<br />
was not used by the Greeks, but is a Roman invention used for gladiator fights and wild animals<br />
(Q90*-21”). The Greek, Hellenistic, and Roman open air theatre, in general, was composed of<br />
three elements [1]:<br />
1 2 3<br />
Figure 1.1. Greek open air Greek theatre 2. Roman <strong>Odeon</strong> (roofed theatre) 3. Roman amphitheatre<br />
(1) The area for the audience was the "theatron" cavea which means "seeing place"; (2) In front<br />
of it and partially surrounded by it lay the orchestra [2].<br />
(3) The "skene", as theatre building, formed the background for the orchestra.<br />
The skene, a tent or small wooden hut was probably added in the middle of the fifth century. The<br />
skene, the source of our word scene, was the palace (or scene house, stage) at the rear of the<br />
acting space [3]. The cavea or auditorium containing the tiers of seats for the audience was<br />
designed with great skill to ensure its adaptation to the landscape, superb acoustics and the easy<br />
movement of the spectators. As the seating area of a theatre became enlarged, it became<br />
necessary to build supporting walls for the theatron called analemmata.<br />
There is a third kind of theatre, the <strong>Odeon</strong> or roofed theatre, which occurred already in the Greek<br />
period and became widespread in the Roman period; it is actually a concert hall for singing and<br />
music performance, but also used for major meetings (Fig.1.3) It is very typical that the <strong>Odeon</strong> is<br />
built in short distance from the larger open air theatre. Theater, <strong>Odeon</strong> served as a cultural centre<br />
11


