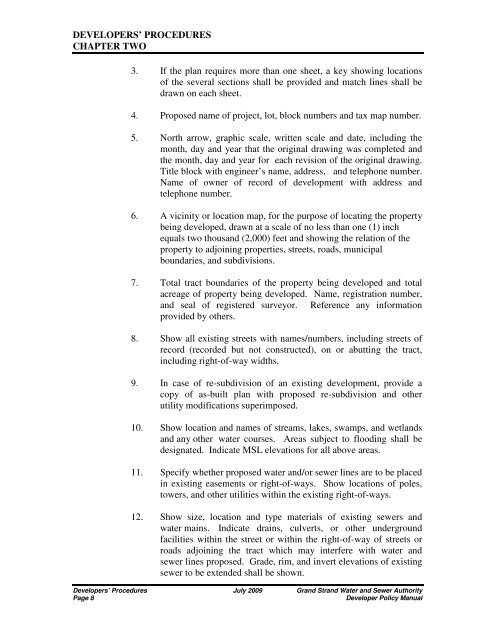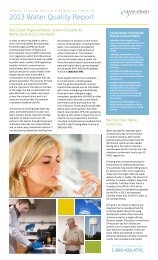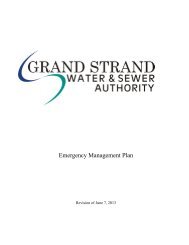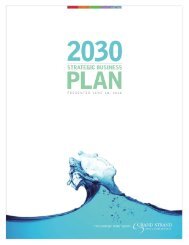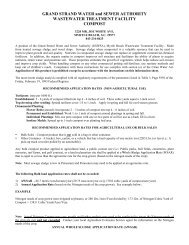developer policy manual - Grand Strand Water and Sewer Authority
developer policy manual - Grand Strand Water and Sewer Authority
developer policy manual - Grand Strand Water and Sewer Authority
Create successful ePaper yourself
Turn your PDF publications into a flip-book with our unique Google optimized e-Paper software.
DEVELOPERS’ PROCEDURES<br />
CHAPTER TWO<br />
3. If the plan requires more than one sheet, a key showing locations<br />
of the several sections shall be provided <strong>and</strong> match lines shall be<br />
drawn on each sheet.<br />
4. Proposed name of project, lot, block numbers <strong>and</strong> tax map number.<br />
5. North arrow, graphic scale, written scale <strong>and</strong> date, including the<br />
month, day <strong>and</strong> year that the original drawing was completed <strong>and</strong><br />
the month, day <strong>and</strong> year for each revision of the original drawing.<br />
Title block with engineer’s name, address, <strong>and</strong> telephone number.<br />
Name of owner of record of development with address <strong>and</strong><br />
telephone number.<br />
6. A vicinity or location map, for the purpose of locating the property<br />
being developed, drawn at a scale of no less than one (1) inch<br />
equals two thous<strong>and</strong> (2,000) feet <strong>and</strong> showing the relation of the<br />
property to adjoining properties, streets, roads, municipal<br />
boundaries, <strong>and</strong> subdivisions.<br />
7. Total tract boundaries of the property being developed <strong>and</strong> total<br />
acreage of property being developed. Name, registration number,<br />
<strong>and</strong> seal of registered surveyor. Reference any information<br />
provided by others.<br />
8. Show all existing streets with names/numbers, including streets of<br />
record (recorded but not constructed), on or abutting the tract,<br />
including right-of-way widths.<br />
9. In case of re-subdivision of an existing development, provide a<br />
copy of as-built plan with proposed re-subdivision <strong>and</strong> other<br />
utility modifications superimposed.<br />
10. Show location <strong>and</strong> names of streams, lakes, swamps, <strong>and</strong> wetl<strong>and</strong>s<br />
<strong>and</strong> any other water courses. Areas subject to flooding shall be<br />
designated. Indicate MSL elevations for all above areas.<br />
11. Specify whether proposed water <strong>and</strong>/or sewer lines are to be placed<br />
in existing easements or right-of-ways. Show locations of poles,<br />
towers, <strong>and</strong> other utilities within the existing right-of-ways.<br />
12. Show size, location <strong>and</strong> type materials of existing sewers <strong>and</strong><br />
water mains. Indicate drains, culverts, or other underground<br />
facilities within the street or within the right-of-way of streets or<br />
roads adjoining the tract which may interfere with water <strong>and</strong><br />
sewer lines proposed. Grade, rim, <strong>and</strong> invert elevations of existing<br />
sewer to be extended shall be shown.<br />
Developers’ Procedures July 2009 <strong>Gr<strong>and</strong></strong> <strong>Str<strong>and</strong></strong> <strong>Water</strong> <strong>and</strong> <strong>Sewer</strong> <strong>Authority</strong><br />
Page 8<br />
Developer Policy Manual


