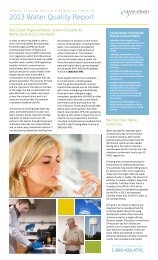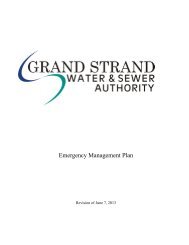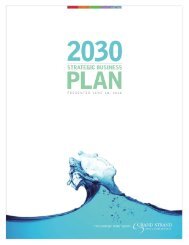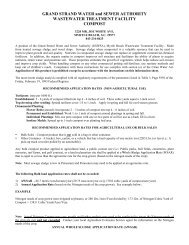developer policy manual - Grand Strand Water and Sewer Authority
developer policy manual - Grand Strand Water and Sewer Authority
developer policy manual - Grand Strand Water and Sewer Authority
Create successful ePaper yourself
Turn your PDF publications into a flip-book with our unique Google optimized e-Paper software.
DEVELOPERS’ PROCEDURES<br />
CHAPTER TWO<br />
13. Layout of all lots with lot numbers including phase lines <strong>and</strong><br />
proposed water <strong>and</strong> sewer systems shall be included. Layout of<br />
streets, roads, alleys, public crosswalks, including widths. Road<br />
names shall be shown. Total number of lots <strong>and</strong> the use<br />
designation of lots. The unit density within each area shall be<br />
indicated.<br />
14. All other proposed utility easements <strong>and</strong> right-of-ways including<br />
power, gas, telephone, TV cable, <strong>and</strong> storm drainage systems<br />
outside of road right-of-ways. Designate l<strong>and</strong> that is<br />
to be conveyed to the <strong>Authority</strong>.<br />
15. Layout of fire protection system, including location/type backflow<br />
preventers.<br />
16. Utility easements for gas, electric lines, telephone, CATV<br />
proposed to cross or share proposed water <strong>and</strong>/or sewer lines<br />
shall be designated.<br />
17. Provide profiles <strong>and</strong> cross sections of streets <strong>and</strong> ditches. Indicate<br />
finished grade elevation <strong>and</strong> existing grade elevation of street <strong>and</strong><br />
storm drainage facilities.<br />
18. <strong>Sewer</strong> profile sheets shall indicate inlet/outlet invert elevations,<br />
manhole top elevation, pipe slope, length, finish ground elevation<br />
<strong>and</strong> type of pipe. Plan views of sewer system shall include service<br />
locations, <strong>and</strong> station numbers.<br />
19. The location <strong>and</strong> elevation of a bench mark. All elevations are to<br />
be referenced to a USGS bench mark or a TBM established from a<br />
USGS monument.<br />
20. <strong>Water</strong> line designs shall denote sizes <strong>and</strong> all appurtenances, valves,<br />
backflow prevention devices, tees, <strong>and</strong> bends, <strong>and</strong> where<br />
necessary, detailed blow-ups of interconnections shall be shown.<br />
Location of fire hydrants <strong>and</strong>/or any special appurtenances<br />
provided in the water system design shall be shown. Applications<br />
requiring backflow prevention devices shall be in accordance with<br />
the <strong>Authority</strong>'s Backflow Prevention Requirements.<br />
21. Detailed pump station site layout including proposed dimensions<br />
<strong>and</strong> delineation of boundaries.<br />
22. Designation of the owner of the pump station site.<br />
<strong>Gr<strong>and</strong></strong> <strong>Str<strong>and</strong></strong> <strong>Water</strong> <strong>and</strong> <strong>Sewer</strong> <strong>Authority</strong> July 2009 Developers’ Procedures<br />
Developer Policy Manual Page 9






