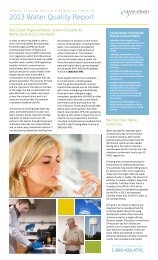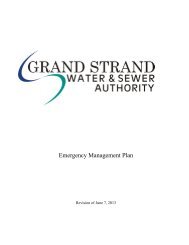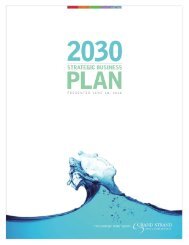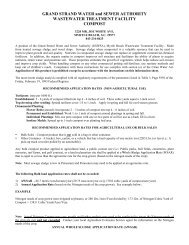developer policy manual - Grand Strand Water and Sewer Authority
developer policy manual - Grand Strand Water and Sewer Authority
developer policy manual - Grand Strand Water and Sewer Authority
You also want an ePaper? Increase the reach of your titles
YUMPU automatically turns print PDFs into web optimized ePapers that Google loves.
SERVICE AUTHORIZATION AND FINAL ACCEPTANCE<br />
CHAPTER FOUR<br />
CHAPTER 4<br />
SERVICE AUTHORIZATION AND FINAL ACCEPTANCE<br />
4.1 FINAL AS-BUILTS<br />
4.1.1 GENERAL<br />
A field survey will be performed <strong>and</strong> drawings will be created showing all<br />
items that will be transferred to the <strong>Authority</strong>. This field survey will be<br />
based on the SC Grid Coordinate System (NAD ’83) <strong>and</strong> the construction<br />
drawings will be modified to reflect the field as-built survey. This field<br />
survey can be performed by GPS to “Mapping Grade” st<strong>and</strong>ards (1-meter<br />
±). All “survey” points shall become a part of the as-built CAD file (on a<br />
separate layer or level) (See Section 4.1.4).<br />
As-built drawings should be produced in a clear <strong>and</strong> legible manner. Only<br />
information pertinent to the water <strong>and</strong>/or sewer systems facilities being<br />
dedicated to the <strong>Authority</strong> should be shown. No reference shall be made<br />
to any future or proposed facilities. The information noted below is<br />
required to be on all as-builts submitted to the <strong>Authority</strong> for approval:<br />
1. Project name, location, parent tax map number, <strong>and</strong> adjacent<br />
property owners.<br />
2. Delineation of project boundaries.<br />
3. All lot <strong>and</strong>/or building numbers. Tax map number of all<br />
subdivided lots.<br />
4. North arrow, vicinity/location map.<br />
5. Name of <strong>developer</strong>, engineer, <strong>and</strong> contractor with each group’s<br />
associated information (i.e. address, telephone number).<br />
6. Title block must contain: project name, as-built preparer’s<br />
information (i.e. address, telephone number), graphic scale, date of<br />
as-built <strong>and</strong> latest revision description/date (if applicable).<br />
7. Sheet number in consecutive order. <strong>Water</strong> as-built drawings must<br />
precede sewer as-built drawings.<br />
8. All street/road names <strong>and</strong> road/highway numbers.<br />
<strong>Gr<strong>and</strong></strong> <strong>Str<strong>and</strong></strong> <strong>Water</strong> <strong>and</strong> <strong>Sewer</strong> <strong>Authority</strong> July 2009 Service Authorization <strong>and</strong> Final Acceptance<br />
Developer Policy Manual Page 25






