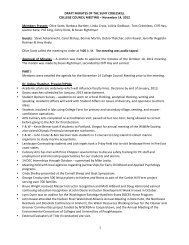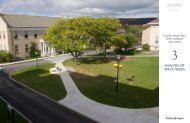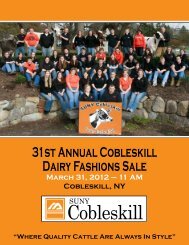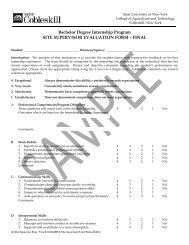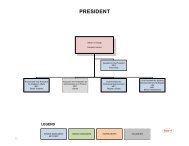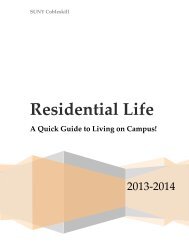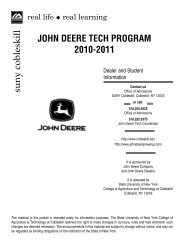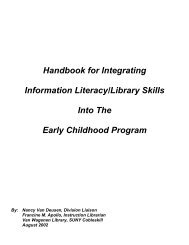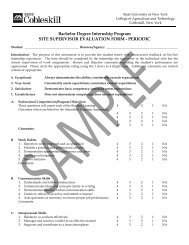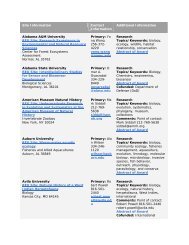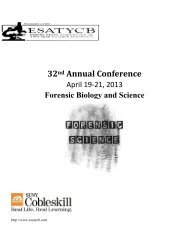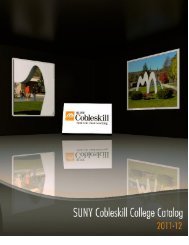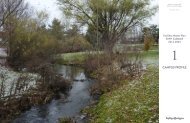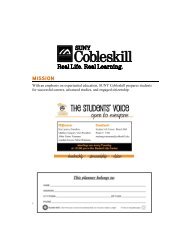Part 5: Final Recommendation - SUNY Cobleskill
Part 5: Final Recommendation - SUNY Cobleskill
Part 5: Final Recommendation - SUNY Cobleskill
Create successful ePaper yourself
Turn your PDF publications into a flip-book with our unique Google optimized e-Paper software.
5<br />
FINAL<br />
RECOMMENDATIONS<br />
<strong>SUNY</strong> <strong>Cobleskill</strong> Facilities Master Plan – Phase 5 Report<br />
November 2011<br />
Approach to Library, Collaboration, and Food Service<br />
While the final FMP does not recommend an addition to the Library, it<br />
does provide more space for the Library by relocating C.A.S.E. and the<br />
Writing Center from the lower floor of Van Wagenen to Alumni Hall. The<br />
FMP envisions the library as a knowledge and media resource as well as a<br />
social hub (secondary to the Student & Community Center). Libraries are<br />
changing and evolving into multi-media environments, with an increasing<br />
focus on digital resources as opposed to print resources. Renovations to<br />
the Van Wagenen Library at <strong>SUNY</strong> <strong>Cobleskill</strong> are proposed for the second<br />
half of this planning cycle. Program and pedagogical change will be<br />
initiated as part of a future renovation. In addition to a renovation of the<br />
building, the final FMP proposes to upgrade the landscape and plaza<br />
area in the immediate vicinity of the Library.<br />
The primary dining facilities on the campus are currently located in<br />
Champlin Hall and Prentice Hall. While the College provided positive<br />
feedback on existing campus Food Service, the FMP relocates one of the<br />
large dining facilities and provides a new “food court,” style dining hall<br />
in the Student & Community Center. In addition, three satellite cafes are<br />
provided across the campus—in Warner-Holmes, Van Wagenen Library,<br />
and the new Center for Agriculture and Natural Resources [CANR]. Other<br />
campus zones, such as the Upper Quad, will be provided with vending<br />
machines and lounge seating.<br />
To address campus Food Service, the final FMP recommends:<br />
•<br />
•<br />
•<br />
•<br />
•<br />
Demolishing Champlin Hall and providing a new food courtstyle<br />
dining hall (275 seats) in the Student & Community Center<br />
Locating the main dining hall (400 seats) in Prentice Hall with<br />
“all-you-care-to-eat” service<br />
Providing a new intimate dining room (75 seats) in Prentice Hall<br />
with higher-quality finishes that is also the American Heritage<br />
dining room / class lab<br />
Maintain the commissary in Prentice Hall<br />
Relocate the main CAS offices to Prentice Hall<br />
Collaboration space is notably lacking on the <strong>SUNY</strong> <strong>Cobleskill</strong> campus.<br />
This type of space includes areas for informal study and conversation that<br />
are more dynamic than typical study rooms. They may accommodate<br />
a range of collaborative learning, from casual to semi-formal, and are<br />
sometimes supported by technology. The FMP proposes to add a significant<br />
number of Collaboration hubs throughout the campus, particularly in<br />
academic buildings and the Student & Community Center.<br />
Approach to Campus Entry Sequence<br />
The sequence of entry from Route 7 is an important consideration not<br />
only for functionality but also for the visual impression created by the<br />
campus. Currently the campus turns its “back side” to Route 7, with the<br />
“front door” of Knapp Hall facing the interior of the campus. The final<br />
FMP addresses the challenge of the entry sequence and presence of the<br />
campus along Route 7 in several ways:<br />
•<br />
•<br />
•<br />
The Student & Community Center faces Route 7 and is accessible<br />
from the highway, creating a prominent “front door” to the<br />
campus<br />
A new traffic roundabout with landscaping and collegiate signage<br />
is proposed at the main campus entrance<br />
A tree buffer is provided along Route 7, creating an attractive<br />
entry sequence, shielding the campus from the highway and<br />
drawing attention to the new Student & Community Center<br />
Approach to Albany Avenue<br />
Albany Avenue is the loop road that encircles the east side of the campus.<br />
The FMP proposes several changes to Albany Avenue to improve vehicular<br />
access and pedestrian safety:<br />
•<br />
•<br />
•<br />
Reconstruct paving and curbs<br />
Repair parking surfaces along Albany Avenue<br />
Reconfigure portions of the road to provide cul-de-sacs at the<br />
new Student & Community Center and Prentice Hall<br />
Approach to Parking<br />
As mentioned previously, the campus does not have a critical need for<br />
additional parking spaces. There is, however, a need to upgrade or<br />
repair the surface of several lots and to relocate some parking spaces for<br />
better functionality. The FMP proposes minor changes to campus parking,<br />
including:<br />
•<br />
•<br />
•<br />
•<br />
Relocate the lot adjacent to the Arena Center to make room for<br />
the new covered Arena<br />
Provide a new parking lot across the road from the Arena Center<br />
to accommodate trailers and RVs during events<br />
Expand the F-Lot with additional parking spaces<br />
Repair and upgrade existing parking lots campus-wide including<br />
lighting, curbs, paving, drainage, and signage<br />
Capital Funding<br />
Over the course of the FMP process, recommendations that further the<br />
mission and vision of the College have been the focus. The proposed<br />
initiatives are allocated to three timeframes, the five-year periods of 2013-<br />
2018, 2018-2023, and 2023-2029. The distribution of projects between<br />
these timeframes is based on campus input, phasing sequences, and<br />
estimated project timelines. Costs are assigned to each funding cycle:<br />
Funding Cycles Project Cost Escalated Cost<br />
2013-2018 $63,091,155 $110,209,489<br />
2018-2023 $88,347,249 $185,517,150<br />
2023-2029 $5,666,500 $14,303,636<br />
Total $157,104,904 $310,030,275<br />
Lead-in initiatives, which have already commenced or are projected to<br />
begin prior to 2013, are included in the project phasing but will not<br />
impact plans for new capital funding. These initiatives include:<br />
•<br />
•<br />
•<br />
•<br />
•<br />
Wheeler Hall Addition and Renovation<br />
2011 Facilities Master Plan [FMP]<br />
Campus-wide Academic Study<br />
Knapp Plaza<br />
Center for Agriculture & Natural Sciences [CANR]<br />
10



