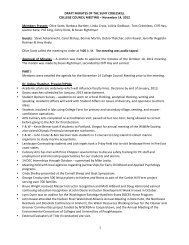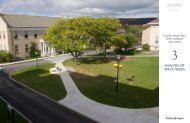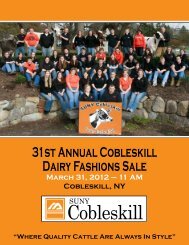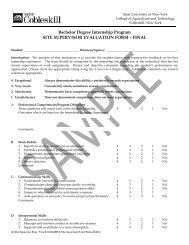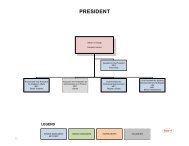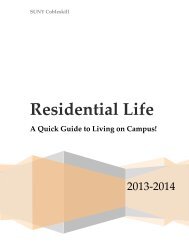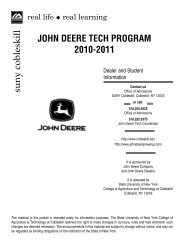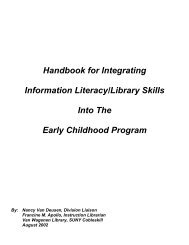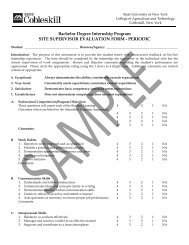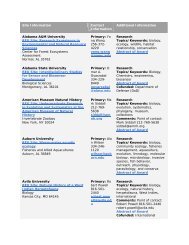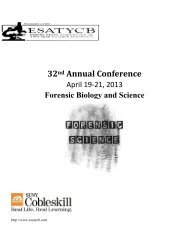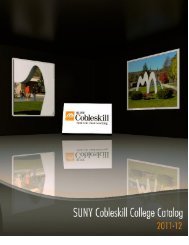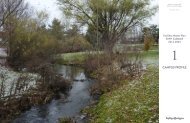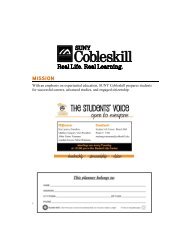Part 5: Final Recommendation - SUNY Cobleskill
Part 5: Final Recommendation - SUNY Cobleskill
Part 5: Final Recommendation - SUNY Cobleskill
Create successful ePaper yourself
Turn your PDF publications into a flip-book with our unique Google optimized e-Paper software.
KRECOMMENDATIONS<br />
<strong>SUNY</strong> <strong>Cobleskill</strong> Facilities Master Plan – Phase 5 Report<br />
November 2011<br />
1B RENOVATE AND EXPAND CURTIS MOTT TO SUPPORT AGRICULTURAL<br />
ENGINEERING<br />
The purpose of this initiative is to:<br />
•<br />
•<br />
•<br />
•<br />
•<br />
Create a centralized Information & Technology Commons<br />
Revitalize the Upper Quad<br />
Create available space in Van Wagenen to expand library<br />
functions<br />
Provide new instructional space for Computer Technology<br />
Improve appearance and functioning of Alumni Hall<br />
As part of this effort, Alumni Hall is to undergo a full interior demolition,<br />
replate and fit-out, with an addition on the back (west) side of the building.<br />
Features of this initiative include:<br />
•<br />
•<br />
•<br />
•<br />
•<br />
•<br />
•<br />
•<br />
•<br />
Demolition of all interiors and significant amounts of the internal<br />
structure<br />
All new mechanical<br />
Waterproofing of the foundation and lower level of the building<br />
New secondary egress stair and elevator for ADA compliance<br />
Restoration of the north, east and south exterior façades, including<br />
historically appropriate glazing and roof cornice details<br />
Reconstruction of entry from Upper Quad with columns (similar<br />
to existing) and vestibule<br />
Replacement of existing roof with a new slate roof<br />
Three-story addition on back (west) side of building which houses<br />
a mixture of class lab, learning commons and office space, this<br />
includes the partial demolition of the building’s west façade<br />
Elevator overrun is to be housed within the attic space<br />
The addition to this building is on a slope at the back of Alumni Hall, and<br />
the expanded portion of the lower level is completely out of the ground. It<br />
is anticipated that much of the middle level is an open learning commons<br />
and used to support the CASE program. The upper and lower floors<br />
would principally be computer class labs, many utilized for student and<br />
faculty software development.<br />
Graphic K10<br />
Typical Case-Methods Classroom<br />
Curtis Mott contains the department of Agricultural Engineering in its<br />
entirety. Like many buildings on campus, Curtis Mott was constructed in the<br />
mid-1960s and is in need of an upgrade—particularly of its mechanical<br />
systems, which are insufficient to provide the necessary ventilation for<br />
contemporary agricultural engineering labs. Air conditioning is also<br />
needed in many of the laboratories as their use extends beyond the school<br />
year into the summer months.<br />
In addition to mechanical issues, the size of the laboratories in Curtis Mott<br />
limits the type of heavy equipment that the School is able to accommodate.<br />
<strong>SUNY</strong> <strong>Cobleskill</strong> has had the opportunity to borrow state-of-the-art new<br />
equipment from major agricultural machinery manufacturers such as<br />
John Deere—however, it is the responsibility of the College to safeguard<br />
valuable on-loan equipment and provide protection from vandalism and<br />
extreme weather conditions. Therefore, large engineering laboratories<br />
with proper ventilation are essential to the advancement of Agricultural<br />
Engineering at <strong>SUNY</strong> <strong>Cobleskill</strong>.<br />
Table K4<br />
No. 015 Curtis Mott 2009 Per FMP<br />
33,414 nasf 44,552 nasf<br />
Administration (SANR Dean to CANR) 1,847 nasf 0 nasf<br />
Ag Engineering 28,076 nasf 21,807 nasf<br />
Ag Engineering - Sponsored Space 0 nasf 12,201 nasf<br />
High-Bay Class Lab 0 nasf 6,277 nasf<br />
John Deere 0 nasf 5,924 nasf<br />
Animal Science (to CANR) 108 nasf 0 nasf<br />
General Instruction 3,383 nasf 7,492 nasf<br />
Case-Study Methods Classroom<br />
(65 seats)<br />
0 nasf 2,437 nasf<br />
Other 3,383 nasf 5,055 nasf<br />
Collaboration 0 nasf 3,052 nasf<br />
Other 0 nasf 0 nasf<br />
Graphic K11<br />
Typical Collaboration Space<br />
40



