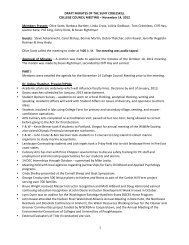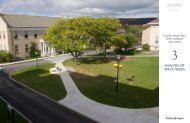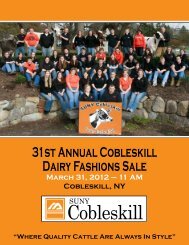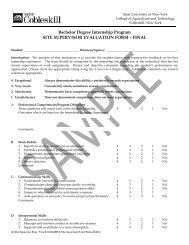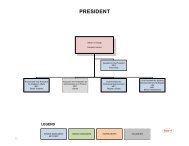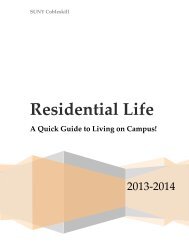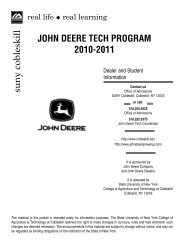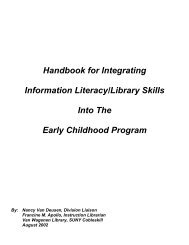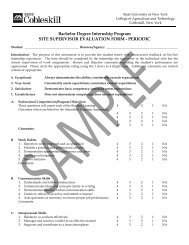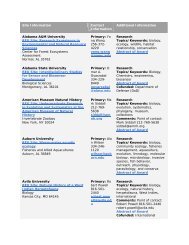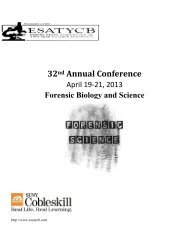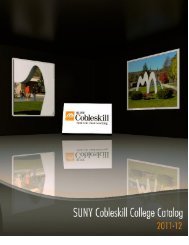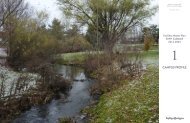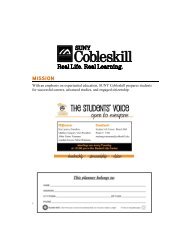Part 5: Final Recommendation - SUNY Cobleskill
Part 5: Final Recommendation - SUNY Cobleskill
Part 5: Final Recommendation - SUNY Cobleskill
Create successful ePaper yourself
Turn your PDF publications into a flip-book with our unique Google optimized e-Paper software.
KRECOMMENDATIONS<br />
<strong>SUNY</strong> <strong>Cobleskill</strong> Facilities Master Plan – Phase 5 Report<br />
November 2011<br />
1C REALIGN HOME ECONOMICS HALL TO SUPPORT BUSINESS AND<br />
AG BUSINESS INSTRUCTION<br />
Graphic K13<br />
Home Economics Hall per FMP -<br />
Second Floor (at top)<br />
Graphic K14<br />
Home Economics Hall per FMP -<br />
First Floor (at middle)<br />
Graphic K15<br />
Home Economics Hall per FMP -<br />
Lower Floor (at bottom)<br />
General Instruction<br />
School of Arts & Science<br />
School of Business<br />
School of Agriculture &<br />
Natural Resources<br />
President<br />
Institutional Advancement<br />
Administration<br />
Academic Affairs<br />
Student Affairs<br />
Library & Information Services<br />
Other<br />
Outline of Existing Building<br />
Outline of New Construction<br />
Library<br />
Alumni Hall<br />
Warner-Holmes<br />
Frisbie<br />
Old Gym Hall<br />
Home<br />
Economics<br />
Hall<br />
ALBANY AVE<br />
•<br />
•<br />
•<br />
•<br />
General Instruction<br />
New skylights in the high-bay equipment labs to reduce need for<br />
daytime electric illumination<br />
New glass gallery and entry to front Lower Quad<br />
New projecting roof covers at entries to high-bay class labs for<br />
shelter<br />
New 65-seat tiered case-study seminar classroom with significant<br />
amounts of glazing to the adjacent wetlands and Lower Quad;<br />
includes ceiling-housed retractable learning wall<br />
School of Arts & Science<br />
School of Business<br />
School of Agriculture &<br />
Natural Resources<br />
President<br />
Institutional Advancement<br />
Administration<br />
Academic Affairs<br />
Student Affairs<br />
Library & Information Services<br />
Other<br />
Outline of Existing Building<br />
Outline of New Construction<br />
Home Economics Hall does not adequately support current methods of<br />
instruction, whether in general classrooms or class labs. The building is<br />
largely occupied by class labs for Fisheries and Wildlife, which will be<br />
relocated to the new Center for Agriculture and Natural Resources by<br />
2014. As part of the Upper Quad, Home Economics Hall is one of the<br />
oldest buildings on campus and in need of a significant renovation.<br />
This initiative involves repurposing the building to accommodate the upper<br />
level courses and specialty spaces for the School of Business’s Business<br />
& Accounting program and School of Agriculture & Natural Resource’s<br />
Agricultural Business program. This also includes supporting space for<br />
faculty offices and collaboration. These programs will continue to rely<br />
upon general instruction space for lower-level instruction in both Frisbie<br />
and Old Gym Halls. As part of this effort, Home Economics Hall is to<br />
undergo a full interior demolition and fit-out, with an addition on the<br />
back (east) side of the building. Features of this initiative include:<br />
•<br />
•<br />
•<br />
•<br />
•<br />
•<br />
•<br />
•<br />
•<br />
•<br />
•<br />
Demolition of the lean-to like structures, associated cellars and<br />
access-ways on the back (east) side of the building<br />
Demolition of all interior stairs, and interior partitions<br />
All new mechanical<br />
Waterproofing of the foundation and lower level of the building<br />
New interior open stair that visually connects all three floors<br />
New secondary egress stair and elevator for ADA compliance<br />
Restoration of the north, west and south exterior façades, including<br />
historically appropriate glazing and roof cornice details<br />
Reconstruction of entry from Upper Quad with columns (similar<br />
to Alumni Hall) and vestibule<br />
Replacement of existing roof with a new slate roof<br />
3-story addition on back (east) side of building which houses a<br />
45-seat tiered case-study seminar classroom on each level, this<br />
includes the partial demolition of the building’s east façade<br />
Elevator overrun is to be housed within the attic space<br />
The addition to this building on the steep slope to the back of Home<br />
Economics Hall involves added complexity and cost. This is driven by<br />
necessary foundation and shoring work, as well as the demolition of<br />
the lean-tos, reinforcement of the existing foundations, and difficult<br />
construction logistics in accessing the site. Additionally the College has<br />
School of Business<br />
classroom<br />
School of Business<br />
faculty offices<br />
School of Business<br />
simulation class lab<br />
Egress point<br />
School of Business<br />
classroom<br />
Existing building<br />
entrance with new<br />
vestibule<br />
New open stair to<br />
visually connect<br />
building levels<br />
Collaboration space<br />
(Type 1)<br />
Business seminar<br />
room<br />
Mechanical space<br />
School of Business<br />
faculty offices<br />
School of Business<br />
simulation class lab<br />
L02<br />
L01<br />
L00<br />
New toilets<br />
Egress point<br />
Case-study methods<br />
seminar classroom<br />
Skylight to bring<br />
natural light into<br />
gallery<br />
New toilets<br />
New egress stair<br />
New elevator<br />
Case-study methods<br />
seminar classroom<br />
Open gallery area<br />
School of Business<br />
department offices<br />
Egress point<br />
New toilets<br />
Case-study methods<br />
seminar classroom<br />
Existing single-story<br />
structures to be<br />
demolished<br />
42



