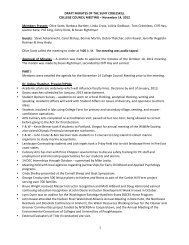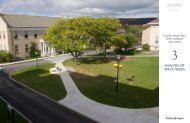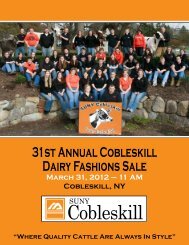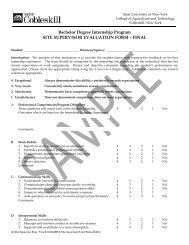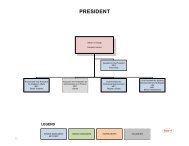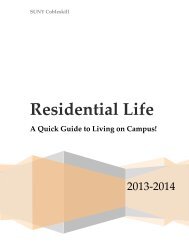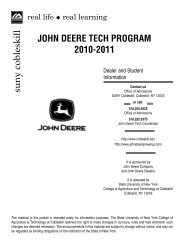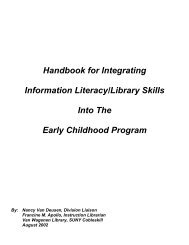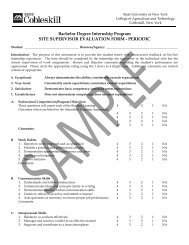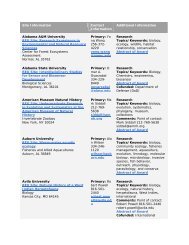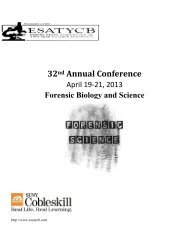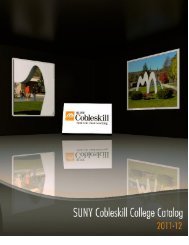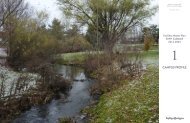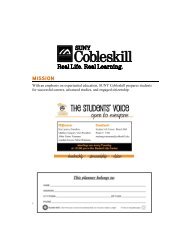Part 5: Final Recommendation - SUNY Cobleskill
Part 5: Final Recommendation - SUNY Cobleskill
Part 5: Final Recommendation - SUNY Cobleskill
You also want an ePaper? Increase the reach of your titles
YUMPU automatically turns print PDFs into web optimized ePapers that Google loves.
<strong>SUNY</strong> <strong>Cobleskill</strong> Facilities Master Plan – Phase 5 Report<br />
November 2011<br />
RECOMMENDATIONS<br />
K<br />
4I IMPROVE PEDESTRIAN CONNECTION ACROSS ROUTE 7<br />
4J IMPROVE OPEN SPACE QUALITY BY CREATING LANDSCAPED<br />
MIDDLE QUAD<br />
4K IMPROVE OPEN SPACE QUALITY BY CREATING LANDSCAPED<br />
LOWER QUAD<br />
Graphic K36<br />
Route 7 Crossing (at left)<br />
Graphic K37<br />
Middle Quad Landscape<br />
(at center)<br />
Graphic K38<br />
Lower Quad Landscape (at right)<br />
Note: Refer to Graphic K6 for the<br />
limits of open space initiatives.<br />
Large-scale detail landscape plans<br />
are available in section 1.53 of<br />
Appendix 1.<br />
The final FMP envisions a major intervention at the Route 7 pedestrian<br />
crossing. This initiative includes:<br />
•<br />
•<br />
•<br />
Construction of a 120,000 sf plaza with a grand staircase<br />
Paved walkways and ADA ramps connecting Prentice Hall and<br />
Prentice Hall Addition to the crossing at Route 7<br />
Street furniture, lighting, and plantings<br />
New York State Route 7 is a highway that bisects the campus from the<br />
northeast to southwest, splitting the campus into two disparate parts and<br />
creating safety, functional, and cultural challenges within the campus. For<br />
pedestrian safety, a crosswalk is developed at the Route 7 intersection.<br />
Traffic-calming strategies to improve safety at the crosswalk include:<br />
•<br />
•<br />
Reconfiguration of Route 7 to create a median at the crosswalk<br />
Creation of a curb extension on both sides of the highway at the<br />
crosswalk<br />
This initiative provides a renovation of the open space that is bordered by<br />
Wheeler, Bouck and Prentice Halls. The renovation includes:<br />
•<br />
•<br />
•<br />
Turf and plantings<br />
Paved walkways<br />
Street furniture and lighting<br />
The aim of this initiative is to:<br />
•<br />
•<br />
•<br />
Create an open turf area that provides safe outdoor space for<br />
passive and active recreation<br />
Provide opportunities for outdoor classrooms that integrate site<br />
hydrology<br />
Improve connection between adjacent buildings<br />
This initiative provides a renovation of the open space on the west side<br />
of the campus that is bordered by the Curtis Mott and the Center for<br />
Agriculture and Natural Resources [CANR]. The renovation includes:<br />
•<br />
•<br />
•<br />
Turf and plantings<br />
Paved walkways<br />
Street furniture and lighting<br />
The aim of this initiative is to:<br />
•<br />
•<br />
•<br />
Create an open turf area that provides safe outdoor space for<br />
passive and active recreation<br />
Provide opportunities for outdoor classrooms<br />
Improve connection between adjacent buildings<br />
While a cost estimate has been developed for the reconfiguration of<br />
Route 7, its cost has not been included in the FMP cost estimate as it<br />
will be funded by the New York State Department of Transportation. This<br />
initiative requires coordination with the New Student & Community Center<br />
(2C), Albany Avenue reconfiguration (4X), and requires significant lead<br />
time for advocacy and funding with NYSDOT.<br />
63



