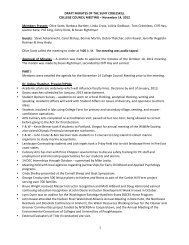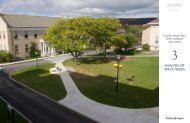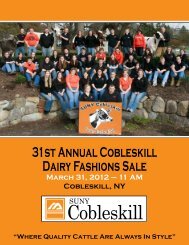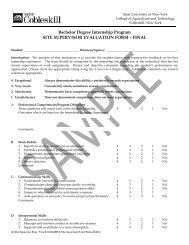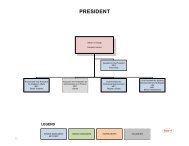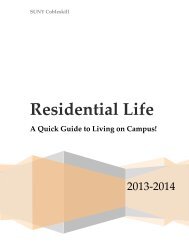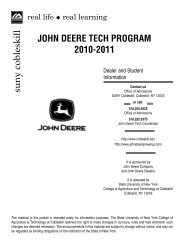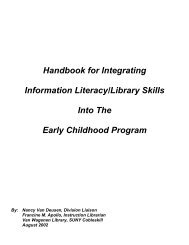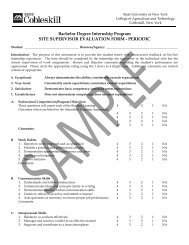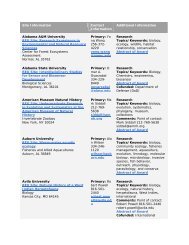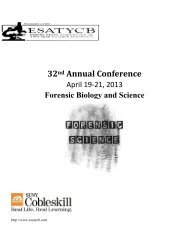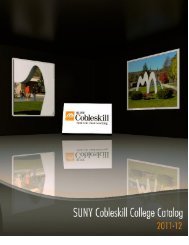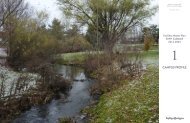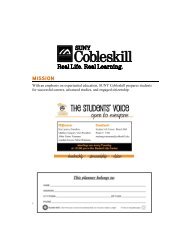Part 5: Final Recommendation - SUNY Cobleskill
Part 5: Final Recommendation - SUNY Cobleskill
Part 5: Final Recommendation - SUNY Cobleskill
You also want an ePaper? Increase the reach of your titles
YUMPU automatically turns print PDFs into web optimized ePapers that Google loves.
<strong>SUNY</strong> <strong>Cobleskill</strong> Facilities Master Plan – Phase 5 Report<br />
November 2011<br />
CRITICAL PATH & PHASING<br />
P<br />
P – CRITICAL PATH & PHASING<br />
The following phasing and sequencing diagrams depict the FMP’s critical<br />
path and highlight project dependencies (i.e. what has to happen in order<br />
for another project to happen). The phasing and sequencing of projects<br />
reflects input from the campus and is responsive to the college’s priorities<br />
with academic/instruction facilities initiatives dominating the 2013-2018<br />
Capital Cycle.<br />
•<br />
labs, and instructional space for Computer Technology<br />
Culinary Arts/Food Service (Prentice Hall)<br />
This initiative provides a full renovation of Prentice and a new<br />
addition to support expanded campus dining and space for<br />
Culinary Arts. Culinary Arts and food service are to be relocated<br />
from Champlin Hall and consolidated in Prentice.<br />
2008<br />
ACADEMIC OTHER OPEN SPACE<br />
WHEELER 1 CANR<br />
WHEELER 2<br />
Graphic P1<br />
Sequencing<br />
Attention was given to allow for standalone projects that had no<br />
dependencies and could occur whenever the college desired or funding<br />
became available, including earlier than planned.<br />
Priorities for 2013-2018:<br />
•<br />
•<br />
•<br />
Student Life (Student & Community Center and College<br />
Crossing)<br />
Building a Student & Community Center is the top priority for<br />
<strong>SUNY</strong> <strong>Cobleskill</strong>. This initiative provides a new building to<br />
support student activities, wellness, food service and community<br />
events. Related to this initiative is the reconfiguration of the<br />
College Crossing at Route 7, which will provide landscaping,<br />
street furniture, plantings and lighting as well as traffic calming<br />
measures at the crosswalk to improve pedestrian safety.<br />
School of Business (Home Economics Hall) / School of Liberal<br />
Arts & Sciences – Arts (Old Gym Hall)<br />
This initiative responds to the College’s need for specialized space<br />
to support upper level instruction for the School of Business. This<br />
project is to occur in tandem with the renovation of Old Gym Hall,<br />
which is repurposed to support art studios and faculty offices.<br />
Technology Upgrade (classroom and class labs campus-wide)<br />
This initiative provides a campus-wide upgrade of classrooms<br />
and class labs to support technology-enhanced instruction and<br />
will allow for right-sizing of class labs and classrooms.<br />
Priorities for 2023 and Beyond:<br />
•<br />
•<br />
•<br />
Van Wagenen Library<br />
This initiative provides a medium-level renovation of all three<br />
floors of Van Wagenen Library. Collaboration space is integrated<br />
with the existing program elements and a new open stair is<br />
provided to visually connect the building levels.<br />
Bouck Hall<br />
This initiative provides renovations of various spaces within Bouck<br />
Hall, including health and physical education spaces, athletic<br />
support spaces and the theater. It includes the replacement of<br />
building mechanical systems, along with the repurposing of<br />
several key spaces to accommodate new uses (printing services<br />
on the basement level and intramural sports in the current “multipurpose”<br />
room. The addition of a new enclosed glass pedestrian<br />
gallery and construction of new skylights are also included in this<br />
initiative.<br />
Lower Quad<br />
This initiative re-defines the open space on the west side of the<br />
campus adjacent to Curtis Mott and the Center for Agriculture<br />
and Natural Resources [CANR]. New turf and plantings, paved<br />
walkways, street furniture and lighting are also included.<br />
2013<br />
TECH<br />
UPGRADE<br />
2018<br />
CURTIS<br />
MOTT 1<br />
CURTIS<br />
MOTT 2<br />
2023<br />
2028<br />
EQUESTRIAN<br />
PROJECTS<br />
WARNER-<br />
HOLMES 1<br />
WARNER-<br />
HOLMES 2<br />
OLD GYM<br />
ALUMNI<br />
HOME EC<br />
VAN<br />
WAGENEN 1<br />
VAN<br />
WAGENEN 2<br />
VAN<br />
WAGENEN 3<br />
FACILITIES<br />
PROJECTS<br />
NEW<br />
UPD<br />
STUDENT &<br />
COMM. CENTER<br />
KNAPP<br />
PRENTICE<br />
BOUCK<br />
MIDDLE<br />
QUAD<br />
ALBANY<br />
AVENUE<br />
LOWER<br />
QUAD<br />
KNAPP PLAZA<br />
PARKING<br />
UPGRADES<br />
LIBRARY<br />
QUAD<br />
COLLEGE<br />
YARD<br />
WALKWAY<br />
UPGRADES<br />
COLLEGE<br />
CROSSING<br />
STADIUM<br />
Priorities for 2018-2023:<br />
•<br />
•<br />
Ag Engineering (Curtis Mott)<br />
This initiative provides a renovation of and a new addition to<br />
Curtis Mott to better support Agricultural Engineering. High-bay<br />
class lab space, departmental support, equipment storage and a<br />
new case-method classroom are included in the addition.<br />
Computer Technology (Alumni Hall)<br />
This initiative recreates Alumni Hall as an Information &<br />
Technology Commons, combining CASE, the Writing Center,<br />
space for Faculty & Student Technology Development, computer<br />
73



