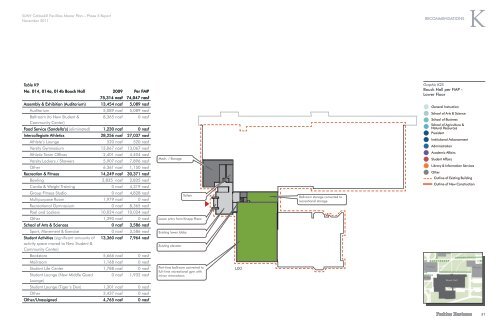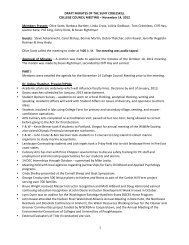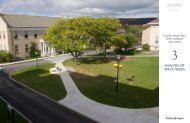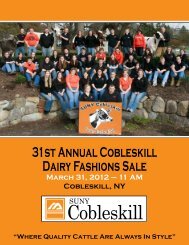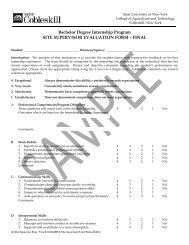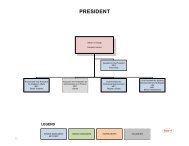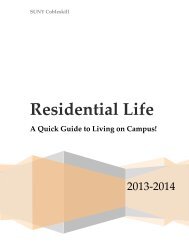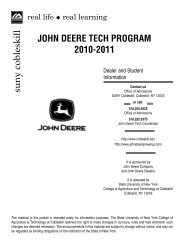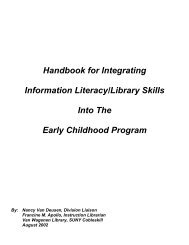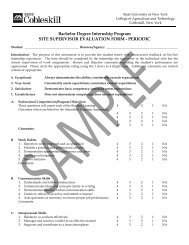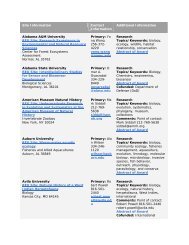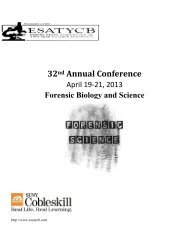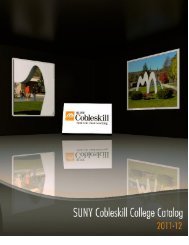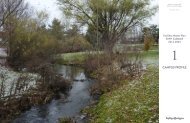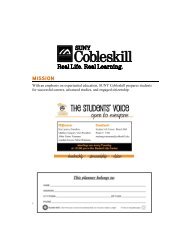Part 5: Final Recommendation - SUNY Cobleskill
Part 5: Final Recommendation - SUNY Cobleskill
Part 5: Final Recommendation - SUNY Cobleskill
Create successful ePaper yourself
Turn your PDF publications into a flip-book with our unique Google optimized e-Paper software.
COLOR BY ACCOUNT<br />
BUILDINGS-STRUCTURAL MAINT<br />
CUSTODIAL SERVICES<br />
CUSTODIAL SERVICES - CIRC<br />
RECREATION & FITNESS<br />
<strong>SUNY</strong> <strong>Cobleskill</strong> Facilities Master Plan – Phase 5 Report<br />
November 2011<br />
RECOMMENDATIONS<br />
K<br />
Table K9<br />
No. 014, 014a, 014b Bouck Hall 2009 Per FMP<br />
75,314 nasf 74,047 nasf<br />
Graphic K25<br />
Bouck Hall per FMP -<br />
Lower Floor<br />
Assembly & Exhibition (Auditorium) 13,454 nasf 5,089 nasf<br />
Auditorium 5,089 nasf 5,089 nasf<br />
Ballroom (to New Student &<br />
Community Center)<br />
8,365 nasf 0 nasf<br />
Food Service (Sandella’s) (eliminated) 1,230 nasf 0 nasf<br />
Intercollegiate Athletics 28,256 nasf 27,037 nasf<br />
Athlete’s Lounge 520 nasf 520 nasf<br />
Varsity Gymnasium 13,067 nasf 13,067 nasf<br />
Athletic Team Offices 2,401 nasf 4,404 nasf<br />
Varsity Lockers / Showers 5,907 nasf 7,896 nasf<br />
Other 6.361 nasf 1,150 nasf<br />
Recreation & Fitness 14,249 nasf 30,371 nasf<br />
Bowling 2,835 nasf 2,835 nasf<br />
Cardio & Weight Training 0 nasf 4,319 nasf<br />
Mech. / Storage<br />
General Instruction<br />
School of Arts & Science<br />
School of Business<br />
School of Agriculture &<br />
Natural Resources<br />
President<br />
Institutional Advancement<br />
Administration<br />
Academic Affairs<br />
Student Affairs<br />
Library & Information Services<br />
Other<br />
Outline of Existing Building<br />
Outline of New Construction<br />
General Instruction<br />
School of Arts & Science<br />
School of Business<br />
School of Agriculture &<br />
Natural Resources<br />
President<br />
Institutional Advancement<br />
Administration<br />
Academic Affairs<br />
Student Affairs<br />
Library & Information Services<br />
Other<br />
Outline of Existing Building<br />
Outline of New Construction<br />
Group Fitness Studio 0 nasf 4,828 nasf<br />
Multipurpose Room 1,979 nasf 0 nasf<br />
Recreational Gymnasium 0 nasf 8,365 nasf<br />
Toilets<br />
Ballroom storage converted to<br />
recreational storage<br />
Pool and Lockers 10,024 nasf 10,024 nasf<br />
Other 1,390 nasf 0 nasf<br />
Lower entry from Knapp Plaza<br />
School of Arts & Sciences 0 nasf 3,586 nasf<br />
Sport, Movement & Exercise 0 nasf 3,586 nasf<br />
Existing lower lobby<br />
Student Activities (significant amounts of<br />
activity space moved to New Student &<br />
Community Center)<br />
13,360 nasf 7,964 nasf<br />
Existing elevator<br />
Bookstore 5,666 nasf 0 nasf<br />
Mailroom 1,168 nasf 0 nasf<br />
Student Life Center 1,788 nasf 0 nasf<br />
Student Lounge (New Middle Quad<br />
Lounge)<br />
0 nasf 1,932 nasf<br />
<strong>Part</strong>-time ballroom converted to<br />
full-time recreational gym with<br />
minor renovations<br />
L00<br />
Prentice<br />
Knapp<br />
Bouck Hall<br />
Wheeler<br />
Student Lounge (Tiger’s Den) 1,301 nasf 0 nasf<br />
Other 3,437 nasf 0 nasf<br />
Other/Unassigned 4,765 nasf 0 nasf<br />
51


