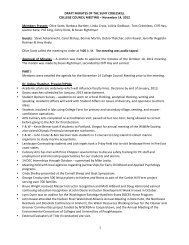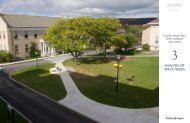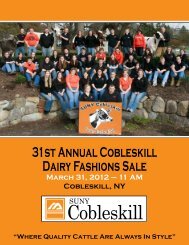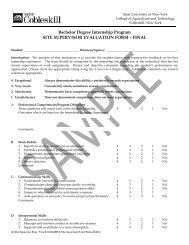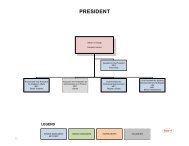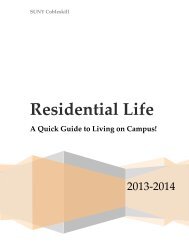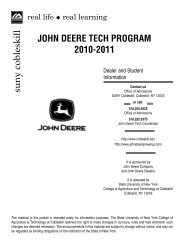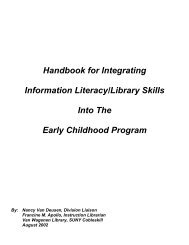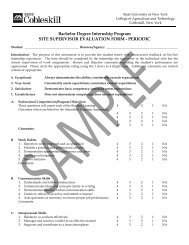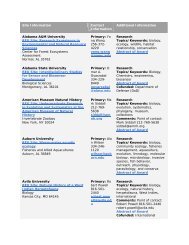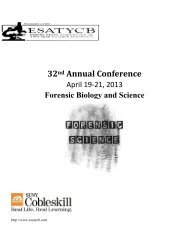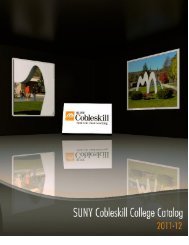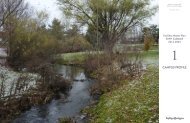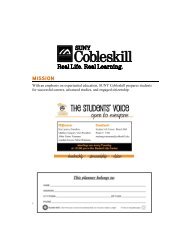Part 5: Final Recommendation - SUNY Cobleskill
Part 5: Final Recommendation - SUNY Cobleskill
Part 5: Final Recommendation - SUNY Cobleskill
Create successful ePaper yourself
Turn your PDF publications into a flip-book with our unique Google optimized e-Paper software.
<strong>SUNY</strong> <strong>Cobleskill</strong> Facilities Master Plan – Phase 5 Report<br />
November 2011<br />
RECOMMENDATIONS<br />
K<br />
COLOR BY ACCOUNT<br />
BUILDINGS-STRUCTURAL MAINT<br />
CUSTODIAL SERVICES<br />
CUSTODIAL SERVICES - CIRC<br />
MEDICAL<br />
MERCHANDISING<br />
STUDENT ACTIVITIES<br />
The Student & Community Center will combine existing and new<br />
programmatic elements, including:<br />
•<br />
•<br />
•<br />
•<br />
•<br />
•<br />
•<br />
•<br />
•<br />
•<br />
Table K10<br />
Offices and support spaces (including meeting/conference<br />
rooms) for the Student Government [SGA], Council for Student<br />
Activities [CSA] and Student Life Office<br />
Food court-style dining to accommodate 275 persons<br />
Event space/multi-purpose room with adjacent catering kitchen<br />
and breakout rooms<br />
Game room (pool, foosball, etc.) and media-equipped gaming<br />
room (TV, video games, etc.)<br />
Dance studio<br />
College Store with offices and storage space<br />
Lounge space<br />
Club meeting rooms and storage<br />
Art gallery<br />
Wellness Center (with separate entrance)<br />
Student & Community Center 2009 Per FMP<br />
n/a<br />
29,639 nasf<br />
Assembly & Exhibition n/a 7,670 nasf<br />
Multi-Purpose Room (from Bouck) n/a 6,849 nasf<br />
Other n/a 821 nasf<br />
Wellness Center (from Beard) n/a 3,480 nasf<br />
Food Service (from Champlin) n/a 7,991 nasf<br />
Collaboration n/a 201 nasf<br />
Student Activities (from Bouck) n/a 4,480 nasf<br />
Dance Studio n/a 745 nasf<br />
Game Room n/a 415 nasf<br />
Student Clubs n/a 2,419 nasf<br />
Student Government n/a 520 nasf<br />
Other n/a 381 nasf<br />
College Store (from Bouck) n/a 5,817 nasf<br />
Other/Unassigned n/a 0 nasf<br />
Footprint of Student &<br />
Community Center above<br />
Waterproof foundation wall<br />
Passenger elevators<br />
Freight elevator<br />
Main mechanical space<br />
College Store retail and<br />
support areas; fit-out by<br />
Campus Auxiliary Services<br />
All exterior systems within<br />
4’ of grade level need to<br />
be flood-resistant, including<br />
door systems; floor drains<br />
need to have back-flow<br />
preventers<br />
Storefront glazing for display<br />
and activation of College<br />
Yard open space<br />
Feature / signage wall<br />
(UNEXCAVATED)<br />
L00<br />
Entry canopy approx.<br />
45’ above<br />
Vestibule / building entrance<br />
Outline of existing Porter<br />
Hall, to be demolished<br />
General Instruction<br />
Footprint of existing Beard<br />
Wellness Center,<br />
School<br />
to<br />
of<br />
be<br />
Arts & Science<br />
demolished School of Business<br />
School of Agriculture &<br />
Dance / movement<br />
Natural<br />
studio<br />
Resources<br />
President<br />
Institutional Advancement<br />
Game room<br />
Administration<br />
Academic Affairs<br />
Library & Information Services<br />
Health Center with separate,<br />
private entrance<br />
Lobby with open stair in<br />
3-story atrium with visual<br />
connection between Route 7<br />
and College Yard<br />
Student Affairs<br />
Other<br />
Outline of Existing Building<br />
Outline of New Construction<br />
Storefront glazing for<br />
activation of College Yard<br />
Outline of existing Brickyard<br />
Point, to be demolished<br />
Graphic K30<br />
Student & Community Center<br />
per FMP - Lower Floor<br />
General Instruction<br />
School of Arts & Science<br />
School of Business<br />
School of Agriculture &<br />
Natural Resources<br />
President<br />
Institutional Advancement<br />
Administration<br />
Academic Affairs<br />
Student Affairs<br />
Library & Information Services<br />
Other<br />
Parsons<br />
Outline of Existing Building<br />
Outline of New Construction<br />
ALBANY AVE<br />
Student &<br />
Community<br />
Center<br />
College<br />
Yard<br />
ROUTE 7<br />
Dix<br />
Pearson<br />
57



