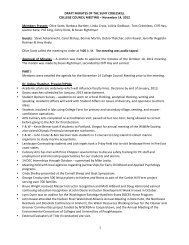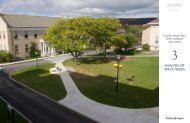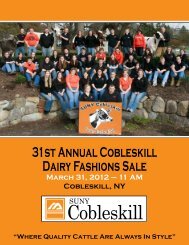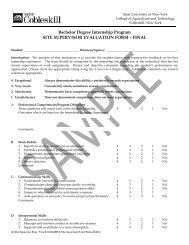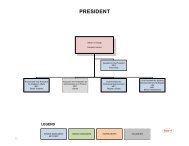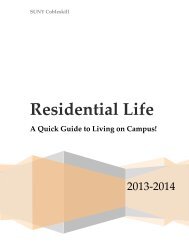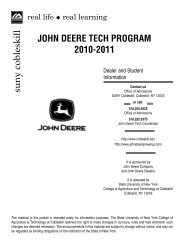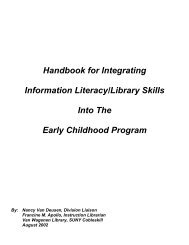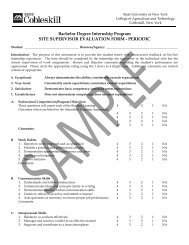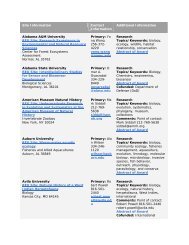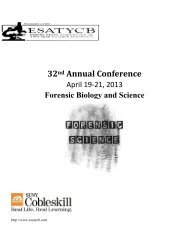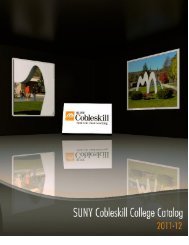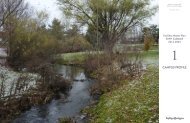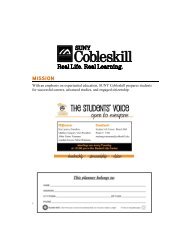Part 5: Final Recommendation - SUNY Cobleskill
Part 5: Final Recommendation - SUNY Cobleskill
Part 5: Final Recommendation - SUNY Cobleskill
Create successful ePaper yourself
Turn your PDF publications into a flip-book with our unique Google optimized e-Paper software.
COLOR BY ACCOUNT<br />
BUILDINGS-STRUCTURAL MAINT<br />
COLLABORATION (TYPE 1)<br />
COLLABORATION (TYPE 3)<br />
CUSTODIAL SERVICES<br />
CUSTODIAL SERVICES - CIRC<br />
GENERAL LIBRARY<br />
LIBRARY ADMIN<br />
STUDENT ACTIVITIES<br />
COLOR BY ACCOUNT<br />
BUILDINGS-STRUCTURAL MAINT<br />
COLLABORATION (TYPE 1)<br />
CUSTODIAL SERVICES<br />
CUSTODIAL SERVICES - CIRC<br />
GENERAL LIBRARY<br />
SCHOPEG<br />
KRECOMMENDATIONS<br />
<strong>SUNY</strong> <strong>Cobleskill</strong> Facilities Master Plan – Phase 5 Report<br />
November 2011<br />
2D RENOVATE VAN WAGENEN LIBRARY<br />
Collaboration rooms<br />
(Type 3)<br />
Classrooms<br />
Library stacks and<br />
Learning Commons<br />
Children’s collection<br />
Graphic K33<br />
Van Wagenen per FMP -<br />
Upper Floor<br />
Graphic K34<br />
Van Wagenen per FMP -<br />
Main Floor<br />
Graphic K35<br />
Van Wagenen per FMP -<br />
Lower Floor<br />
General Instruction<br />
School of Arts & Science<br />
School of Business<br />
School of Agriculture &<br />
Natural Resources<br />
President<br />
Institutional Advancement<br />
Administration<br />
Academic Affairs<br />
Student Affairs<br />
Library & Information Services<br />
Other<br />
Outline of Existing Building<br />
Outline of New Construction<br />
Van Wagenen Library serves its purpose well and is highly utilized by<br />
<strong>SUNY</strong> <strong>Cobleskill</strong> students. However, the building’s interior is outdated and<br />
would benefit from an upgrade. As the building is currently undergoing<br />
a renovation that includes exterior, elevator, and mechanical systems<br />
upgrades, these elements will not need to be included in the scope of this<br />
initiative. Some interior upgrades are also underway; however, they are<br />
relatively minor. The final FMP proposes a medium-level renovation of all<br />
three floors.<br />
Table K11<br />
No. 011 Van Wagenen Library 2009 Per FMP<br />
General Instruction<br />
School Administration<br />
of Arts & Science<br />
School (Instructional of Business Tech Center to Alumni)<br />
30,722 nasf 32,720 nasf<br />
815 nasf 0 nasf<br />
School Center of Agriculture for Academic & Skills and<br />
5,056 nasf 0 nasf<br />
Natural Resources<br />
President Excellence (to Alumni)<br />
Institutional Library Advancement<br />
18,722 nasf 31,197 nasf<br />
Administration Exhibition 0 nasf 2,000 nasf<br />
Academic Learning Affairs Commons 0 nasf 5,000 nasf<br />
Collaboration<br />
Student Affairs<br />
0 nasf 5,000 nasf<br />
General Library<br />
Library & Information Services<br />
18,722 nasf 15,197 nasf<br />
Other<br />
Administration 0 nasf 4,000 nasf<br />
Outline School of of Existing Liberal Building Arts & Sciences 4,606 nasf 0 nasf<br />
Outline Humanities of New Construction (to Warner-Holmes<br />
and Frisbie)<br />
833 nasf 0 nasf<br />
Natural/Biological Sciences (to<br />
Wheeler)<br />
3,773 nasf 0 nasf<br />
Schopeg TV Studio 802 nasf 802 nasf<br />
Library Cafe 721 nasf 721 nasf<br />
Toilets and elevator<br />
Stair<br />
Collaboration rooms<br />
(Type 3)<br />
Cleric work area<br />
Library offices<br />
Conference room<br />
Toilets and elevator<br />
Stair<br />
Library stacks and<br />
Learning Commons<br />
Collaboration rooms<br />
(Type 3)<br />
Staff room<br />
Conference room<br />
Special collections<br />
Library offices<br />
Seating<br />
Stair<br />
Learning Commons<br />
New open stair to visually<br />
connect building levels<br />
Library staff lounge and<br />
offices<br />
Circulation area<br />
Library cafe<br />
Stair<br />
Toilets<br />
Learning Commons<br />
New open stair to visually<br />
connect building levels<br />
Schopeg TV Studio to remain<br />
as-is<br />
Stair<br />
Toilets and elevator<br />
Lower building entrance<br />
Stair<br />
Learning Commons<br />
Library stacks and<br />
Learning Commons<br />
New open stair to visually<br />
connect building levels<br />
60



