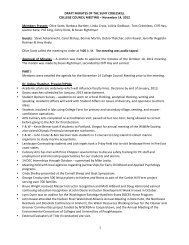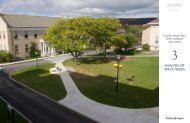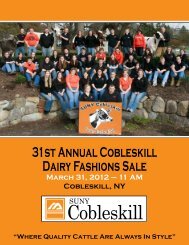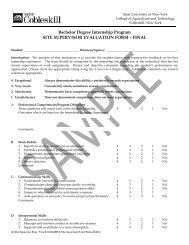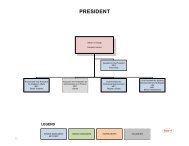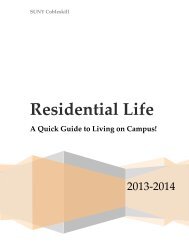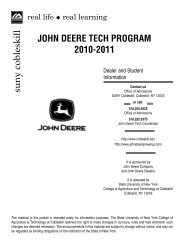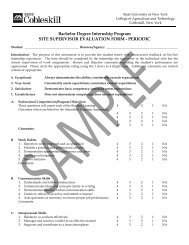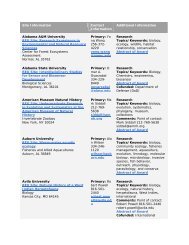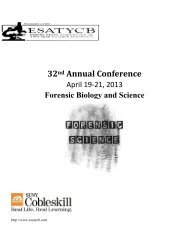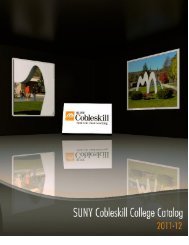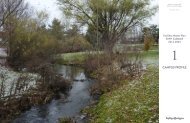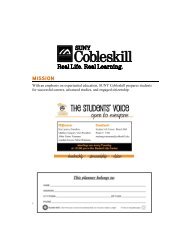Part 5: Final Recommendation - SUNY Cobleskill
Part 5: Final Recommendation - SUNY Cobleskill
Part 5: Final Recommendation - SUNY Cobleskill
Create successful ePaper yourself
Turn your PDF publications into a flip-book with our unique Google optimized e-Paper software.
COLOR BY ACCOUNT<br />
BUILDINGS-STRUCTURAL MAINT<br />
CUSTODIAL SERVICES<br />
CUSTODIAL SERVICES - CIRC<br />
INTERCOLLEGIATE ATHLETICS<br />
RECREATION & FITNESS<br />
KRECOMMENDATIONS<br />
<strong>SUNY</strong> <strong>Cobleskill</strong> Facilities Master Plan – Phase 5 Report<br />
November 2011<br />
Graphic K26<br />
Bouck Hall per FMP -<br />
First Floor<br />
General Instruction<br />
School of Arts & Science<br />
School of Business<br />
School of Agriculture &<br />
Natural Resources<br />
President<br />
Institutional Advancement<br />
Administration<br />
Academic Affairs<br />
Student Affairs<br />
Library & Information Services<br />
Other<br />
Outline of Existing Building<br />
Outline of New Construction<br />
General Instruction<br />
School of Arts & Science<br />
School of Business<br />
School of Agriculture &<br />
Natural Resources<br />
New Bouck glass gallery with<br />
steps, ramps and landings that<br />
move up slope of existing quad<br />
to create an enclosed connection<br />
between the two main floors of<br />
Bouck, simplifying wayfinding,<br />
improving building performance<br />
and activating the campus<br />
Non-parallel walls to promote<br />
conversation<br />
New entry vestibule at west end<br />
of Middle Quad<br />
Entry vestibule<br />
President<br />
Glass partition with curtains to<br />
Institutional Advancement allow for visibility into fitness<br />
studio; this space can also<br />
Administration<br />
double as a multi-purpose room<br />
Academic Affairs as it has high visibility to the<br />
Bouck gallery; studio should<br />
Student Affairs<br />
have warm spectrum lighting<br />
Library & Information Services<br />
Other<br />
Health and Wellness studios<br />
Outline of Existing Building<br />
(yoga, pilates, etc.)<br />
Outline of New Construction<br />
Glass storefront enclosure system<br />
with high visibility to Middle Quad;<br />
gallery height is approx. 24’ at this<br />
location<br />
Existing locker rooms demolished<br />
and rebuilt with new lockers, toilets<br />
and showers, including all new<br />
mechanical systems<br />
Renovated and expanded<br />
mechanical systems and space<br />
Though not included on these<br />
plans, an open stair and/or visual<br />
connection to the above floor and<br />
upper portion of Bouck gallery may<br />
be desirable for access to natural<br />
light and as a source of activation<br />
Existing bowling alley to remain<br />
with modest renovations to<br />
contemporize the space<br />
Existing toilets renovated<br />
Storage<br />
Storage space below auditorium<br />
Athlete’s lounge with glass partition<br />
to corridor; can also function<br />
as a team meeting room or<br />
collaboration space (Type 3)<br />
Toilets and lockers<br />
Expanded corridor with skylight<br />
to bring natural light deep into<br />
building<br />
Existing elevator to be refurbished<br />
Varsity locker rooms<br />
New athletic team offices<br />
Entrance to fitness studio<br />
Re-landscaped service court<br />
New athletic team offices<br />
Finishes in natatorium improved<br />
New corridor for athlete access<br />
to varsity locker rooms<br />
Natatorium lockers are in good<br />
condition and to remain<br />
Prentice<br />
Existing elevator<br />
L01<br />
Knapp<br />
Bouck Hall<br />
New athletic team offices<br />
Existing pool to be re-lined and<br />
natatorium to be re-tiled<br />
52



