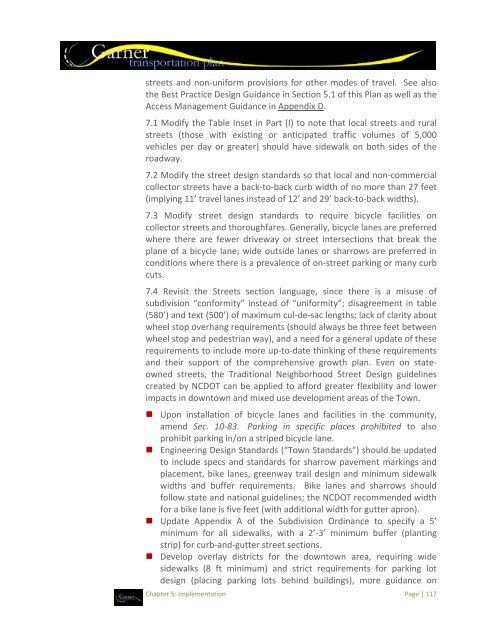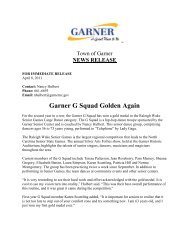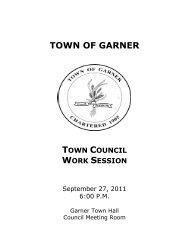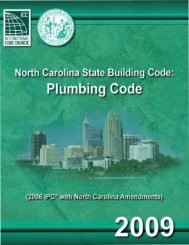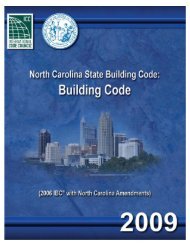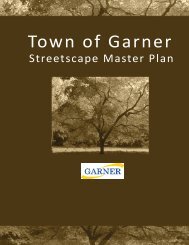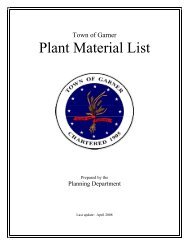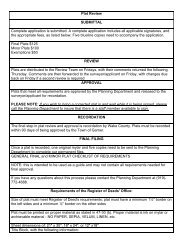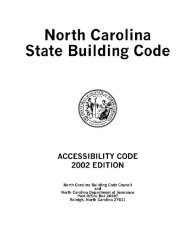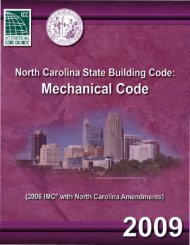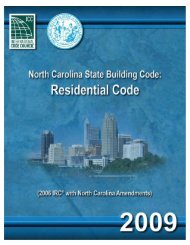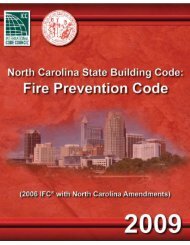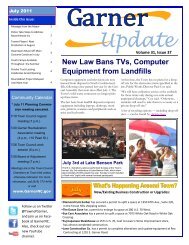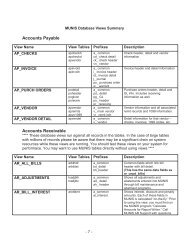Transportation Plan - Town of Garner
Transportation Plan - Town of Garner
Transportation Plan - Town of Garner
You also want an ePaper? Increase the reach of your titles
YUMPU automatically turns print PDFs into web optimized ePapers that Google loves.
streets and non‐uniform provisions for other modes <strong>of</strong> travel. See also<br />
the Best Practice Design Guidance in Section 5.1 <strong>of</strong> this <strong>Plan</strong> as well as the<br />
Access Management Guidance in Appendix D.<br />
7.1 Modify the Table Inset in Part (I) to note that local streets and rural<br />
streets (those with existing or anticipated traffic volumes <strong>of</strong> 5,000<br />
vehicles per day or greater) should have sidewalk on both sides <strong>of</strong> the<br />
roadway.<br />
7.2 Modify the street design standards so that local and non‐commercial<br />
collector streets have a back‐to‐back curb width <strong>of</strong> no more than 27 feet<br />
(implying 11’ travel lanes instead <strong>of</strong> 12’ and 29’ back‐to‐back widths).<br />
7.3 Modify street design standards to require bicycle facilities on<br />
collector streets and thoroughfares. Generally, bicycle lanes are preferred<br />
where there are fewer driveway or street intersections that break the<br />
plane <strong>of</strong> a bicycle lane; wide outside lanes or sharrows are preferred in<br />
conditions where there is a prevalence <strong>of</strong> on‐street parking or many curb<br />
cuts.<br />
7.4 Revisit the Streets section language, since there is a misuse <strong>of</strong><br />
subdivision “conformity” instead <strong>of</strong> “uniformity”; disagreement in table<br />
(580’) and text (500’) <strong>of</strong> maximum cul‐de‐sac lengths; lack <strong>of</strong> clarity about<br />
wheel stop overhang requirements (should always be three feet between<br />
wheel stop and pedestrian way), and a need for a general update <strong>of</strong> these<br />
requirements to include more up‐to‐date thinking <strong>of</strong> these requirements<br />
and their support <strong>of</strong> the comprehensive growth plan. Even on stateowned<br />
streets, the Traditional Neighborhood Street Design guidelines<br />
created by NCDOT can be applied to afford greater flexibility and lower<br />
impacts in downtown and mixed use development areas <strong>of</strong> the <strong>Town</strong>.<br />
• Upon installation <strong>of</strong> bicycle lanes and facilities in the community,<br />
amend Sec. 10‐83. Parking in specific places prohibited to also<br />
prohibit parking in/on a striped bicycle lane.<br />
• Engineering Design Standards (“<strong>Town</strong> Standards”) should be updated<br />
to include specs and standards for sharrow pavement markings and<br />
placement, bike lanes, greenway trail design and minimum sidewalk<br />
widths and buffer requirements. Bike lanes and sharrows should<br />
follow state and national guidelines; the NCDOT recommended width<br />
for a bike lane is five feet (with additional width for gutter apron).<br />
• Update Appendix A <strong>of</strong> the Subdivision Ordinance to specify a 5’<br />
minimum for all sidewalks, with a 2’‐3’ minimum buffer (planting<br />
strip) for curb‐and‐gutter street sections.<br />
• Develop overlay districts for the downtown area, requiring wide<br />
sidewalks (8 ft minimum) and strict requirements for parking lot<br />
design (placing parking lots behind buildings), more guidance on<br />
Chapter 5: Implementation Page | 117


