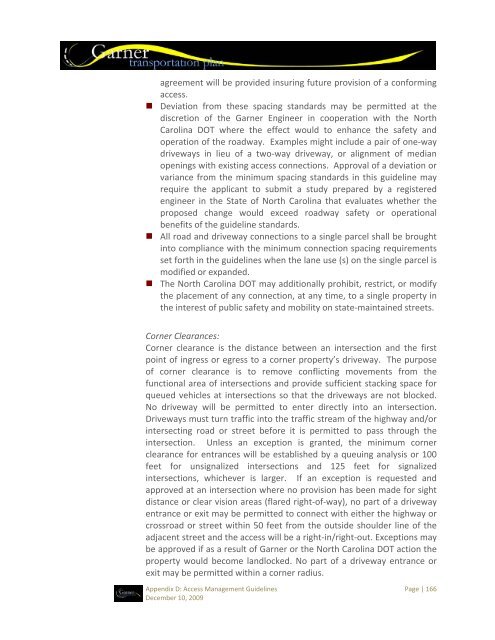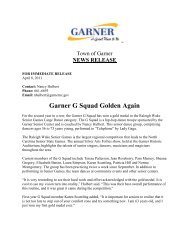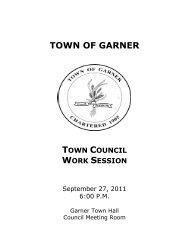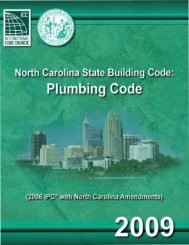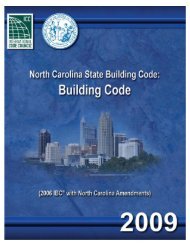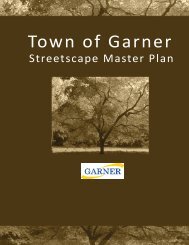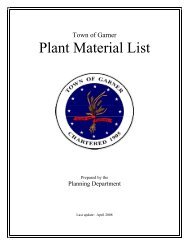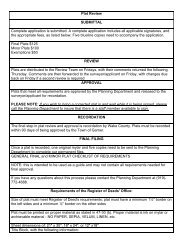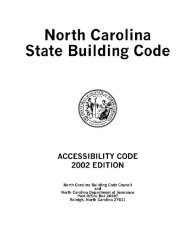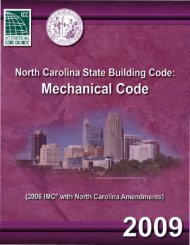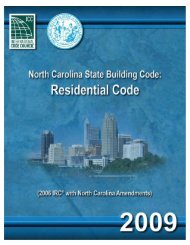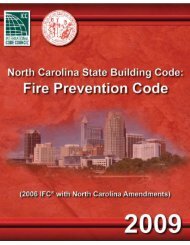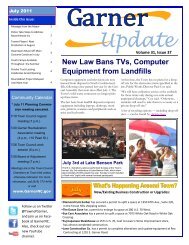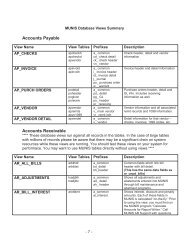Transportation Plan - Town of Garner
Transportation Plan - Town of Garner
Transportation Plan - Town of Garner
Create successful ePaper yourself
Turn your PDF publications into a flip-book with our unique Google optimized e-Paper software.
agreement will be provided insuring future provision <strong>of</strong> a conforming<br />
access.<br />
• Deviation from these spacing standards may be permitted at the<br />
discretion <strong>of</strong> the <strong>Garner</strong> Engineer in cooperation with the North<br />
Carolina DOT where the effect would to enhance the safety and<br />
operation <strong>of</strong> the roadway. Examples might include a pair <strong>of</strong> one‐way<br />
driveways in lieu <strong>of</strong> a two‐way driveway, or alignment <strong>of</strong> median<br />
openings with existing access connections. Approval <strong>of</strong> a deviation or<br />
variance from the minimum spacing standards in this guideline may<br />
require the applicant to submit a study prepared by a registered<br />
engineer in the State <strong>of</strong> North Carolina that evaluates whether the<br />
proposed change would exceed roadway safety or operational<br />
benefits <strong>of</strong> the guideline standards.<br />
• All road and driveway connections to a single parcel shall be brought<br />
into compliance with the minimum connection spacing requirements<br />
set forth in the guidelines when the lane use (s) on the single parcel is<br />
modified or expanded.<br />
• The North Carolina DOT may additionally prohibit, restrict, or modify<br />
the placement <strong>of</strong> any connection, at any time, to a single property in<br />
the interest <strong>of</strong> public safety and mobility on state‐maintained streets.<br />
Corner Clearances:<br />
Corner clearance is the distance between an intersection and the first<br />
point <strong>of</strong> ingress or egress to a corner property’s driveway. The purpose<br />
<strong>of</strong> corner clearance is to remove conflicting movements from the<br />
functional area <strong>of</strong> intersections and provide sufficient stacking space for<br />
queued vehicles at intersections so that the driveways are not blocked.<br />
No driveway will be permitted to enter directly into an intersection.<br />
Driveways must turn traffic into the traffic stream <strong>of</strong> the highway and/or<br />
intersecting road or street before it is permitted to pass through the<br />
intersection. Unless an exception is granted, the minimum corner<br />
clearance for entrances will be established by a queuing analysis or 100<br />
feet for unsignalized intersections and 125 feet for signalized<br />
intersections, whichever is larger. If an exception is requested and<br />
approved at an intersection where no provision has been made for sight<br />
distance or clear vision areas (flared right‐<strong>of</strong>‐way), no part <strong>of</strong> a driveway<br />
entrance or exit may be permitted to connect with either the highway or<br />
crossroad or street within 50 feet from the outside shoulder line <strong>of</strong> the<br />
adjacent street and the access will be a right‐in/right‐out. Exceptions may<br />
be approved if as a result <strong>of</strong> <strong>Garner</strong> or the North Carolina DOT action the<br />
property would become landlocked. No part <strong>of</strong> a driveway entrance or<br />
exit may be permitted within a corner radius.<br />
Appendix D: Access Management Guidelines Page | 166<br />
December 10, 2009


