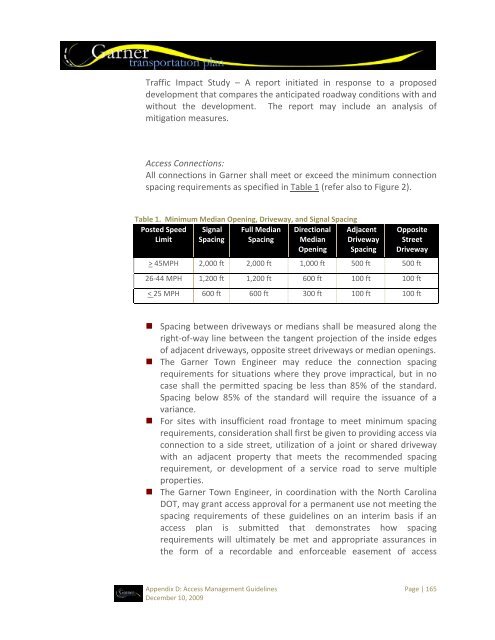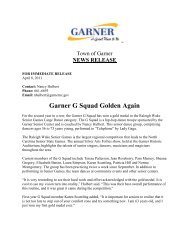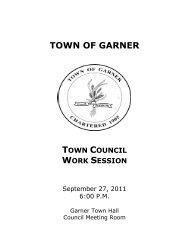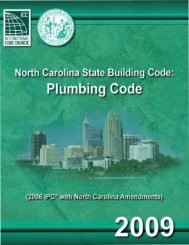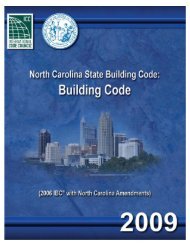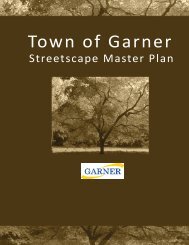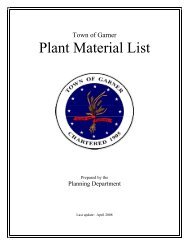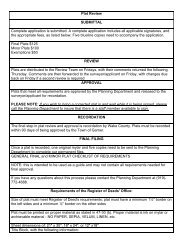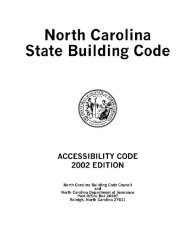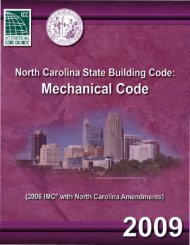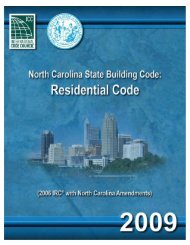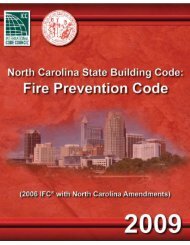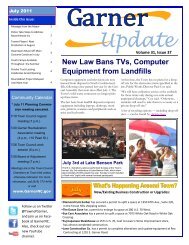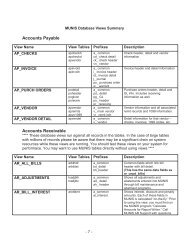Transportation Plan - Town of Garner
Transportation Plan - Town of Garner
Transportation Plan - Town of Garner
You also want an ePaper? Increase the reach of your titles
YUMPU automatically turns print PDFs into web optimized ePapers that Google loves.
Traffic Impact Study – A report initiated in response to a proposed<br />
development that compares the anticipated roadway conditions with and<br />
without the development. The report may include an analysis <strong>of</strong><br />
mitigation measures.<br />
Access Connections:<br />
All connections in <strong>Garner</strong> shall meet or exceed the minimum connection<br />
spacing requirements as specified in Table 1 (refer also to Figure 2).<br />
Table 1. Minimum Median Opening, Driveway, and Signal Spacing<br />
Posted Speed<br />
Limit<br />
Signal<br />
Spacing<br />
Full Median<br />
Spacing<br />
Directional<br />
Median<br />
Opening<br />
Adjacent<br />
Driveway<br />
Spacing<br />
Opposite<br />
Street<br />
Driveway<br />
> 45MPH 2,000 ft 2,000 ft 1,000 ft 500 ft 500 ft<br />
26‐44 MPH 1,200 ft 1,200 ft 600 ft 100 ft 100 ft<br />
< 25 MPH 600 ft 600 ft 300 ft 100 ft 100 ft<br />
• Spacing between driveways or medians shall be measured along the<br />
right‐<strong>of</strong>‐way line between the tangent projection <strong>of</strong> the inside edges<br />
<strong>of</strong> adjacent driveways, opposite street driveways or median openings.<br />
• The <strong>Garner</strong> <strong>Town</strong> Engineer may reduce the connection spacing<br />
requirements for situations where they prove impractical, but in no<br />
case shall the permitted spacing be less than 85% <strong>of</strong> the standard.<br />
Spacing below 85% <strong>of</strong> the standard will require the issuance <strong>of</strong> a<br />
variance.<br />
• For sites with insufficient road frontage to meet minimum spacing<br />
requirements, consideration shall first be given to providing access via<br />
connection to a side street, utilization <strong>of</strong> a joint or shared driveway<br />
with an adjacent property that meets the recommended spacing<br />
requirement, or development <strong>of</strong> a service road to serve multiple<br />
properties.<br />
• The <strong>Garner</strong> <strong>Town</strong> Engineer, in coordination with the North Carolina<br />
DOT, may grant access approval for a permanent use not meeting the<br />
spacing requirements <strong>of</strong> these guidelines on an interim basis if an<br />
access plan is submitted that demonstrates how spacing<br />
requirements will ultimately be met and appropriate assurances in<br />
the form <strong>of</strong> a recordable and enforceable easement <strong>of</strong> access<br />
Appendix D: Access Management Guidelines Page | 165<br />
December 10, 2009


