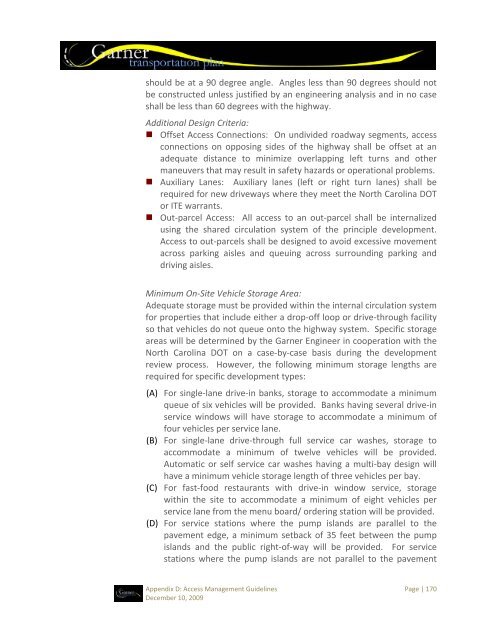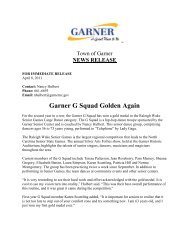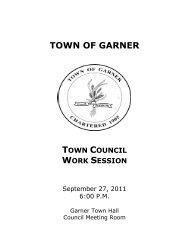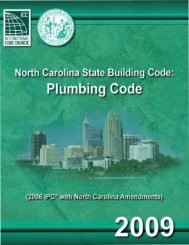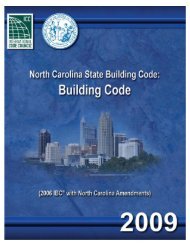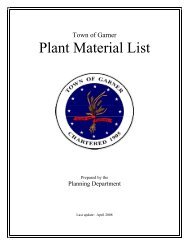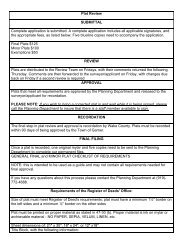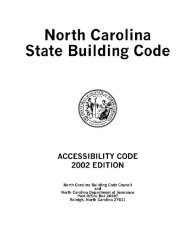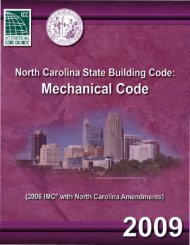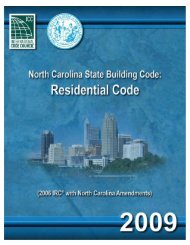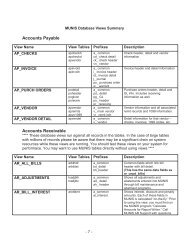Transportation Plan - Town of Garner
Transportation Plan - Town of Garner
Transportation Plan - Town of Garner
You also want an ePaper? Increase the reach of your titles
YUMPU automatically turns print PDFs into web optimized ePapers that Google loves.
should be at a 90 degree angle. Angles less than 90 degrees should not<br />
be constructed unless justified by an engineering analysis and in no case<br />
shall be less than 60 degrees with the highway.<br />
Additional Design Criteria:<br />
• Offset Access Connections: On undivided roadway segments, access<br />
connections on opposing sides <strong>of</strong> the highway shall be <strong>of</strong>fset at an<br />
adequate distance to minimize overlapping left turns and other<br />
maneuvers that may result in safety hazards or operational problems.<br />
• Auxiliary Lanes: Auxiliary lanes (left or right turn lanes) shall be<br />
required for new driveways where they meet the North Carolina DOT<br />
or ITE warrants.<br />
• Out‐parcel Access: All access to an out‐parcel shall be internalized<br />
using the shared circulation system <strong>of</strong> the principle development.<br />
Access to out‐parcels shall be designed to avoid excessive movement<br />
across parking aisles and queuing across surrounding parking and<br />
driving aisles.<br />
Minimum On‐Site Vehicle Storage Area:<br />
Adequate storage must be provided within the internal circulation system<br />
for properties that include either a drop‐<strong>of</strong>f loop or drive‐through facility<br />
so that vehicles do not queue onto the highway system. Specific storage<br />
areas will be determined by the <strong>Garner</strong> Engineer in cooperation with the<br />
North Carolina DOT on a case‐by‐case basis during the development<br />
review process. However, the following minimum storage lengths are<br />
required for specific development types:<br />
(A) For single‐lane drive‐in banks, storage to accommodate a minimum<br />
queue <strong>of</strong> six vehicles will be provided. Banks having several drive‐in<br />
service windows will have storage to accommodate a minimum <strong>of</strong><br />
four vehicles per service lane.<br />
(B) For single‐lane drive‐through full service car washes, storage to<br />
accommodate a minimum <strong>of</strong> twelve vehicles will be provided.<br />
Automatic or self service car washes having a multi‐bay design will<br />
have a minimum vehicle storage length <strong>of</strong> three vehicles per bay.<br />
(C) For fast‐food restaurants with drive‐in window service, storage<br />
within the site to accommodate a minimum <strong>of</strong> eight vehicles per<br />
service lane from the menu board/ ordering station will be provided.<br />
(D) For service stations where the pump islands are parallel to the<br />
pavement edge, a minimum setback <strong>of</strong> 35 feet between the pump<br />
islands and the public right‐<strong>of</strong>‐way will be provided. For service<br />
stations where the pump islands are not parallel to the pavement<br />
Appendix D: Access Management Guidelines Page | 170<br />
December 10, 2009


