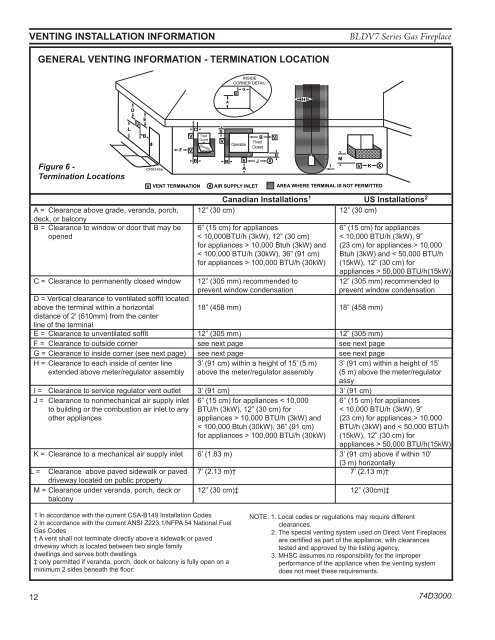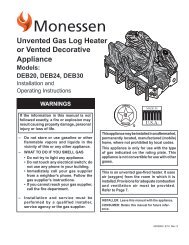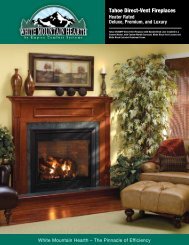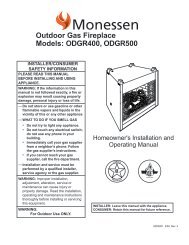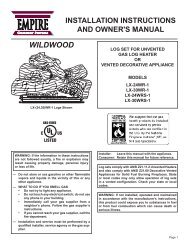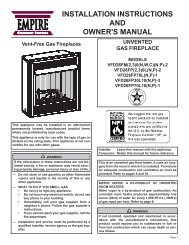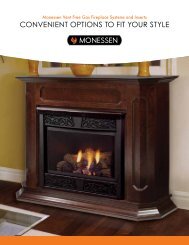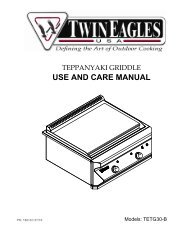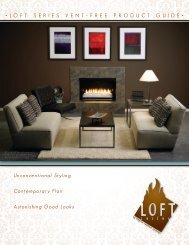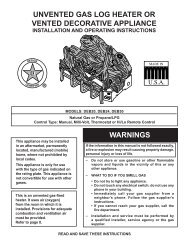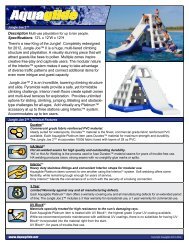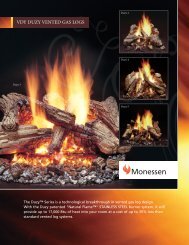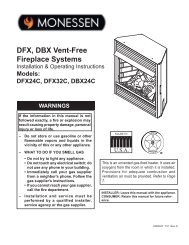Manual - Unvented Gas Log Heater or Vented Decorative Appliance
Manual - Unvented Gas Log Heater or Vented Decorative Appliance
Manual - Unvented Gas Log Heater or Vented Decorative Appliance
- No tags were found...
You also want an ePaper? Increase the reach of your titles
YUMPU automatically turns print PDFs into web optimized ePapers that Google loves.
VENTING INSTALLATION INFORMATION<br />
BLDV7 Series <strong>Gas</strong> Fireplace<br />
General Venting Inf<strong>or</strong>mation - Termination Location<br />
Figure 6 -<br />
Termination Locations<br />
L<br />
D<br />
V<br />
E<br />
B<br />
CFM145a<br />
F<br />
C<br />
V Fixed<br />
Closed<br />
V<br />
B<br />
Operable<br />
B<br />
V<br />
A<br />
B<br />
INSIDE<br />
CORNER DETAIL<br />
V<br />
G<br />
B<br />
Fixed<br />
Operable<br />
Closed<br />
V<br />
A<br />
J<br />
V VENT TERMINATION X AIR SUPPLY INLET AREA WHERE TERMINAL IS NOT PERMITTED<br />
Canadian Installations 1 uS Installations 2<br />
A = Clearance above grade, veranda, p<strong>or</strong>ch,<br />
CFM145a<br />
12” (30 cm) DV Termin Location<br />
12” (30 cm)<br />
5/01/01 Rev. 12/05/01<br />
deck, <strong>or</strong> balcony<br />
sta<br />
B = Clearance to window <strong>or</strong> do<strong>or</strong> that may be 6” (15 cm) f<strong>or</strong> appliances 6” (15 cm) f<strong>or</strong> appliances<br />
opened < 10,000BTU/h (3kW), 12” (30 cm) < 10,000 BTU/h (3kW), 9”<br />
f<strong>or</strong> appliances > 10,000 Btuh (3kW) and (23 cm) f<strong>or</strong> appliances > 10,000<br />
< 100,000 BTU/h (30kW), 36” (91 cm) Btuh (3kW) and < 50,000 BTU/h<br />
f<strong>or</strong> appliances > 100,000 BTU/h (30kW) (15kW), 12” (30 cm) f<strong>or</strong><br />
appliances > 50,000 BTU/h(15kW)<br />
C = Clearance to permanently closed window 12” (305 mm) recommended to 12” (305 mm) recommended to<br />
prevent window condensation<br />
prevent window condensation<br />
D = Vertical clearance to ventilated soffit located<br />
above the terminal within a h<strong>or</strong>izontal 18” (458 mm) 18” (458 mm)<br />
distance of 2’ (610mm) from the center<br />
line of the terminal<br />
E = Clearance to unventilated soffit 12” (305 mm) 12” (305 mm)<br />
F = Clearance to outside c<strong>or</strong>ner see next page see next page<br />
G = Clearance to inside c<strong>or</strong>ner (see next page) see next page see next page<br />
H = Clearance to each inside of center line 3’ (91 cm) within a height of 15’ (5 m) 3’ (91 cm) within a height of 15’<br />
extended above meter/regulat<strong>or</strong> assembly above the meter/regulat<strong>or</strong> assembly (5 m) above the meter/regulat<strong>or</strong><br />
assy<br />
I = Clearance to service regulat<strong>or</strong> vent outlet 3’ (91 cm) 3’ (91 cm)<br />
J = Clearance to nonmechanical air supply inlet 6” (15 cm) f<strong>or</strong> appliances < 10,000 6” (15 cm) f<strong>or</strong> appliances<br />
to building <strong>or</strong> the combustion air inlet to any BTU/h (3kW), 12” (30 cm) f<strong>or</strong> < 10,000 BTU/h (3kW), 9”<br />
other appliances appliances > 10,000 BTU/h (3kW) and (23 cm) f<strong>or</strong> appliances > 10,000<br />
< 100,000 Btuh (30kW), 36” (91 cm) BTU/h (3kW) and < 50,000 BTU/h<br />
f<strong>or</strong> appliances > 100,000 BTU/h (30kW) (15kW), 12” (30 cm) f<strong>or</strong><br />
appliances > 50,000 BTU/h(15kW)<br />
K = Clearance to a mechanical air supply inlet 6’ (1.83 m) 3’ (91 cm) above if within 10'<br />
(3 m) h<strong>or</strong>izontally<br />
L = Clearance above paved sidewalk <strong>or</strong> paved 7’ (2.13 m)† 7’ (2.13 m)†<br />
driveway located on public property<br />
M = Clearance under veranda, p<strong>or</strong>ch, deck <strong>or</strong> 12” (30 cm) 12” (30cm)<br />
balcony<br />
V<br />
B<br />
X<br />
H<br />
I<br />
M<br />
V<br />
K<br />
X<br />
1 In acc<strong>or</strong>dance with the current CSA-B149 Installation Codes<br />
2 In acc<strong>or</strong>dance with the current ANSI Z223.1/NFPA 54 National Fuel<br />
<strong>Gas</strong> Codes<br />
† A vent shall not terminate directly above a sidewalk <strong>or</strong> paved<br />
driveway which is located between two single family<br />
dwellings and serves both dwellings<br />
only permitted if veranda, p<strong>or</strong>ch, deck <strong>or</strong> balcony is fully open on a<br />
minimum 2 sides beneath the flo<strong>or</strong>:<br />
NOTE: 1. Local codes <strong>or</strong> regulations may require different<br />
clearances.<br />
2. The special venting system used on Direct Vent Fireplaces<br />
are certified as part of the appliance, with clearances<br />
tested and approved by the listing agency.<br />
3. MHSC assumes no responsibility f<strong>or</strong> the improper<br />
perf<strong>or</strong>mance of the appliance when the venting system<br />
does not meet these requirements.<br />
12<br />
74D3000


