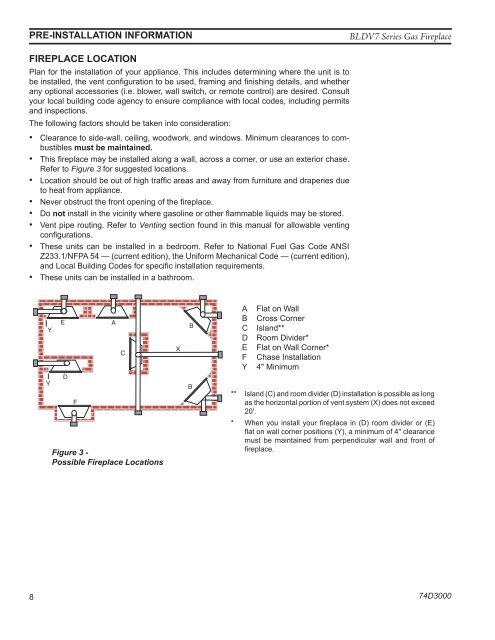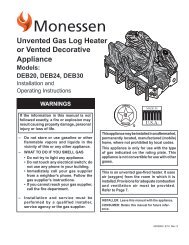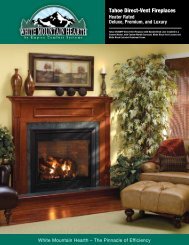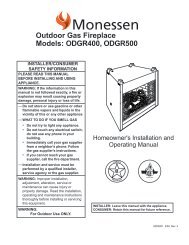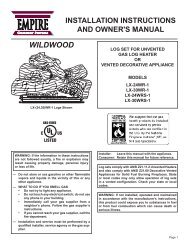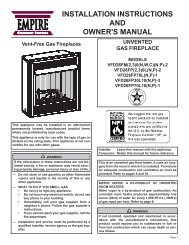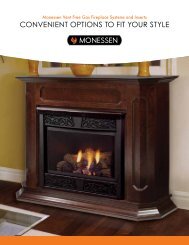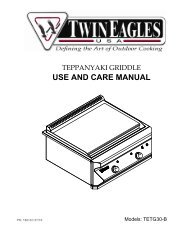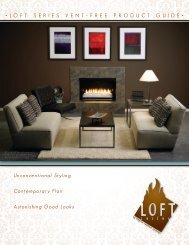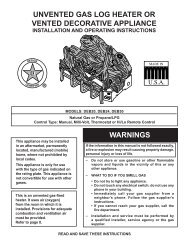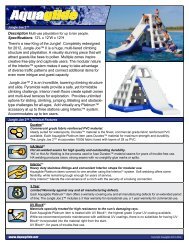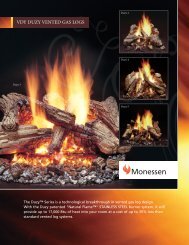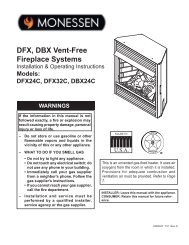Manual - Unvented Gas Log Heater or Vented Decorative Appliance
Manual - Unvented Gas Log Heater or Vented Decorative Appliance
Manual - Unvented Gas Log Heater or Vented Decorative Appliance
- No tags were found...
You also want an ePaper? Increase the reach of your titles
YUMPU automatically turns print PDFs into web optimized ePapers that Google loves.
pRE-INSTALLATION INFORMATION<br />
BLDV7 Series <strong>Gas</strong> Fireplace<br />
Fireplace Location<br />
Plan f<strong>or</strong> the installation of your appliance. This includes determining where the unit is to<br />
be installed, the vent configuration to be used, framing and finishing details, and whether<br />
any optional access<strong>or</strong>ies (i.e. blower, wall switch, <strong>or</strong> remote control) are desired. Consult<br />
your local building code agency to ensure compliance with local codes, including permits<br />
and inspections.<br />
The following fact<strong>or</strong>s should be taken into consideration:<br />
• Clearance to side-wall, ceiling, woodw<strong>or</strong>k, and windows. Minimum clearances to combustibles<br />
must be maintained.<br />
• This fireplace may be installed along a wall, across a c<strong>or</strong>ner, <strong>or</strong> use an exteri<strong>or</strong> chase.<br />
Refer to Figure 3 f<strong>or</strong> suggested locations.<br />
• Location should be out of high traffic areas and away from furniture and draperies due<br />
to heat from appliance.<br />
• Never obstruct the front opening of the fireplace.<br />
• Do not install in the vicinity where gasoline <strong>or</strong> other flammable liquids may be st<strong>or</strong>ed.<br />
• Vent pipe routing. Refer to Venting section found in this manual f<strong>or</strong> allowable venting<br />
configurations.<br />
• These units can be installed in a bedroom. Refer to National Fuel <strong>Gas</strong> Code ANSI<br />
Z233.1/NFPA 54 — (current edition), the Unif<strong>or</strong>m Mechanical Code — (current edition),<br />
and Local Building Codes f<strong>or</strong> specific installation requirements.<br />
• These units can be installed in a bathroom.<br />
Y<br />
Y<br />
E<br />
D<br />
F<br />
Figure 3 -<br />
Possible Fireplace Locations<br />
A<br />
C<br />
X<br />
B<br />
B<br />
LU584-1<br />
Locating unit<br />
2/4/99 djt<br />
A<br />
B<br />
C<br />
D<br />
E<br />
F<br />
Y<br />
Flat on Wall<br />
Cross C<strong>or</strong>ner<br />
Island**<br />
Room Divider*<br />
Flat on Wall C<strong>or</strong>ner*<br />
Chase Installation<br />
4" Minimum<br />
** Island (C) and room divider (D) installation is possible as long<br />
as the h<strong>or</strong>izontal p<strong>or</strong>tion of vent system (X) does not exceed<br />
20'.<br />
* When you install your fireplace in (D) room divider <strong>or</strong> (E)<br />
flat on wall c<strong>or</strong>ner positions (Y), a minimum of 4" clearance<br />
must be maintained from perpendicular wall and front of<br />
fireplace.<br />
<br />
74D3000


