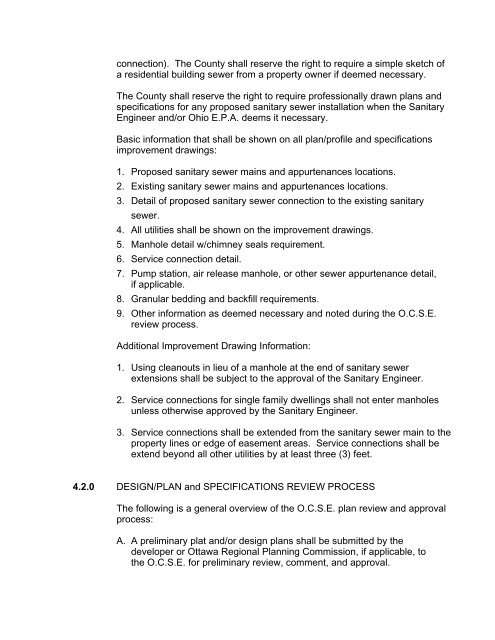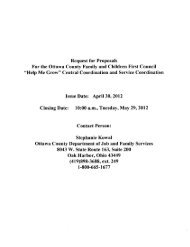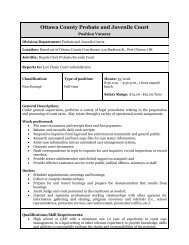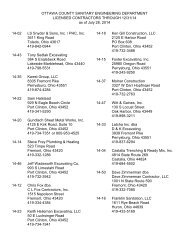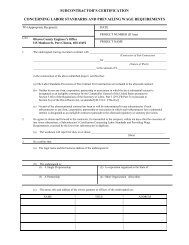ottawa county sewer district wastewater rules and regulations for ...
ottawa county sewer district wastewater rules and regulations for ...
ottawa county sewer district wastewater rules and regulations for ...
You also want an ePaper? Increase the reach of your titles
YUMPU automatically turns print PDFs into web optimized ePapers that Google loves.
connection). The County shall reserve the right to require a simple sketch of<br />
a residential building <strong>sewer</strong> from a property owner if deemed necessary.<br />
The County shall reserve the right to require professionally drawn plans <strong>and</strong><br />
specifications <strong>for</strong> any proposed sanitary <strong>sewer</strong> installation when the Sanitary<br />
Engineer <strong>and</strong>/or Ohio E.P.A. deems it necessary.<br />
Basic in<strong>for</strong>mation that shall be shown on all plan/profile <strong>and</strong> specifications<br />
improvement drawings:<br />
1. Proposed sanitary <strong>sewer</strong> mains <strong>and</strong> appurtenances locations.<br />
2. Existing sanitary <strong>sewer</strong> mains <strong>and</strong> appurtenances locations.<br />
3. Detail of proposed sanitary <strong>sewer</strong> connection to the existing sanitary<br />
<strong>sewer</strong>.<br />
4. All utilities shall be shown on the improvement drawings.<br />
5. Manhole detail w/chimney seals requirement.<br />
6. Service connection detail.<br />
7. Pump station, air release manhole, or other <strong>sewer</strong> appurtenance detail,<br />
if applicable.<br />
8. Granular bedding <strong>and</strong> backfill requirements.<br />
9. Other in<strong>for</strong>mation as deemed necessary <strong>and</strong> noted during the O.C.S.E.<br />
review process.<br />
Additional Improvement Drawing In<strong>for</strong>mation:<br />
1. Using cleanouts in lieu of a manhole at the end of sanitary <strong>sewer</strong><br />
extensions shall be subject to the approval of the Sanitary Engineer.<br />
2. Service connections <strong>for</strong> single family dwellings shall not enter manholes<br />
unless otherwise approved by the Sanitary Engineer.<br />
3. Service connections shall be extended from the sanitary <strong>sewer</strong> main to the<br />
property lines or edge of easement areas. Service connections shall be<br />
extend beyond all other utilities by at least three (3) feet.<br />
4.2.0 DESIGN/PLAN <strong>and</strong> SPECIFICATIONS REVIEW PROCESS<br />
The following is a general overview of the O.C.S.E. plan review <strong>and</strong> approval<br />
process:<br />
A. A preliminary plat <strong>and</strong>/or design plans shall be submitted by the<br />
developer or Ottawa Regional Planning Commission, if applicable, to<br />
the O.C.S.E. <strong>for</strong> preliminary review, comment, <strong>and</strong> approval.


