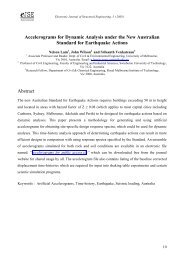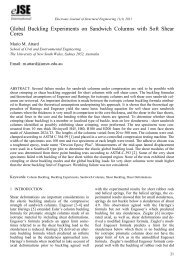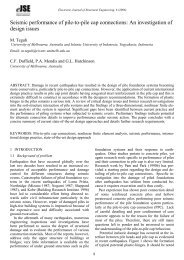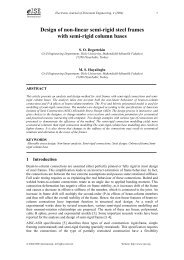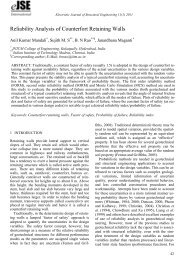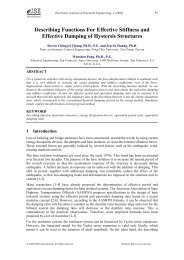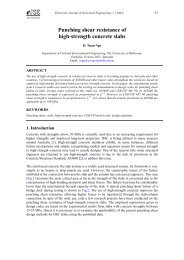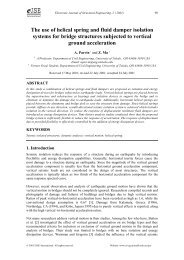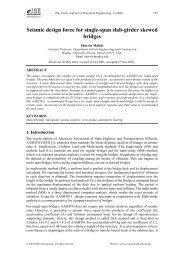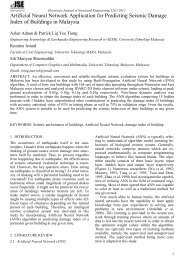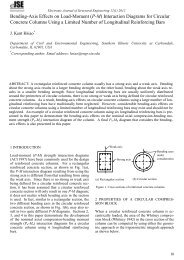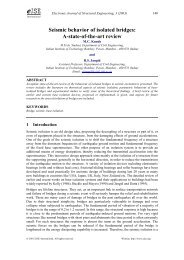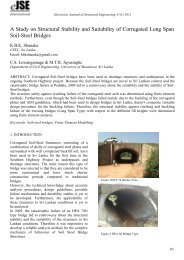You also want an ePaper? Increase the reach of your titles
YUMPU automatically turns print PDFs into web optimized ePapers that Google loves.
B. Description of Building Model<br />
The example problem for this tutorial is a steel-frame building two bays wide by two bays deep,<br />
and two stories high. The plans and elevation in Figure B-1 show the basic dimensions and<br />
member sizes for the model. The building has a moment frame lateral force-resisting system in<br />
the X-direction and a braced frame lateral force-resisting system in the Y-direction. All steel is<br />
Fy = 36 ksi. The second floor is concrete over metal deck, and is assumed to be a rigid<br />
diaphragm in the model. The roof deck has no concrete, so it is not modeled as rigid.<br />
W8X58<br />
A<br />
W14X132<br />
W14X132<br />
W8X58<br />
A<br />
W8X31<br />
Y<br />
X<br />
W8X58<br />
Note: All column<br />
bases are pinned.<br />
24’ 24’<br />
A<br />
TS4X4X1/4<br />
TS5X5X1/4<br />
TS4X4X1/4<br />
TS5X5X1/4<br />
12’ 12’<br />
W14X132<br />
W14X132<br />
W8X58<br />
24’ 24’<br />
Column Layout Plan<br />
A<br />
24’<br />
Elevation A-A<br />
W16X26<br />
W24X55<br />
W16X26<br />
W24X55<br />
TS4X4X1/4<br />
Chevron Brace<br />
TS5X5X1/4<br />
X-Brace<br />
W18X35<br />
W18X35<br />
Infill Beam<br />
W16X26<br />
Metal Deck<br />
Infill Beam<br />
W21X44<br />
W21X44<br />
Infill Beam<br />
W16X26<br />
TS4X4X1/4<br />
Chevron Braces<br />
Infill Beam<br />
W18X35<br />
W18X35<br />
24’ 24’<br />
W18X40<br />
W18X40<br />
Infill Beam<br />
W18X40<br />
Conc. Fill Over<br />
Metal Deck<br />
Infill Beam<br />
W24X62<br />
W24X62<br />
Infill Beam<br />
W18X40<br />
TS5X5X1/4<br />
X- Brace<br />
Infill Beam<br />
W18X40<br />
W18X40<br />
24’ 24’<br />
W24X55<br />
W16X26<br />
W24X55<br />
W16X26<br />
24’ 24’<br />
24’ 24’<br />
Roof Plan<br />
Second Floor Plan<br />
Figure B-1: Example Building Plans and Braced Frame Elevation<br />
<strong>SAP2000</strong> <strong>Web</strong> <strong>Tutorial</strong> 1 3



