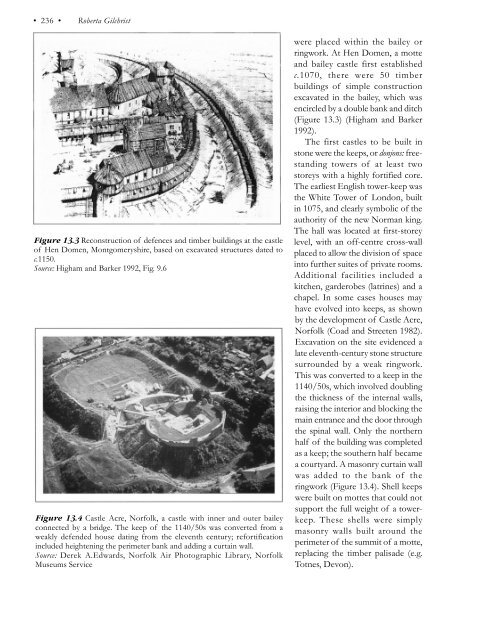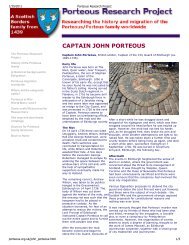The Archaeology of Britain: An introduction from ... - waughfamily.ca
The Archaeology of Britain: An introduction from ... - waughfamily.ca
The Archaeology of Britain: An introduction from ... - waughfamily.ca
You also want an ePaper? Increase the reach of your titles
YUMPU automatically turns print PDFs into web optimized ePapers that Google loves.
• 236 • Roberta Gilchrist<br />
Figure 13.3 Reconstruction <strong>of</strong> defences and timber buildings at the <strong>ca</strong>stle<br />
<strong>of</strong> Hen Domen, Montgomeryshire, based on ex<strong>ca</strong>vated structures dated to<br />
c.1150.<br />
Source: Higham and Barker 1992, Fig. 9.6<br />
Figure 13.4 Castle Acre, Norfolk, a <strong>ca</strong>stle with inner and outer bailey<br />
connected by a bridge. <strong>The</strong> keep <strong>of</strong> the 1140/50s was converted <strong>from</strong> a<br />
weakly defended house dating <strong>from</strong> the eleventh century; refortifi<strong>ca</strong>tion<br />
included heightening the perimeter bank and adding a curtain wall.<br />
Source: Derek A.Edwards, Norfolk Air Photographic Library, Norfolk<br />
Museums Service<br />
were placed within the bailey or<br />
ringwork. At Hen Domen, a motte<br />
and bailey <strong>ca</strong>stle first established<br />
c.1070, there were 50 timber<br />
buildings <strong>of</strong> simple construction<br />
ex<strong>ca</strong>vated in the bailey, which was<br />
encircled by a double bank and ditch<br />
(Figure 13.3) (Higham and Barker<br />
1992).<br />
<strong>The</strong> first <strong>ca</strong>stles to be built in<br />
stone were the keeps, or donjons: freestanding<br />
towers <strong>of</strong> at least two<br />
storeys with a highly fortified core.<br />
<strong>The</strong> earliest English tower-keep was<br />
the White Tower <strong>of</strong> London, built<br />
in 1075, and clearly symbolic <strong>of</strong> the<br />
authority <strong>of</strong> the new Norman king.<br />
<strong>The</strong> hall was lo<strong>ca</strong>ted at first-storey<br />
level, with an <strong>of</strong>f-centre cross-wall<br />
placed to allow the division <strong>of</strong> space<br />
into further suites <strong>of</strong> private rooms.<br />
Additional facilities included a<br />
kitchen, garderobes (latrines) and a<br />
chapel. In some <strong>ca</strong>ses houses may<br />
have evolved into keeps, as shown<br />
by the development <strong>of</strong> Castle Acre,<br />
Norfolk (Coad and Streeten 1982).<br />
Ex<strong>ca</strong>vation on the site evidenced a<br />
late eleventh-century stone structure<br />
surrounded by a weak ringwork.<br />
This was converted to a keep in the<br />
1140/50s, which involved doubling<br />
the thickness <strong>of</strong> the internal walls,<br />
raising the interior and blocking the<br />
main entrance and the door through<br />
the spinal wall. Only the northern<br />
half <strong>of</strong> the building was completed<br />
as a keep; the southern half be<strong>ca</strong>me<br />
a courtyard. A masonry curtain wall<br />
was added to the bank <strong>of</strong> the<br />
ringwork (Figure 13.4). Shell keeps<br />
were built on mottes that could not<br />
support the full weight <strong>of</strong> a towerkeep.<br />
<strong>The</strong>se shells were simply<br />
masonry walls built around the<br />
perimeter <strong>of</strong> the summit <strong>of</strong> a motte,<br />
replacing the timber palisade (e.g.<br />
Totnes, Devon).







![SS Sir Francis [+1917] - waughfamily.ca](https://img.yumpu.com/49438251/1/190x245/ss-sir-francis-1917-waughfamilyca.jpg?quality=85)








