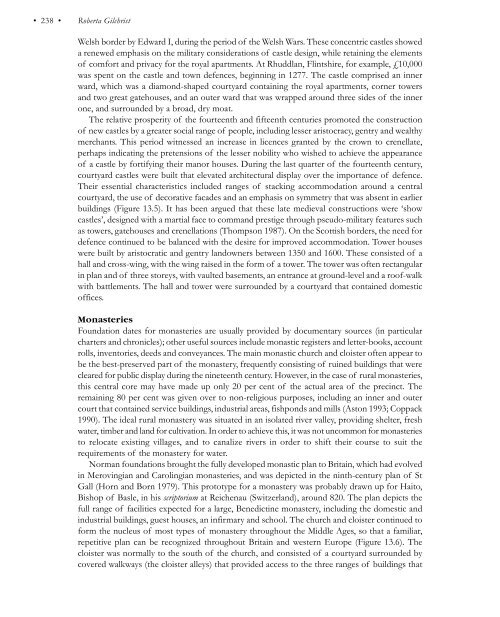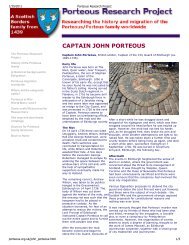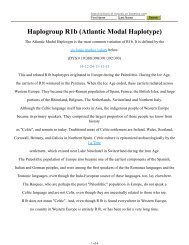The Archaeology of Britain: An introduction from ... - waughfamily.ca
The Archaeology of Britain: An introduction from ... - waughfamily.ca
The Archaeology of Britain: An introduction from ... - waughfamily.ca
You also want an ePaper? Increase the reach of your titles
YUMPU automatically turns print PDFs into web optimized ePapers that Google loves.
• 238 • Roberta Gilchrist<br />
Welsh border by Edward I, during the period <strong>of</strong> the Welsh Wars. <strong>The</strong>se concentric <strong>ca</strong>stles showed<br />
a renewed emphasis on the military considerations <strong>of</strong> <strong>ca</strong>stle design, while retaining the elements<br />
<strong>of</strong> comfort and privacy for the royal apartments. At Rhuddlan, Flintshire, for example, £10,000<br />
was spent on the <strong>ca</strong>stle and town defences, beginning in 1277. <strong>The</strong> <strong>ca</strong>stle comprised an inner<br />
ward, which was a diamond-shaped courtyard containing the royal apartments, corner towers<br />
and two great gatehouses, and an outer ward that was wrapped around three sides <strong>of</strong> the inner<br />
one, and surrounded by a broad, dry moat.<br />
<strong>The</strong> relative prosperity <strong>of</strong> the fourteenth and fifteenth centuries promoted the construction<br />
<strong>of</strong> new <strong>ca</strong>stles by a greater social range <strong>of</strong> people, including lesser aristocracy, gentry and wealthy<br />
merchants. This period witnessed an increase in licences granted by the crown to crenellate,<br />
perhaps indi<strong>ca</strong>ting the pretensions <strong>of</strong> the lesser nobility who wished to achieve the appearance<br />
<strong>of</strong> a <strong>ca</strong>stle by fortifying their manor houses. During the last quarter <strong>of</strong> the fourteenth century,<br />
courtyard <strong>ca</strong>stles were built that elevated architectural display over the importance <strong>of</strong> defence.<br />
<strong>The</strong>ir essential characteristics included ranges <strong>of</strong> stacking accommodation around a central<br />
courtyard, the use <strong>of</strong> decorative fa<strong>ca</strong>des and an emphasis on symmetry that was absent in earlier<br />
buildings (Figure 13.5). It has been argued that these late medieval constructions were ‘show<br />
<strong>ca</strong>stles’, designed with a martial face to command prestige through pseudo-military features such<br />
as towers, gatehouses and crenellations (Thompson 1987). On the Scottish borders, the need for<br />
defence continued to be balanced with the desire for improved accommodation. Tower houses<br />
were built by aristocratic and gentry landowners between 1350 and 1600. <strong>The</strong>se consisted <strong>of</strong> a<br />
hall and cross-wing, with the wing raised in the form <strong>of</strong> a tower. <strong>The</strong> tower was <strong>of</strong>ten rectangular<br />
in plan and <strong>of</strong> three storeys, with vaulted basements, an entrance at ground-level and a ro<strong>of</strong>-walk<br />
with battlements. <strong>The</strong> hall and tower were surrounded by a courtyard that contained domestic<br />
<strong>of</strong>fices.<br />
Monasteries<br />
Foundation dates for monasteries are usually provided by documentary sources (in particular<br />
charters and chronicles); other useful sources include monastic registers and letter-books, account<br />
rolls, inventories, deeds and conveyances. <strong>The</strong> main monastic church and cloister <strong>of</strong>ten appear to<br />
be the best-preserved part <strong>of</strong> the monastery, frequently consisting <strong>of</strong> ruined buildings that were<br />
cleared for public display during the nineteenth century. However, in the <strong>ca</strong>se <strong>of</strong> rural monasteries,<br />
this central core may have made up only 20 per cent <strong>of</strong> the actual area <strong>of</strong> the precinct. <strong>The</strong><br />
remaining 80 per cent was given over to non-religious purposes, including an inner and outer<br />
court that contained service buildings, industrial areas, fishponds and mills (Aston 1993; Coppack<br />
1990). <strong>The</strong> ideal rural monastery was situated in an isolated river valley, providing shelter, fresh<br />
water, timber and land for cultivation. In order to achieve this, it was not uncommon for monasteries<br />
to relo<strong>ca</strong>te existing villages, and to <strong>ca</strong>nalize rivers in order to shift their course to suit the<br />
requirements <strong>of</strong> the monastery for water.<br />
Norman foundations brought the fully developed monastic plan to <strong>Britain</strong>, which had evolved<br />
in Merovingian and Carolingian monasteries, and was depicted in the ninth-century plan <strong>of</strong> St<br />
Gall (Horn and Born 1979). This prototype for a monastery was probably drawn up for Haito,<br />
Bishop <strong>of</strong> Basle, in his scriptorium at Reichenau (Switzerland), around 820. <strong>The</strong> plan depicts the<br />
full range <strong>of</strong> facilities expected for a large, Benedictine monastery, including the domestic and<br />
industrial buildings, guest houses, an infirmary and school. <strong>The</strong> church and cloister continued to<br />
form the nucleus <strong>of</strong> most types <strong>of</strong> monastery throughout the Middle Ages, so that a familiar,<br />
repetitive plan <strong>ca</strong>n be recognized throughout <strong>Britain</strong> and western Europe (Figure 13.6). <strong>The</strong><br />
cloister was normally to the south <strong>of</strong> the church, and consisted <strong>of</strong> a courtyard surrounded by<br />
covered walkways (the cloister alleys) that provided access to the three ranges <strong>of</strong> buildings that







![SS Sir Francis [+1917] - waughfamily.ca](https://img.yumpu.com/49438251/1/190x245/ss-sir-francis-1917-waughfamilyca.jpg?quality=85)








