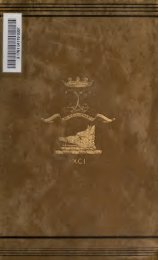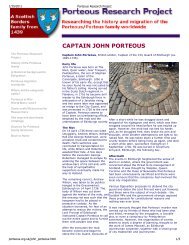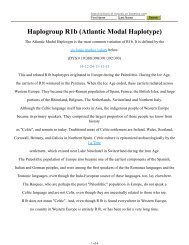The Archaeology of Britain: An introduction from ... - waughfamily.ca
The Archaeology of Britain: An introduction from ... - waughfamily.ca
The Archaeology of Britain: An introduction from ... - waughfamily.ca
Create successful ePaper yourself
Turn your PDF publications into a flip-book with our unique Google optimized e-Paper software.
• 242 • Roberta Gilchrist<br />
reference to the church <strong>of</strong> the Holy<br />
Sepulchre in Jerusalem (Figure<br />
13.9). In <strong>Britain</strong>, preceptories seem<br />
to have been ordered more on the<br />
model <strong>of</strong> secular manors than on<br />
monasteries. Ex<strong>ca</strong>vation at South<br />
Witham, Lincolnshire, showed that<br />
religious and agricultural buildings<br />
were contained in the same ditched<br />
enclosure, but were spatially<br />
separated. Domestic buildings in the<br />
south-eastern part <strong>of</strong> the site<br />
included halls and a chapel, while<br />
agricultural buildings were placed to<br />
the north and west, and fishponds<br />
were dug in the south-western<br />
Figure 13.9 Little Maplestead, Essex, although now a parish church, this corner.<br />
was the monastic church <strong>of</strong> a Hospitaller commandery, built c.1245. <strong>The</strong> round Certain areas <strong>of</strong> the monastery<br />
nave was symbolic <strong>of</strong> the church <strong>of</strong> the Holy Sepulchre in Jerusalem. were favoured for burial <strong>of</strong> the<br />
Source: R.Gilchrist<br />
dead, including the chapter house,<br />
cloister garth (centre <strong>of</strong> the cloister<br />
courtyard), cloister alleys, the south transept and aisles <strong>of</strong> the nave. Place <strong>of</strong> burial was determined<br />
by social identity and status: the chapter house and eastern arm <strong>of</strong> the church were commonly<br />
reserved for abbots, priors or a monastery’s founders or most signifi<strong>ca</strong>nt patrons. Burial within<br />
the monastic precinct was not confined to religious personnel. Family groups were sometimes<br />
buried in chapels, such as that <strong>of</strong> the Uffords at the nunnery <strong>of</strong> Campsey Ash (Suffolk), and<br />
oc<strong>ca</strong>sionally special areas were given over to the burial <strong>of</strong> children, for example the western end<br />
<strong>of</strong> the chapter house at the Domini<strong>ca</strong>n Friary in Oxford.<br />
THE SOCIAL LIFE OF BUILDINGS<br />
Changes in belief, liturgy (formalized religious practices) and social mores <strong>ca</strong>n be read in the<br />
developing plan and fittings <strong>of</strong> the lo<strong>ca</strong>l parish church. <strong>The</strong> ground-plans <strong>of</strong> the earliest ex<strong>ca</strong>vated<br />
churches indi<strong>ca</strong>te that a simple plan was common by the eleventh century, consisting <strong>of</strong> a nave<br />
and chancel: the chancel contained the altar and <strong>of</strong>ficiating clergy, while the nave held the lo<strong>ca</strong>l<br />
people who stood in observation and worship. A division <strong>of</strong> responsibility emerged that reflected<br />
this usage, with the maintenance <strong>of</strong> the nave being in the remit <strong>of</strong> the parishioners, and that <strong>of</strong><br />
the chancel falling under the auspices <strong>of</strong> the priest or patron. <strong>The</strong> altar seems to have been placed<br />
at the western end <strong>of</strong> the chancel at St Mark, Lincoln, and Raunds, allowing easy visibility for<br />
those in the nave. <strong>The</strong> small s<strong>ca</strong>le <strong>of</strong> these churches implies an intimate setting and high degree<br />
<strong>of</strong> visibility and interaction between the priest and people. In contrast, during the thirteenth<br />
century, chancels were rebuilt in a more elongated form, increasing the distance between the altar<br />
and the nave, and reflecting the formalization <strong>of</strong> the liturgy at that time. <strong>The</strong> chancel received<br />
more elaborate features, such as sedilia (seats for the priests), Easter Sepulchres (for the Easter<br />
liturgy) and piscinae and aumbries (fixed ritual basins and book cupboards, respectively). <strong>The</strong> junction<br />
between the nave and chancel was marked by a decorated timber, or more rarely stone, screen<br />
that supported the rood, an image <strong>of</strong> the Crucifixion. Churches acquired fonts by the twelfth


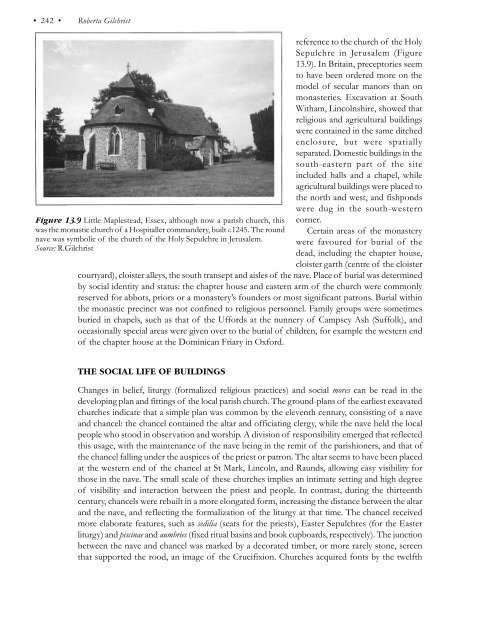


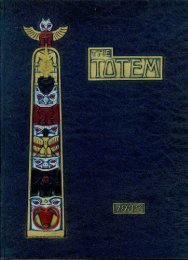

![SS Sir Francis [+1917] - waughfamily.ca](https://img.yumpu.com/49438251/1/190x245/ss-sir-francis-1917-waughfamilyca.jpg?quality=85)


