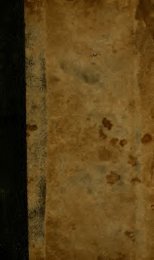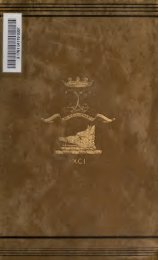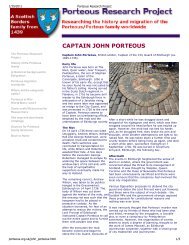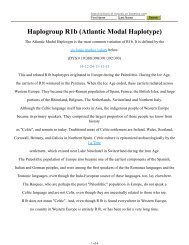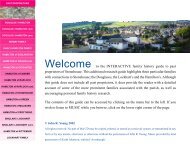- Page 2:
The Archaeology of Britain The Arch
- Page 5 and 6:
First published 1999 by Routledge 1
- Page 7 and 8:
• vi • Contents Chapter Eight R
- Page 9 and 10:
• viii • Figures 5.3 Ceramic ch
- Page 11 and 12:
• x • Figures 15.5 Garden and l
- Page 13 and 14:
• xii • Contributors Landscape
- Page 15 and 16:
Preface The idea for the approach t
- Page 17 and 18:
• 2 • Ian Ralston and John Hunt
- Page 19 and 20:
• 4 • Ian Ralston and John Hunt
- Page 21 and 22:
• 6 • Ian Ralston and John Hunt
- Page 23 and 24:
• 8 • Ian Ralston and John Hunt
- Page 25 and 26:
• 10 • Ian Ralston and John Hun
- Page 27 and 28:
• 12 • Ian Ralston and John Hun
- Page 29 and 30:
• 14 • Nicholas Barton Table 2.
- Page 31 and 32:
• 16 • Nicholas Barton —from
- Page 33 and 34:
• 18 • Nicholas Barton Table 2.
- Page 35 and 36:
• 20 • Nicholas Barton during t
- Page 37 and 38:
• 22 • Nicholas Barton this per
- Page 39 and 40:
• 24 • Nicholas Barton resemble
- Page 41 and 42:
• 26 • Nicholas Barton Table 2.
- Page 43 and 44:
• 28 • Nicholas Barton that it
- Page 45 and 46:
• 30 • Nicholas Barton Figure 2
- Page 47 and 48:
• 32 • Nicholas Barton Figure 2
- Page 49 and 50:
• 34 • Nicholas Barton Walker,
- Page 51 and 52:
• 36 • Steven Mithen substantia
- Page 53 and 54:
• 38 • Steven Mithen locations.
- Page 55 and 56:
• 40 • Steven Mithen Figure 3.4
- Page 57 and 58:
• 42 • Steven Mithen Figure 3.6
- Page 59 and 60:
• 44 • Steven Mithen from work
- Page 61 and 62:
• 46 • Steven Mithen use of obs
- Page 63 and 64:
• 48 • Steven Mithen provided e
- Page 65 and 66:
• 50 • Steven Mithen Attempts h
- Page 67 and 68:
• 52 • Steven Mithen may reflec
- Page 69 and 70:
• 54 • Steven Mithen seeds from
- Page 71 and 72:
• 56 • Steven Mithen Pollard, T
- Page 73 and 74:
Chapter Four The Neolithic period,
- Page 75 and 76:
• 60 • Alasdair Whittle graves
- Page 77 and 78:
• 62 • Alasdair Whittle resourc
- Page 79 and 80:
• 64 • Alasdair Whittle Figure
- Page 81 and 82:
• 66 • Alasdair Whittle other s
- Page 83 and 84:
• 68 • Alasdair Whittle Figure
- Page 85 and 86:
• 70 • Alasdair Whittle inter-
- Page 87 and 88:
• 72 • Alasdair Whittle hundred
- Page 89 and 90:
• 74 • Alasdair Whittle and els
- Page 91 and 92:
• 76 • Alasdair Whittle Moffett
- Page 93 and 94:
• 78 • Mike Parker Pearson diff
- Page 95 and 96:
• 80 • Mike Parker Pearson Figu
- Page 97 and 98:
• 82 • Mike Parker Pearson argu
- Page 99 and 100:
• 84 • Mike Parker Pearson Late
- Page 101 and 102:
• 86 • Mike Parker Pearson been
- Page 103 and 104:
• 88 • Mike Parker Pearson Figu
- Page 105 and 106:
• 90 • Mike Parker Pearson are
- Page 107 and 108:
• 92 • Mike Parker Pearson Bron
- Page 109 and 110:
• 94 • Mike Parker Pearson Elli
- Page 111 and 112:
• 96 • Timothy Champion For the
- Page 113 and 114:
• 98 • Timothy Champion Perhaps
- Page 115 and 116:
• 100 • Timothy Champion Figure
- Page 117 and 118:
• 102 • Timothy Champion Little
- Page 119 and 120:
• 104 • Timothy Champion CRAFT,
- Page 121 and 122:
• 106 • Timothy Champion solely
- Page 123 and 124:
• 108 • Timothy Champion and re
- Page 125 and 126:
• 110 • Timothy Champion range
- Page 127 and 128:
• 112 • Timothy Champion Coles,
- Page 129 and 130:
• 114 • Colin Haselgrove votive
- Page 131 and 132:
• 116 • Colin Haselgrove Figure
- Page 133 and 134:
• 118 • Colin Haselgrove Figure
- Page 135 and 136:
• 120 • Colin Haselgrove ancill
- Page 137 and 138:
• 122 • Colin Haselgrove East A
- Page 139 and 140:
• 124 • Colin Haselgrove France
- Page 141 and 142:
• 126 • Colin Haselgrove As in
- Page 143 and 144:
• 128 • Colin Haselgrove distri
- Page 145 and 146:
• 130 • Colin Haselgrove From 1
- Page 147 and 148:
• 132 • Colin Haselgrove throug
- Page 149 and 150:
• 134 • Colin Haselgrove Stead,
- Page 151 and 152:
• 136 • W.S.Hanson Table 8.1 Ev
- Page 153 and 154:
• 138 • W.S.Hanson country are
- Page 155 and 156:
• 140 • W.S.Hanson eventually s
- Page 157 and 158:
• 142 • W.S.Hanson Figure 8.4 S
- Page 159 and 160:
• 144 • W.S.Hanson Figure 8.5 S
- Page 161 and 162:
• 146 • W.S.Hanson Westerton, P
- Page 163 and 164:
• 148 • W.S.Hanson Figure 8.8 A
- Page 165 and 166:
• 150 • W.S.Hanson around 1900,
- Page 167 and 168:
• 152 • W.S.Hanson provision of
- Page 169 and 170:
• 154 • W.S.Hanson Figure 8.11
- Page 171 and 172:
• 156 • W.S.Hanson Bibliography
- Page 173 and 174:
• 158 • Simon Esmonde Cleary th
- Page 175 and 176:
• 160 • Simon Esmonde Cleary pe
- Page 177 and 178:
• 162 • Simon Esmonde Cleary Fi
- Page 179 and 180:
• 164 • Simon Esmonde Cleary li
- Page 181 and 182:
• 166 • Simon Esmonde Cleary Ot
- Page 183 and 184:
• 168 • Simon Esmonde Cleary si
- Page 185 and 186:
• 170 • Simon Esmonde Cleary ra
- Page 187 and 188:
• 172 • Simon Esmonde Cleary si
- Page 189 and 190:
• 174 • Simon Esmonde Cleary th
- Page 191 and 192:
Chapter Ten Early Historic Britain
- Page 193 and 194:
• 178 • Catherine Hills retrosp
- Page 195 and 196:
• 180 • Catherine Hills and the
- Page 197 and 198:
• 182 • Catherine Hills Early m
- Page 199 and 200:
• 184 • Catherine Hills but the
- Page 201 and 202:
• 186 • Catherine Hills Attenti
- Page 203 and 204: • 188 • Catherine Hills are har
- Page 205 and 206: • 190 • Catherine Hills grave a
- Page 207 and 208: • 192 • Catherine Hills Figure
- Page 209 and 210: Chapter Eleven The Scandinavian pre
- Page 211 and 212: • 196 • Julian D.Richards There
- Page 213 and 214: • 198 • Julian D.Richards the A
- Page 215 and 216: • 200 • Julian D.Richards and a
- Page 217 and 218: • 202 • Julian D.Richards by an
- Page 219 and 220: • 204 • Julian D.Richards Figur
- Page 221 and 222: • 206 • Julian D.Richards avail
- Page 223 and 224: • 208 • Julian D.Richards stage
- Page 225 and 226: Chapter Twelve Landscapes of the Mi
- Page 227 and 228: • 212 • John Schofield Other to
- Page 229 and 230: • 214 • John Schofield A second
- Page 231 and 232: • 216 • John Schofield Suburbs
- Page 233 and 234: • 218 • John Schofield archaeol
- Page 235 and 236: • 220 • John Schofield continuo
- Page 237 and 238: • 222 • John Schofield environm
- Page 239 and 240: • 224 • John Schofield particul
- Page 241 and 242: • 226 • John Schofield phenomen
- Page 243 and 244: Chapter Thirteen Landscapes of the
- Page 245 and 246: • 230 • Roberta Gilchrist until
- Page 247 and 248: • 232 • Roberta Gilchrist multi
- Page 249 and 250: • 234 • Roberta Gilchrist house
- Page 251 and 252: • 236 • Roberta Gilchrist Figur
- Page 253: • 238 • Roberta Gilchrist Welsh
- Page 257 and 258: • 242 • Roberta Gilchrist refer
- Page 259 and 260: • 244 • Roberta Gilchrist bowl,
- Page 261 and 262: • 246 • Roberta Gilchrist Aston
- Page 263 and 264: • 248 • Paul Stamper peasants.
- Page 265 and 266: • 250 • Paul Stamper The first
- Page 267 and 268: • 252 • Paul Stamper Astill 198
- Page 269 and 270: • 254 • Paul Stamper Figure 14.
- Page 271 and 272: • 256 • Paul Stamper carpenters
- Page 273 and 274: • 258 • Paul Stamper ‘open’
- Page 275 and 276: • 260 • Paul Stamper replanning
- Page 277 and 278: • 262 • Paul Stamper projects (
- Page 279 and 280: Chapter Fifteen The historical geog
- Page 281 and 282: • 266 • Ian Whyte villages—te
- Page 283 and 284: • 268 • Ian Whyte Figure 15.2 M
- Page 285 and 286: • 270 • Ian Whyte LANDSCAPE App
- Page 287 and 288: • 272 • Ian Whyte gardens had b
- Page 289 and 290: • 274 • Ian Whyte The need of i
- Page 291 and 292: • 276 • Ian Whyte TOWNSCAPES Ur
- Page 293 and 294: • 278 • Ian Whyte Buxton, Derby
- Page 295 and 296: Chapter Sixteen The workshop of the
- Page 297 and 298: • 282 • Kate Clark writing duri
- Page 299 and 300: • 284 • Kate Clark Industrial a
- Page 301 and 302: • 286 • Kate Clark Archaeologic
- Page 303 and 304: • 288 • Kate Clark nevertheless
- Page 305 and 306:
• 290 • Kate Clark production t
- Page 307 and 308:
• 292 • Kate Clark Some rivers
- Page 309 and 310:
• 294 • Kate Clark however, can
- Page 311 and 312:
• 296 • Kate Clark have the maj
- Page 313 and 314:
• 298 • Timothy Darvill never p
- Page 315 and 316:
• 300 • Timothy Darvill What un
- Page 317 and 318:
• 302 • Timothy Darvill authori
- Page 319 and 320:
• 304 • Timothy Darvill methodo
- Page 321 and 322:
• 306 • Timothy Darvill Develop
- Page 323 and 324:
• 308 • Timothy Darvill • Ass
- Page 325 and 326:
• 310 • Timothy Darvill cause t
- Page 327 and 328:
• 312 • Timothy Darvill Archaeo
- Page 329 and 330:
• 314 • Timothy Darvill its fut
- Page 331 and 332:
Index Illustrations are indicated b
- Page 333 and 334:
• 318 • Index period 187-8; Ang
- Page 335 and 336:
• 320 • Index Doarlish Cashen (
- Page 337 and 338:
• 322 • Index Helston (Corn), t
- Page 339 and 340:
• 324 • Index Mill Hill (Kent)
- Page 341 and 342:
• 326 • Index St Andrews (Fife)
- Page 343:
• 328 • Index waggonways see tr


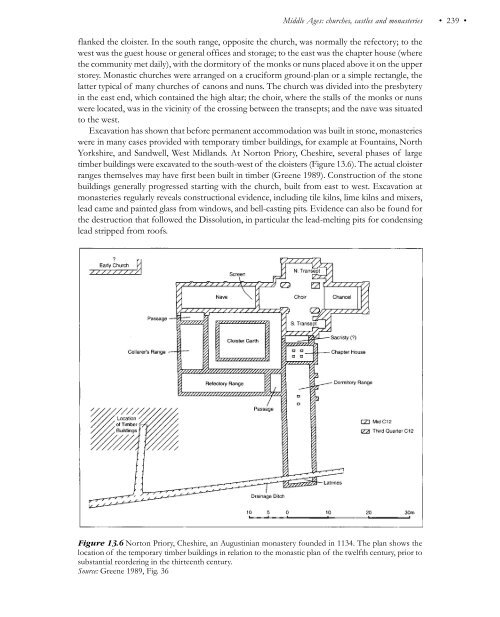
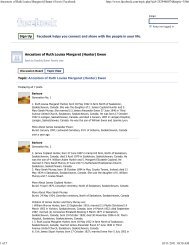

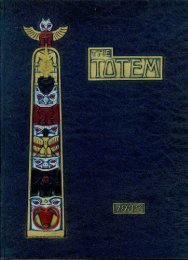

![SS Sir Francis [+1917] - waughfamily.ca](https://img.yumpu.com/49438251/1/190x245/ss-sir-francis-1917-waughfamilyca.jpg?quality=85)

