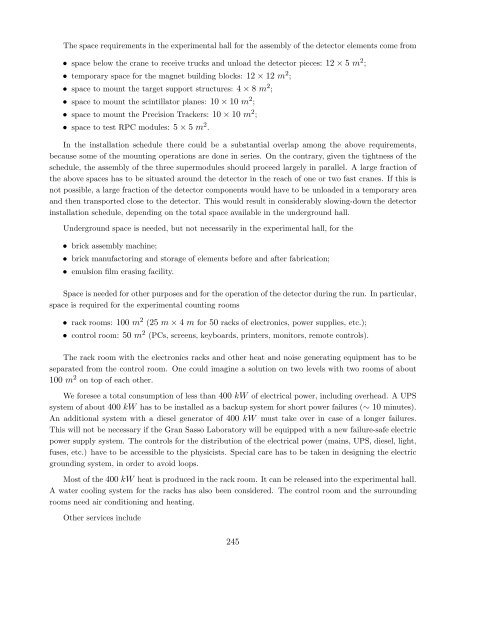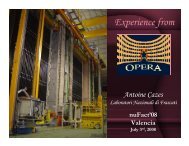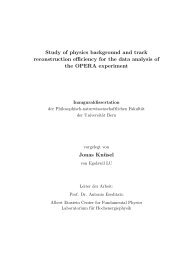Experiment Proposal - opera - Infn
Experiment Proposal - opera - Infn
Experiment Proposal - opera - Infn
You also want an ePaper? Increase the reach of your titles
YUMPU automatically turns print PDFs into web optimized ePapers that Google loves.
The space requirements in the experimental hall for the assembly of the detector elements come from<br />
• space below the crane to receive trucks and unload the detector pieces: 12 × 5 m 2 ;<br />
• temporary space for the magnet building blocks: 12 × 12 m 2 ;<br />
• space to mount the target support structures: 4 × 8 m 2 ;<br />
• space to mount the scintillator planes: 10 × 10 m 2 ;<br />
• space to mount the Precision Trackers: 10 × 10 m 2 ;<br />
• space to test RPC modules: 5 × 5 m 2 .<br />
In the installation schedule there could be a substantial overlap among the above requirements,<br />
because some of the mounting <strong>opera</strong>tions are done in series. On the contrary, given the tightness of the<br />
schedule, the assembly of the three supermodules should proceed largely in parallel. A large fraction of<br />
the above spaces has to be situated around the detector in the reach of one or two fast cranes. If this is<br />
not possible, a large fraction of the detector components would have to be unloaded in a temporary area<br />
and then transported close to the detector. This would result in considerably slowing-down the detector<br />
installation schedule, depending on the total space available in the underground hall.<br />
Underground space is needed, but not necessarily in the experimental hall, for the<br />
• brick assembly machine;<br />
• brick manufactoring and storage of elements before and after fabrication;<br />
• emulsion film erasing facility.<br />
Space is needed for other purposes and for the <strong>opera</strong>tion of the detector during the run. In particular,<br />
space is required for the experimental counting rooms<br />
• rack rooms: 100 m 2 (25 m × 4 m for 50 racks of electronics, power supplies, etc.);<br />
• control room: 50 m 2 (PCs, screens, keyboards, printers, monitors, remote controls).<br />
The rack room with the electronics racks and other heat and noise generating equipment has to be<br />
separated from the control room. One could imagine a solution on two levels with two rooms of about<br />
100 m 2 on top of each other.<br />
We foresee a total consumption of less than 400 kW of electrical power, including overhead. A UPS<br />
system of about 400 kW has to be installed as a backup system for short power failures (∼ 10 minutes).<br />
An additional system with a diesel generator of 400 kW must take over in case of a longer failures.<br />
This will not be necessary if the Gran Sasso Laboratory will be equipped with a new failure-safe electric<br />
power supply system. The controls for the distribution of the electrical power (mains, UPS, diesel, light,<br />
fuses, etc.) have to be accessible to the physicists. Special care has to be taken in designing the electric<br />
grounding system, in order to avoid loops.<br />
Most of the 400 kW heat is produced in the rack room. It can be released into the experimental hall.<br />
A water cooling system for the racks has also been considered. The control room and the surrounding<br />
rooms need air conditioning and heating.<br />
Other services include<br />
245




