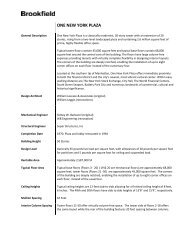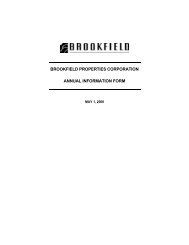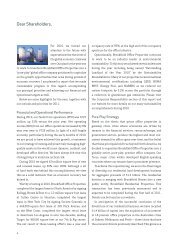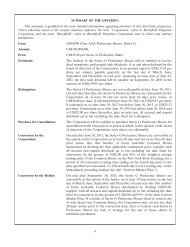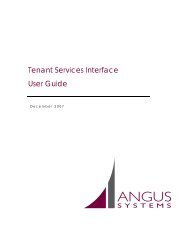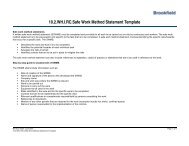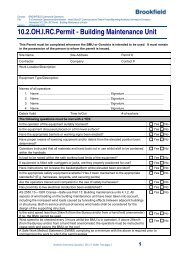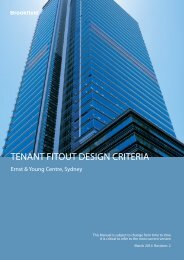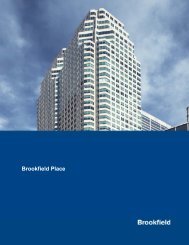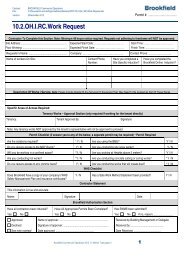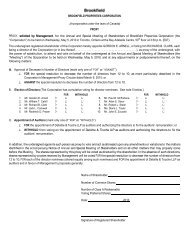RETAIL TENANT DESIGN CRITERIA MANUAL - Brookfield Properties
RETAIL TENANT DESIGN CRITERIA MANUAL - Brookfield Properties
RETAIL TENANT DESIGN CRITERIA MANUAL - Brookfield Properties
Create successful ePaper yourself
Turn your PDF publications into a flip-book with our unique Google optimized e-Paper software.
2.4 Store Interior Design Criteria• All Tenants are required to provide high quality, finelydetailed and unique interior environment. Interior finishesfor flooring, walls, ceiling, lighting, furnishings and décorare to be long-lasting and of superior commercial quality.• All trade fixtures shall be new, of durable quality and finishconsistent with anticipated heavy duty public use.• All transitions between floor finishes of unequal thicknessare to be accomplished by a gradual transition with floorlevelling compound to create a smooth and level walkingsurface. Tripping hazards such as carpet trim strips andnoticeable reducer trim are not permitted.• Carpeting, if used within the sales area, shall be of thehighest quality.• Vinyl tile or any other sheet flooring goods, as well assimulated materials such as simulated wood planks, are notpermitted in the sales area.• All ceiling construction, including plasterboard bulkheadsand ceilings, are to be properly supported and braced to thebuilding structure. A copy of an engineer’s certificate will berequired for all overhead structures.• Standard acoustical tile ceilings will not be permitted withinthe sales area. Set plaster ceilings only.• The Tenant must submit full details indicating finishtreatment at expansion joints where they occur within theretail space.• Tenant must provide access panels where service isrequired.• All Tenants are to coordinate electrical, mechanical,hydraulic and fire servicing with base building personnel.• The interior is to be compatible with the shopfront in designand theme.• The interior should evoke ambience relevant to the productor service on offer.• Considered tenancy layout and planning is critical toachieve successful circulation and sightlines.• Elements to consider in terms of location, design and scalewithin the shop interior are:• Entry location• Sales counter• Internal signage• Change rooms• Furniture and fixtures• Signage, visual displays graphic elements10 <strong>Brookfield</strong> Commercial Operations Retail Tenant Design Criteria Manual




