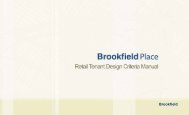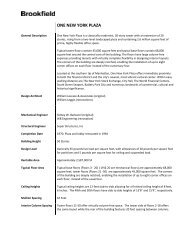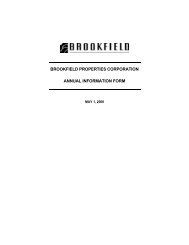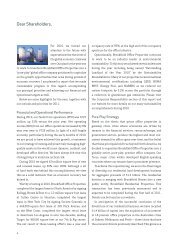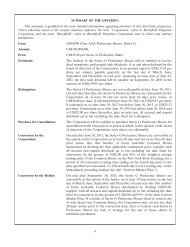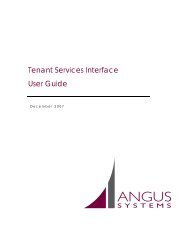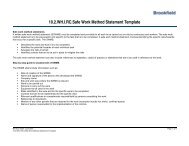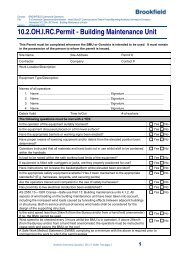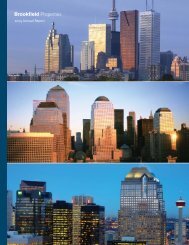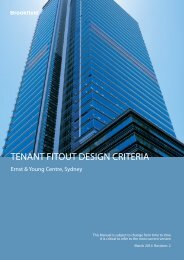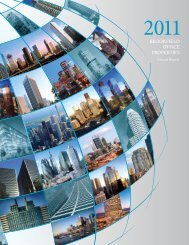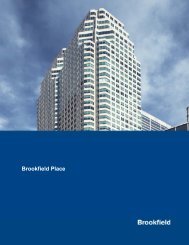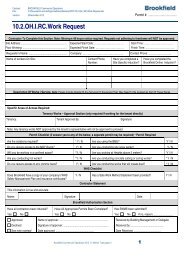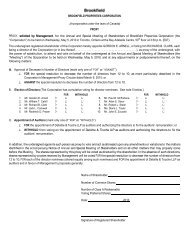RETAIL TENANT DESIGN CRITERIA MANUAL - Brookfield Properties
RETAIL TENANT DESIGN CRITERIA MANUAL - Brookfield Properties
RETAIL TENANT DESIGN CRITERIA MANUAL - Brookfield Properties
Create successful ePaper yourself
Turn your PDF publications into a flip-book with our unique Google optimized e-Paper software.
Attachment A – Base Building ServicesBuilding function andServices CategoryProperty DetailsProperty AddressYear ConstructedStandard ofservices/details39 Hercules StreetHamiltonQLD 4007Commenced 2005, withother stages yet to becommenced2 plus 1 Basement LevelsApprox. 40Ha9300m2Number of LevelsLand AreaTotal Lettable SpaceAverage Floor Space VariousNumber of Carpark Levels 2Number of Car spaces 290Access and mobility To AS 1428.1-2001Hours of operationTypical businessoperational hoursLoading dockMinimum quality standardGreen star v2NABERS Energy (Base)Construction DetailsMain StructureDesigned to beoperational 24 hours perday, 7 days per weekFrom 7:00 am to 1amYesGrade ARefer towww.au.brookfield.comRefer towww.au.brookfield.comCommentsConcrete with StructuralframeFaçadeCopper and GlazingRaised floor Various confirm on siteFloor to floor height Various confirm on siteCeiling Height Various confirm on siteCeiling Various confirm on siteCeiling services zone Various confirm on siteFloor finishes Various confirm on siteBuilding function andStandard ofCommentsServices Categoryservices/detailsInternal BlindsNot ApplicableInter-floor stairsNot ApplicableDisabledYesfacilities/accessibilityEgressYesAmenitiesToiletsNot ApplicableToilet pansNot ApplicableBasinsNot ApplicableTaps/mixers/aerators Not ApplicableUrinalsNot ApplicableHand towels/waste basket Not ApplicableDeodoriserNot ApplicableSoap dispensersNot ApplicableBike racks Yes Located on thePlazaShowersNoVehicle washingNoCourier parking Yes Located onground levelparking areaMail facilityNoBuildingManagement/ManagementPermanent centremanagement officeLocated onLevel 1 FlareApartmentsConciergeNoSecurity Onsite patrols LocatedBuilding 7Access controlCardaxFire control room Yes Building 4Tenant Utilities and ServicesWaterSupply for fire anddomestic usesElectricitySupply available46 <strong>Brookfield</strong> Commercial Operations Retail Tenant Design Criteria Manual



