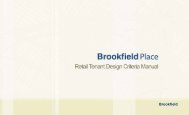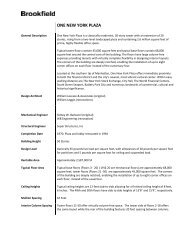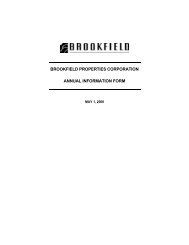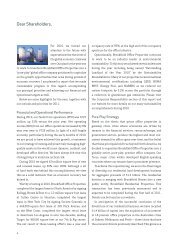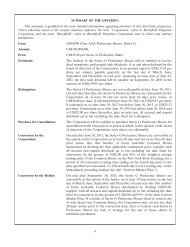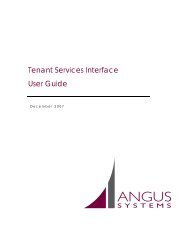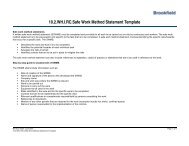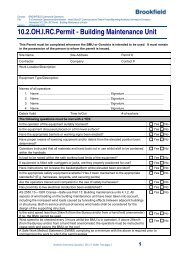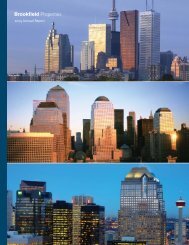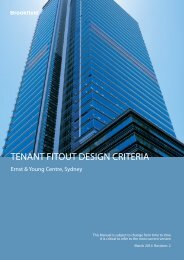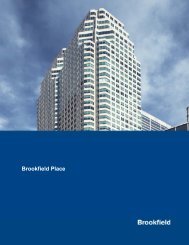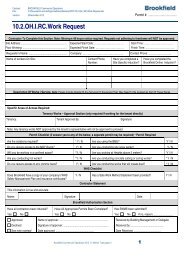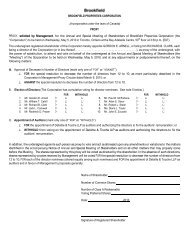RETAIL TENANT DESIGN CRITERIA MANUAL - Brookfield Properties
RETAIL TENANT DESIGN CRITERIA MANUAL - Brookfield Properties
RETAIL TENANT DESIGN CRITERIA MANUAL - Brookfield Properties
Create successful ePaper yourself
Turn your PDF publications into a flip-book with our unique Google optimized e-Paper software.
4.3 Preliminary SubmissionRequirements [Step 1]The first submission to Building Management should be made assoon as the Tenant's architect has completed preliminary drawingsoutlining the conceptual ideas for the store.• The preliminary submission will not be reviewed unless atotal preliminary package has been submitted.• The purpose of this phase is to acquaint Building Managementwith the Tenant's intentions and to ensure compliance with thelease, lease plan, Retail Tenant Design Criteria and basebuilding installations before the final drawing phase.• Drawings shall be submitted in A3 PDF format.• Preliminary drawings shall include 3 sets of prints, stapledinto complete sets and two sample boards. These must besubmitted to Building Management as a total package asfollows:1. Preliminary floor plans (scale 1:50) indicating interior designconcept, equipment layout, fixtures and fittings, all partitions,doors, shopfront, existing structural columns, inter-tenancywalls and gridlines.2. Preliminary reflected ceiling plans (scale 1:50) indicatingceiling heights, materials, light fixture types and locations,lighting load, air-conditioning grille layout, equipment loadsand all Tenant’s and Building Management’s services.4. Details of storefront signs, sections and materials ofconstruction. Indicate letter style and size of graphicsincluding colour and methods of illumination.5. Interior elevations and sections (scale 1:50) showing fixturesand fittings, materials and finishes proposed, forms ofconstruction for each wall and merchandising proposals.6. Details of proposed menu boards, if applicable.7. Two complete sample boards, maximum A3 size 297 mm x420 mm displaying fully and accurately samples of all finishmaterials and colours to be used, cross- referenced to thedrawings. No plans will be reviewed and approved without asample board, maximum legal size.8. Colour photo or colour graphic illustrations of the storefrontand interior space.9. Rendered Shopfront Presentation — electronic (high quality)3D coloured perspective and/or elevation of the shopfrontand signage.10. Schematic Services Plans — a min 1:50 scale showingplumbing, mechanical and electrical services.11. Structural work plan with the dimensioned locations of allfloor penetrations, floor chases and abnormal floor loadings,i.e. safes or other heavy objects to be placed in the retailpremises, etc. Note additional fees may be payable forstructural reviews.3. Storefront elevations and sections. Locate all majorelements, indicate materials and finishes, graphics andsignage, lighting concept and door system proposed. Submitone storefront elevation in colour (scale 1:50 minimum).34 <strong>Brookfield</strong> Commercial Operations Retail Tenant Design Criteria Manual



