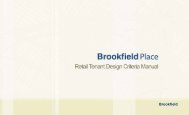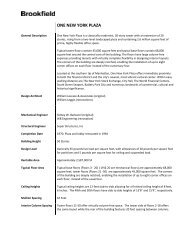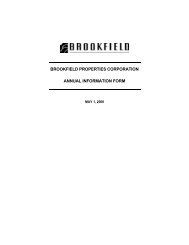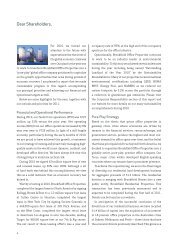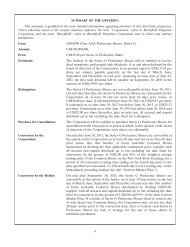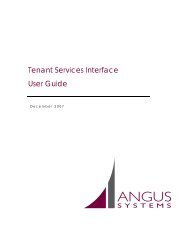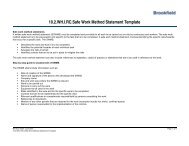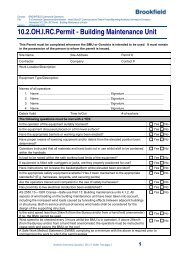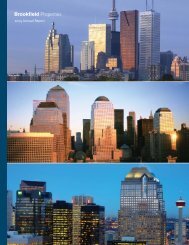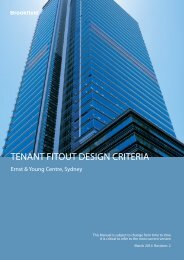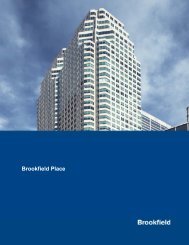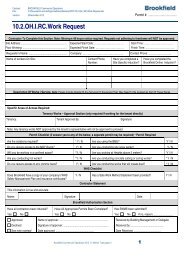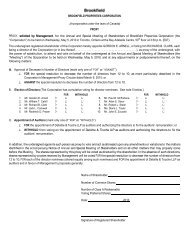RETAIL TENANT DESIGN CRITERIA MANUAL - Brookfield Properties
RETAIL TENANT DESIGN CRITERIA MANUAL - Brookfield Properties
RETAIL TENANT DESIGN CRITERIA MANUAL - Brookfield Properties
Create successful ePaper yourself
Turn your PDF publications into a flip-book with our unique Google optimized e-Paper software.
the design intent. Signage should be bold and dynamic inimage, colour and materials. Final size and location is at thediscretion of Building Management.• The use of a crest, logo or other established corporateinsignia and sponsored signage may be permitted at thesole discretion of Building Management.• All shopfront signage shall be professionally assembled.Handwritten signage will not be permitted; likewise A-Framesignage outside of the premises and lease line will also notbe permitted.• Internal and halo lighting is encouraged. Externalspotlighting will not be accepted.• Any internal lighting, power feeds and fixings are to be fullyconcealed within the signage. Exposed neon, animated,flashing or intermittent lights will not be permitted.• Non-illuminated signs such as polished brass and stainlesssteel may be acceptable providing it relates to the shopfrontand merchandise presentation and addresses issues oflighting and visibility and will be permitted only after approvalby the Building Management.• Standard type light boxes will not be approved.• Any illuminated signage is to be wired through the relayswitch within the tenancy distribution board controlled by theBMS. It should be noted that any external signage is likely tobe subject to a separate application and approval by therelevant regulatory body.Secondary SignageTenants may be permitted to have secondary signage in thestorefront, subject to Building Management’s approval. Acceptabletypes of secondary signage may be:• sandblasted, etched or vinyl letters / logo on the storefrontglass• cut-out metal or wood letters inside the storefront displaywindows• Mosaic tile inserts within the Tenants floor finish and behindthe closure lineThe secondary signage must:• Be subtle, and should not compete with the primarysignage.• Not cover more than 0.14 sqm in total area for thestorefront. Vinyl letters /logo are to be mounted on theinterior side of the Tenant’s space only.2.7 FinishesStorefront Materials and FinishesThe Tenant storefront materials are critical in creating a qualityand dynamic retail experience. To maintain a high standard ofdesign and retail animation, Tenants are encouraged to usenatural and durable materials of superior quality.All materials are to be installed over a durable substrate, and mustbe long lasting with minimal maintenance requirements.All storefronts shall comply with all governing and applicablebuilding and fire code requirements.Building Management reserves the right to reject or requestsubstitutions or adjustments to the proposed finishes. All materialsmust be approved by Building Management and/or theirrepresentatives prior to installation.Floor finishThe floor finish is to reflect the desired theme of the shop interiorand must finish flush with the external common area finish. Quality12 <strong>Brookfield</strong> Commercial Operations Retail Tenant Design Criteria Manual



