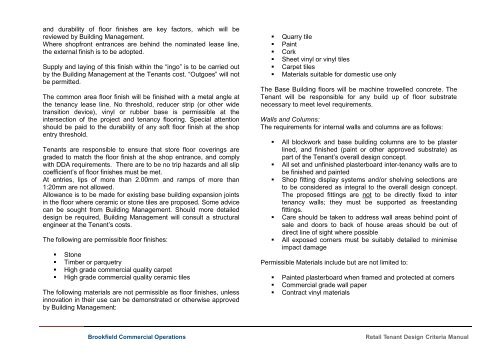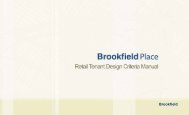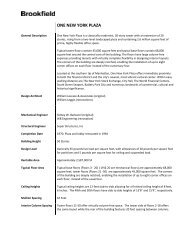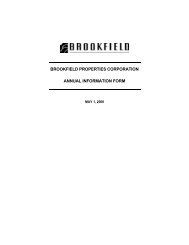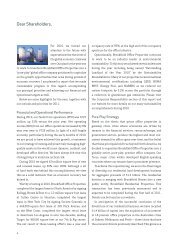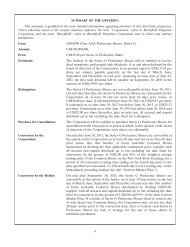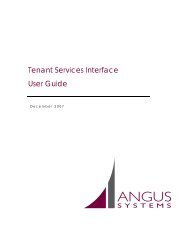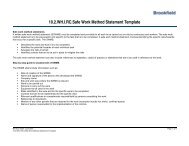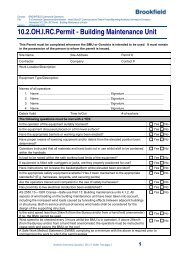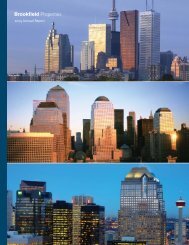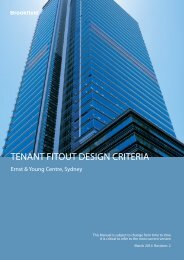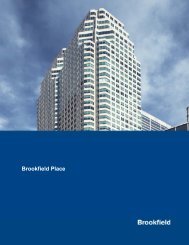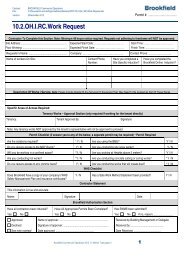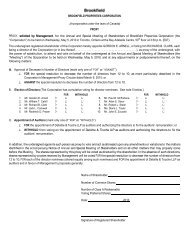RETAIL TENANT DESIGN CRITERIA MANUAL - Brookfield Properties
RETAIL TENANT DESIGN CRITERIA MANUAL - Brookfield Properties
RETAIL TENANT DESIGN CRITERIA MANUAL - Brookfield Properties
Create successful ePaper yourself
Turn your PDF publications into a flip-book with our unique Google optimized e-Paper software.
and durability of floor finishes are key factors, which will bereviewed by Building Management.Where shopfront entrances are behind the nominated lease line,the external finish is to be adopted.Supply and laying of this finish within the “ingo” is to be carried outby the Building Management at the Tenants cost. “Outgoes” will notbe permitted.The common area floor finish will be finished with a metal angle atthe tenancy lease line. No threshold, reducer strip (or other widetransition device), vinyl or rubber base is permissible at theintersection of the project and tenancy flooring. Special attentionshould be paid to the durability of any soft floor finish at the shopentry threshold.Tenants are responsible to ensure that store floor coverings aregraded to match the floor finish at the shop entrance, and complywith DDA requirements. There are to be no trip hazards and all slipcoefficient’s of floor finishes must be met.At entries, lips of more than 2.00mm and ramps of more than1:20mm are not allowed.Allowance is to be made for existing base building expansion jointsin the floor where ceramic or stone tiles are proposed. Some advicecan be sought from Building Management. Should more detaileddesign be required, Building Management will consult a structuralengineer at the Tenant’s costs.The following are permissible floor finishes:• Stone• Timber or parquetry• High grade commercial quality carpet• High grade commercial quality ceramic tilesThe following materials are not permissible as floor finishes, unlessinnovation in their use can be demonstrated or otherwise approvedby Building Management:• Quarry tile• Paint• Cork• Sheet vinyl or vinyl tiles• Carpet tiles• Materials suitable for domestic use onlyThe Base Building floors will be machine trowelled concrete. TheTenant will be responsible for any build up of floor substratenecessary to meet level requirements.Walls and Columns:The requirements for internal walls and columns are as follows:• All blockwork and base building columns are to be plasterlined, and finished (paint or other approved substrate) aspart of the Tenant’s overall design concept.• All set and unfinished plasterboard inter-tenancy walls are tobe finished and painted• Shop fitting display systems and/or shelving selections areto be considered as integral to the overall design concept.The proposed fittings are not to be directly fixed to intertenancy walls; they must be supported as freestandingfittings.• Care should be taken to address wall areas behind point ofsale and doors to back of house areas should be out ofdirect line of sight where possible• All exposed corners must be suitably detailed to minimiseimpact damagePermissible Materials include but are not limited to:• Painted plasterboard when framed and protected at corners• Commercial grade wall paper• Contract vinyl materials13 <strong>Brookfield</strong> Commercial Operations Retail Tenant Design Criteria Manual


