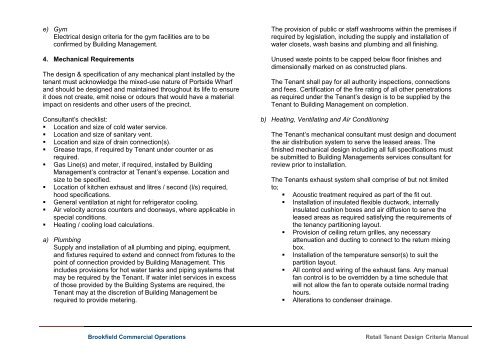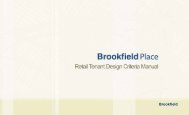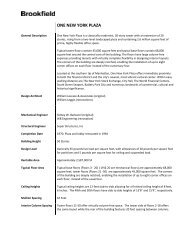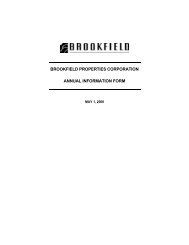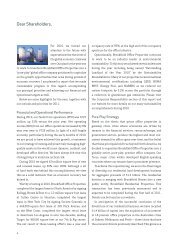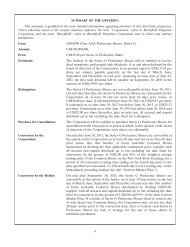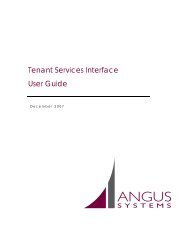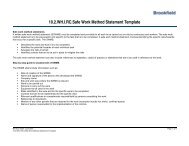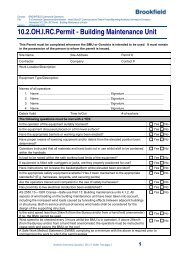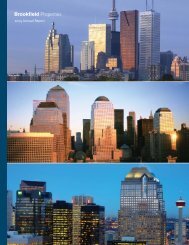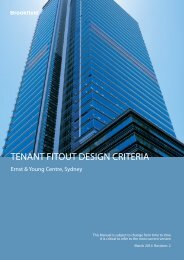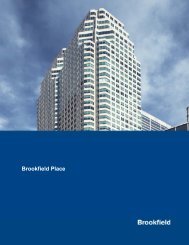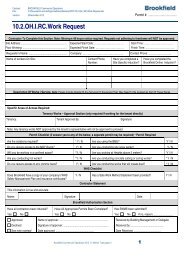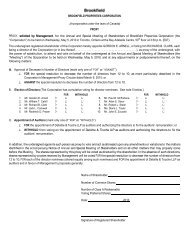RETAIL TENANT DESIGN CRITERIA MANUAL - Brookfield Properties
RETAIL TENANT DESIGN CRITERIA MANUAL - Brookfield Properties
RETAIL TENANT DESIGN CRITERIA MANUAL - Brookfield Properties
Create successful ePaper yourself
Turn your PDF publications into a flip-book with our unique Google optimized e-Paper software.
e) GymElectrical design criteria for the gym facilities are to beconfirmed by Building Management.4. Mechanical RequirementsThe design & specification of any mechanical plant installed by thetenant must acknowledge the mixed-use nature of Portside Wharfand should be designed and maintained throughout its life to ensureit does not create, emit noise or odours that would have a materialimpact on residents and other users of the precinct.Consultant’s checklist:• Location and size of cold water service.• Location and size of sanitary vent.• Location and size of drain connection(s).• Grease traps, if required by Tenant under counter or asrequired.• Gas Line(s) and meter, if required, installed by BuildingManagement’s contractor at Tenant’s expense. Location andsize to be specified.• Location of kitchen exhaust and litres / second (l/s) required,hood specifications.• General ventilation at night for refrigerator cooling.• Air velocity across counters and doorways, where applicable inspecial conditions.• Heating / cooling load calculations.a) PlumbingSupply and installation of all plumbing and piping, equipment,and fixtures required to extend and connect from fixtures to thepoint of connection provided by Building Management. Thisincludes provisions for hot water tanks and piping systems thatmay be required by the Tenant. If water inlet services in excessof those provided by the Building Systems are required, theTenant may at the discretion of Building Management berequired to provide metering.The provision of public or staff washrooms within the premises ifrequired by legislation, including the supply and installation ofwater closets, wash basins and plumbing and all finishing.Unused waste points to be capped below floor finishes anddimensionally marked on as constructed plans.The Tenant shall pay for all authority inspections, connectionsand fees. Certification of the fire rating of all other penetrationsas required under the Tenant’s design is to be supplied by theTenant to Building Management on completion.b) Heating, Ventilating and Air ConditioningThe Tenant’s mechanical consultant must design and documentthe air distribution system to serve the leased areas. Thefinished mechanical design including all full specifications mustbe submitted to Building Managements services consultant forreview prior to installation.The Tenants exhaust system shall comprise of but not limitedto;• Acoustic treatment required as part of the fit out.• Installation of insulated flexible ductwork, internallyinsulated cushion boxes and air diffusion to serve theleased areas as required satisfying the requirements ofthe tenancy partitioning layout.• Provision of ceiling return grilles, any necessaryattenuation and ducting to connect to the return mixingbox.• Installation of the temperature sensor(s) to suit thepartition layout.• All control and wiring of the exhaust fans. Any manualfan control is to be overridden by a time schedule thatwill not allow the fan to operate outside normal tradinghours.• Alterations to condenser drainage.25 <strong>Brookfield</strong> Commercial Operations Retail Tenant Design Criteria Manual


