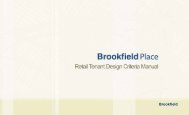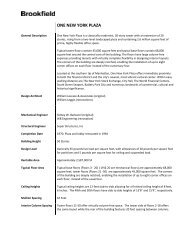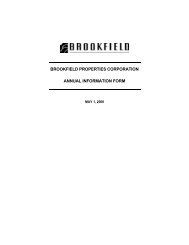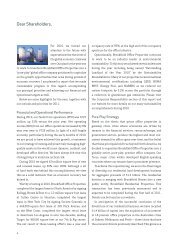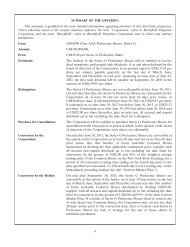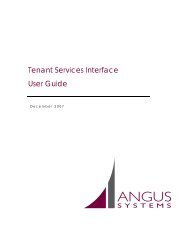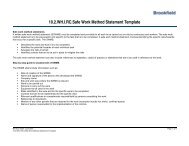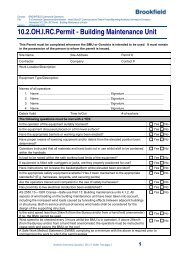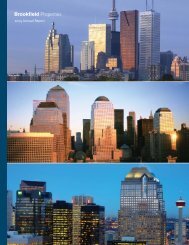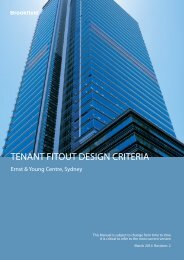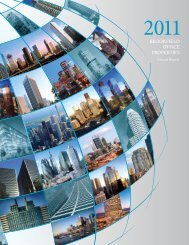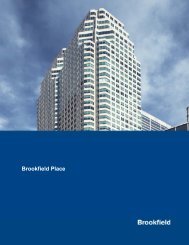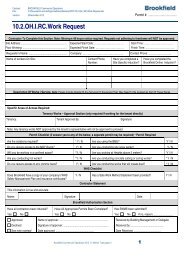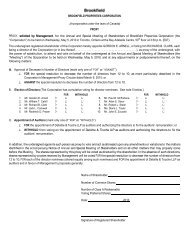RETAIL TENANT DESIGN CRITERIA MANUAL - Brookfield Properties
RETAIL TENANT DESIGN CRITERIA MANUAL - Brookfield Properties
RETAIL TENANT DESIGN CRITERIA MANUAL - Brookfield Properties
You also want an ePaper? Increase the reach of your titles
YUMPU automatically turns print PDFs into web optimized ePapers that Google loves.
• A 100mm sewer point will be supplied and capped at the top ofthe slab as shown on the tenancy lease plans.Food Type tenancies:• A 100mm Trade Waste point will be supplied and capped at topof slab level.• It will be provided at a point in a location nominated by BuildingManagement food type tenancies. (Including café courttenancies) The flow rate is 25 l/minute. Consult BuildingManagement for specific provisions.• Food type tenancies are provided with 100mm grease wastepoint capped at floor level.7. Mechanical Servicesa) Heating, Ventilating and Air Conditioning (HVAC)• The retail tenancy load allowance for lighting and electricalequipment is typically 60 W/m 2 (230 W/m 2 for foodtenancies)• The condenser water system is serviced by a central roofmounted plant and capped off within the tenancy at highlevel to accept air conditioning unit (s) provided by theTenant. This is applicable to Promenade and FlareBuildings, but does not apply to Loft.b) Gas SupplyGas supply can be available from a point in the street in selectedtenancies. Gas supply is not provided for water heating or spaceheating of the tenancy.Where natural gas supply is made available by BuildingManagement and is specifically required by the Tenant, inaccordance with their lease agreement the design criteria for thegas services are:• Food type tenancies identified on tenancy plan are providedwith 25mm gas supply capable of 250 mj/hr at 1.125 kPapressure. Consult Building Management for specific provisions.• The Tenant will pay for all authority inspections, connectionsand payment of fees.• The Tenant will fit each individual gas appliance with a flamefailure device, and an isolating valve• The Tenant will fit a suitably sized gas meter suitable for remoteread out.8. Fire Servicesa) SprinklerA sprinkler system is provided by Building Management inaccordance with AS2118, based on an open floor plan unfinishedspace and substantially conforming to Building Management's basebuilding mechanical drawings. Tenants are required to employBuilding Management’s contractors for any modifications to thesprinkler system at Tenant's expense.b) Fire SafetyThe fire alarm system and sprinkler system is installed inaccordance with applicable legislation. Tenants are required toconsult Building Management regarding any modifications to the firealarm system and sprinkler system, at Tenant's expense. It is theTenant’s responsibility to seal all penetrations and maintain therequired thermal insulation and fire rating of the building structurec) Smoke EvacuationSmoke evacuation equipment in common public areas is providedin accordance with applicable laws.d) Fire Hose CoverageCoverage is provided in accordance with Code requirements.9. Kitchen Exhausts - Food Type Premises20 <strong>Brookfield</strong> Commercial Operations Retail Tenant Design Criteria Manual



