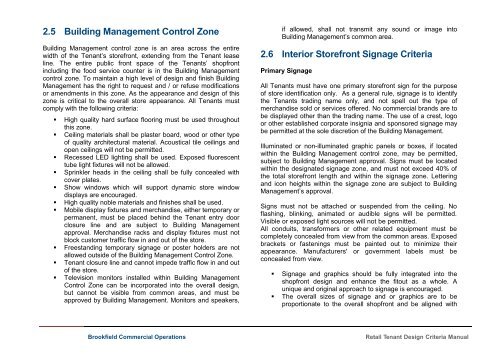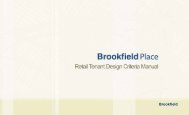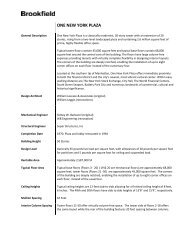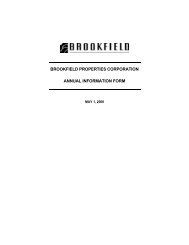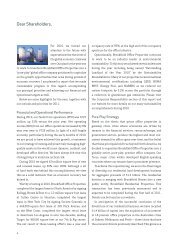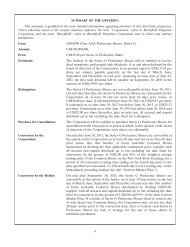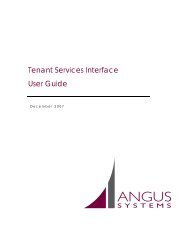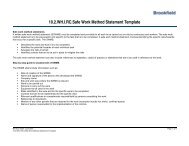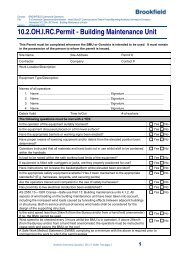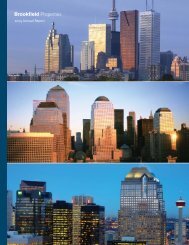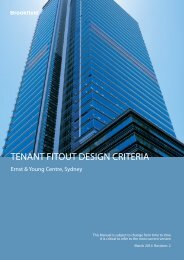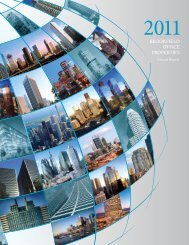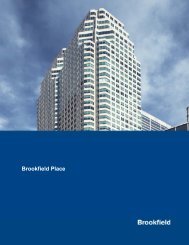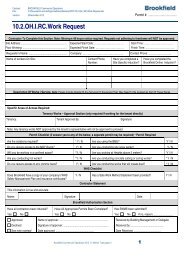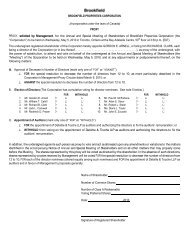RETAIL TENANT DESIGN CRITERIA MANUAL - Brookfield Properties
RETAIL TENANT DESIGN CRITERIA MANUAL - Brookfield Properties
RETAIL TENANT DESIGN CRITERIA MANUAL - Brookfield Properties
Create successful ePaper yourself
Turn your PDF publications into a flip-book with our unique Google optimized e-Paper software.
2.5 Building Management Control ZoneBuilding Management control zone is an area across the entirewidth of the Tenant’s storefront, extending from the Tenant leaseline. The entire public front space of the Tenants’ shopfrontincluding the food service counter is in the Building Managementcontrol zone. To maintain a high level of design and finish BuildingManagement has the right to request and / or refuse modificationsor amendments in this zone. As the appearance and design of thiszone is critical to the overall store appearance. All Tenants mustcomply with the following criteria:• High quality hard surface flooring must be used throughoutthis zone.• Ceiling materials shall be plaster board, wood or other typeof quality architectural material. Acoustical tile ceilings andopen ceilings will not be permitted.• Recessed LED lighting shall be used. Exposed fluorescenttube light fixtures will not be allowed.• Sprinkler heads in the ceiling shall be fully concealed withcover plates.• Show windows which will support dynamic store windowdisplays are encouraged.• High quality noble materials and finishes shall be used.• Mobile display fixtures and merchandise, either temporary orpermanent, must be placed behind the Tenant entry doorclosure line and are subject to Building Managementapproval. Merchandise racks and display fixtures must notblock customer traffic flow in and out of the store.• Freestanding temporary signage or poster holders are notallowed outside of the Building Management Control Zone.• Tenant closure line and cannot impede traffic flow in and outof the store.• Television monitors installed within Building ManagementControl Zone can be incorporated into the overall design,but cannot be visible from common areas, and must beapproved by Building Management. Monitors and speakers,if allowed, shall not transmit any sound or image intoBuilding Management’s common area.2.6 Interior Storefront Signage CriteriaPrimary SignageAll Tenants must have one primary storefront sign for the purposeof store identification only. As a general rule, signage is to identifythe Tenants trading name only, and not spell out the type ofmerchandise sold or services offered. No commercial brands are tobe displayed other than the trading name. The use of a crest, logoor other established corporate insignia and sponsored signage maybe permitted at the sole discretion of the Building Management.Illuminated or non-illuminated graphic panels or boxes, if locatedwithin the Building Management control zone, may be permitted,subject to Building Management approval. Signs must be locatedwithin the designated signage zone, and must not exceed 40% ofthe total storefront length and within the signage zone. Letteringand icon heights within the signage zone are subject to BuildingManagement’s approval.Signs must not be attached or suspended from the ceiling. Noflashing, blinking, animated or audible signs will be permitted.Visible or exposed light sources will not be permitted.All conduits, transformers or other related equipment must becompletely concealed from view from the common areas. Exposedbrackets or fastenings must be painted out to minimize theirappearance. Manufacturers' or government labels must beconcealed from view.• Signage and graphics should be fully integrated into theshopfront design and enhance the fitout as a whole. Aunique and original approach to signage is encouraged.• The overall sizes of signage and or graphics are to beproportionate to the overall shopfront and be aligned with11 <strong>Brookfield</strong> Commercial Operations Retail Tenant Design Criteria Manual


