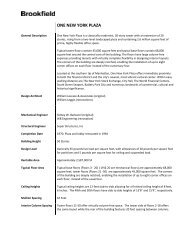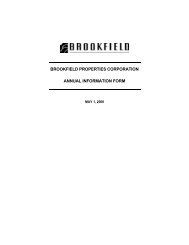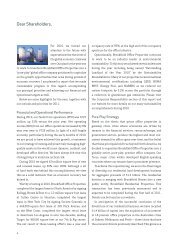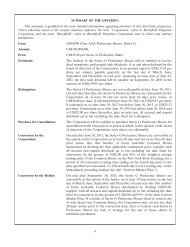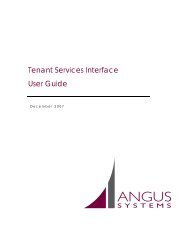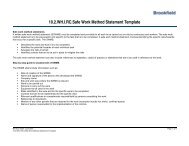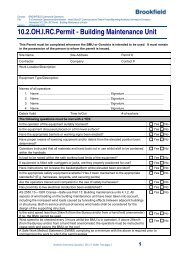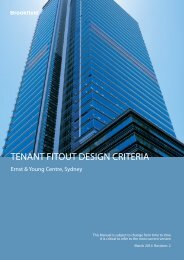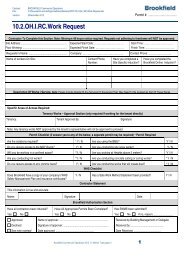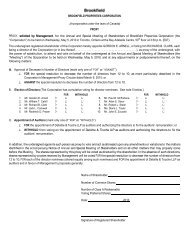RETAIL TENANT DESIGN CRITERIA MANUAL - Brookfield Properties
RETAIL TENANT DESIGN CRITERIA MANUAL - Brookfield Properties
RETAIL TENANT DESIGN CRITERIA MANUAL - Brookfield Properties
You also want an ePaper? Increase the reach of your titles
YUMPU automatically turns print PDFs into web optimized ePapers that Google loves.
provisions for sound and thermal insulation to base buildingservices within tenancies.g) New columns within the tenancy will be either off form concreteor unclad steel columns that may be treated for fire protection.h) The Tenant will be required to install and finish all internal wallsincluding linings to all exposed masonary / block workthroughout.i) The installation of all shop fitting and/or shelving independentlyor freestanding from inter tenancy walls is the Tenantsresponsibility.j) Installation of finished set plasterboard ceiling and anybulkheads required from lease line to the tenancy. It is theTenant’s responsibility to ensure that all ceiling services arecoordinated.k) All services are required to be boxed in or tidied up at BuildingManagement’s discretion. The slab or roof above is required tobe painted out to Building Managements’ approval.l) Flush access panels for all base building and fitout services areto be installed by the Tenant as nominated by the BuildingManagement.m) At the end of the lease Building Management reserves the rightto instruct the Tenant to leave intact or remove the tenancyceiling or other parts of the fit-out at the Tenant’s cost. TheTenant must comply with Building Management’s instructionsand is liable for the costs to do so. Typically the Tenant’s leasewill address these requirements.3. Electrical RequirementsConsultant’s checklist:• Power voltage and size of service.• Location of telephone conduit.• Electrical load summery required.a) Electrical InstallationSupply and installation of the total electrical installation withinthe premises conforming to applicable laws and building codes.This includes but not limited to: panel, breakers in the panel,connection of the panel to the service at a location determinedby Building Management, digital check meters, disconnectswitches, transformer, splitter box connection of HVACequipment, lighting, outlets, emergency and exit lighting andelectrical service to signs and water heater.b) Telephone ServiceSupply and installation of all distribution and extensions oftelephone conduit within the premises and all intercom,communication, burglar alarms and signal systems required bythe Tenant. The Tenant is responsible for arranging theinstallation of the telephone service by the phone company. TheTenant is responsible for payment of all applications to serviceprovider and fees and equipment reticulation and equipment.c) Additional CapacityIf the Tenant requires additional electrical, telephone, airhandling, air conditioning or other increased services, they mustnotify Building Management. Building Management will providethe additional capacity, if available. The Tenant will beresponsible for any additional costs incurred.d) LightingThe Tenant will be responsible for the design and installation ofall light fixtures and fittings and the installation of emergencyand exit lights to meet authority requirements.• Location of service termination.24 <strong>Brookfield</strong> Commercial Operations Retail Tenant Design Criteria Manual




