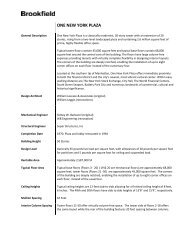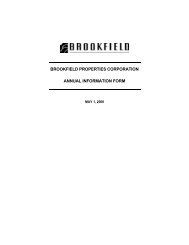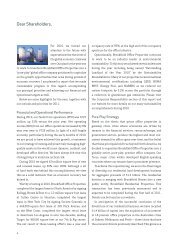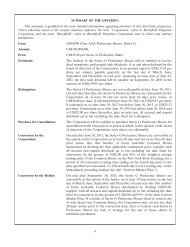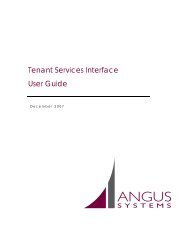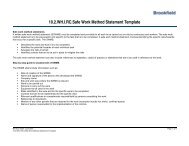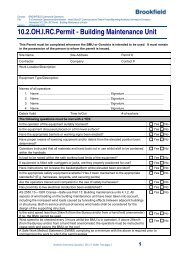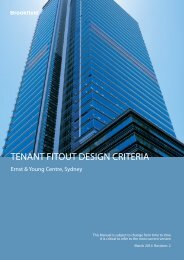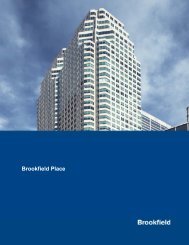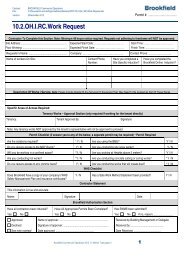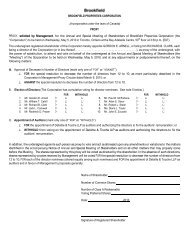RETAIL TENANT DESIGN CRITERIA MANUAL - Brookfield Properties
RETAIL TENANT DESIGN CRITERIA MANUAL - Brookfield Properties
RETAIL TENANT DESIGN CRITERIA MANUAL - Brookfield Properties
Create successful ePaper yourself
Turn your PDF publications into a flip-book with our unique Google optimized e-Paper software.
Ceilings and Bulkheads• Tenants are encouraged to be innovative and exploreoptions and alternative ceilings materials. Ceiling designmust be of a high standard and finish.• Ceiling articulation through the introduction of coves,mouldings, and suspended or vaulted elements are to beincorporated as part of the overall design concept, subject tothe ceiling space and service limitations.• Ceiling heights must be maximised to provide a spaciousinterior.• Ceiling height should not be lower than the top of thestorefront glazing unless careful attention is given to thetransitioning between ceilings.• Ceiling access hatches are to be installed only whererequired, as a flush, hinged finish in appropriate locations toaccess both base building and Tenant services andequipment.• The Tenant will be required to provide ceiling accesshatches in locations nominated by Building Management tofacilitate electrical, mechanical and hydraulic maintenance.It should be noted that Building Management will need togain access during normal working hours for calibration andcommissioning of equipment.• Return air grilles are to be of a rectangular slimline design.Wall and Floor Movement Joints:• All internal walls including storerooms and back of houseare to be full height.• Skirtings or other serviceable detail must be provided• All interior partitions must be constructed of non-combustiblematerials and suitable materials regardless of whetherexposed to the public or not.The following are permissible materials:• Metal• Stone• FabricMaterials disallowed include:• Inexpensive panelling• Simulated timber laminate• Corkboard• Carpeting• PegboardMirrors and columns are not allowed if height is consideredexcessive. Gradual transitions with lit coves are preferred byBuilding Management.Should the Tenant choose not to install a ceiling, the exposed slab,visible elements and services are to be finished in a quality paintfinish and inter-tenancy walls extended to full height. The Tenantwill be required to contain all loose wiring within cable trays.The following requirements apply to the installation of ceilings:• Acoustic ceilings must be combined with other acceptableceiling materials• Ceilings shall be constructed of non-combustible materials• Sprinklers must be recessed and colour coordinatedThe following will not be permitted:• Ceiling tile systems• Large expanses of acoustic ceilings• Painted gypsum (unless integrated with other acceptablematerials and• Support wires for any ceilings and lighting attached toservices and other non structural elements• Flame Resistant Timber panelling14 <strong>Brookfield</strong> Commercial Operations Retail Tenant Design Criteria Manual




