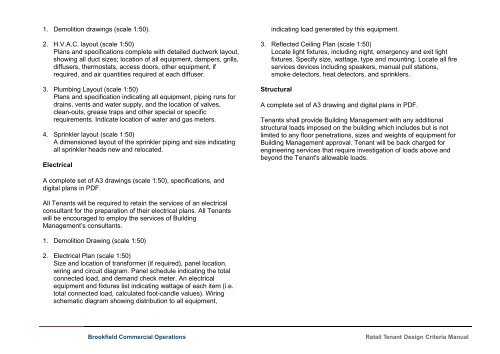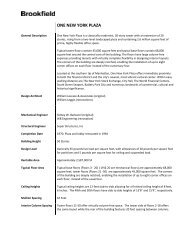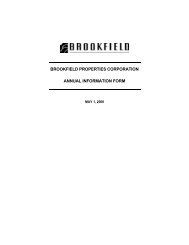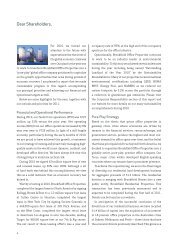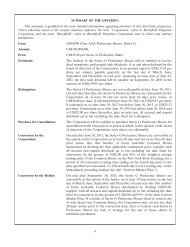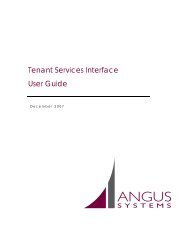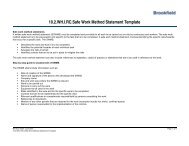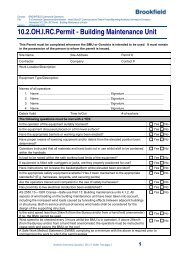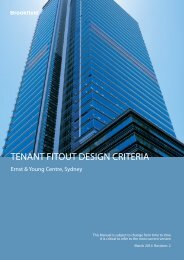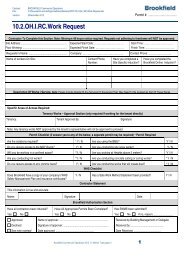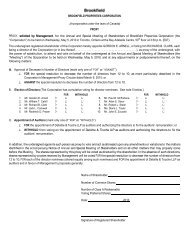RETAIL TENANT DESIGN CRITERIA MANUAL - Brookfield Properties
RETAIL TENANT DESIGN CRITERIA MANUAL - Brookfield Properties
RETAIL TENANT DESIGN CRITERIA MANUAL - Brookfield Properties
Create successful ePaper yourself
Turn your PDF publications into a flip-book with our unique Google optimized e-Paper software.
1. Demolition drawings (scale 1:50).2. H.V.A.C. layout (scale 1:50)Plans and specifications complete with detailed ductwork layout,showing all duct sizes; location of all equipment, dampers, grills,diffusers, thermostats, access doors, other equipment, ifrequired, and air quantities required at each diffuser.3. Plumbing Layout (scale 1:50)Plans and specification indicating all equipment, piping runs fordrains, vents and water supply, and the location of valves,clean-outs, grease traps and other special or specificrequirements. Indicate location of water and gas meters.4. Sprinkler layout (scale 1:50)A dimensioned layout of the sprinkler piping and size indicatingall sprinkler heads new and relocated.Electricalindicating load generated by this equipment.3. Reflected Ceiling Plan (scale 1:50)Locate light fixtures, including night, emergency and exit lightfixtures. Specify size, wattage, type and mounting. Locate all fireservices devices including speakers, manual pull stations,smoke detectors, heat detectors, and sprinklers.StructuralA complete set of A3 drawing and digital plans in PDF.Tenants shall provide Building Management with any additionalstructural loads imposed on the building which includes but is notlimited to any floor penetrations, sizes and weights of equipment forBuilding Management approval. Tenant will be back charged forengineering services that require investigation of loads above andbeyond the Tenant's allowable loads.A complete set of A3 drawings (scale 1:50), specifications, anddigital plans in PDF.All Tenants will be required to retain the services of an electricalconsultant for the preparation of their electrical plans. All Tenantswill be encouraged to employ the services of BuildingManagement’s consultants.1. Demolition Drawing (scale 1:50)2. Electrical Plan (scale 1:50)Size and location of transformer (if required), panel location,wiring and circuit diagram. Panel schedule indicating the totalconnected load, and demand check meter. An electricalequipment and fixtures list indicating wattage of each item (i.e.total connected load, calculated foot-candle values). Wiringschematic diagram showing distribution to all equipment,37 <strong>Brookfield</strong> Commercial Operations Retail Tenant Design Criteria Manual


