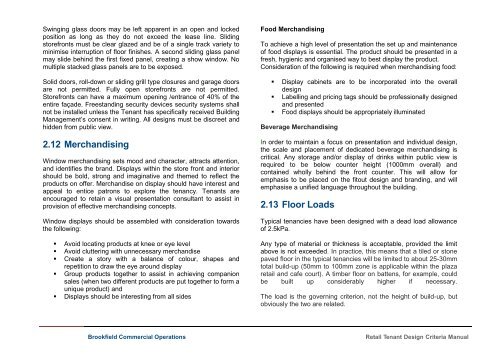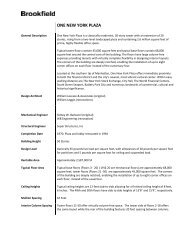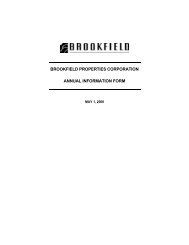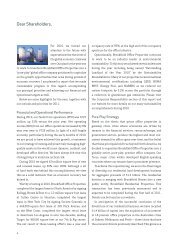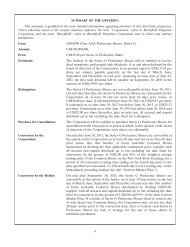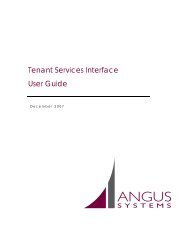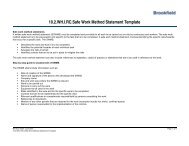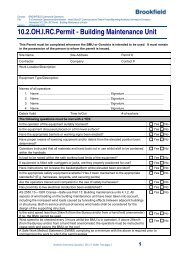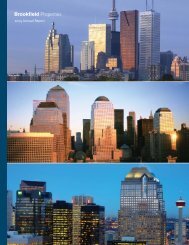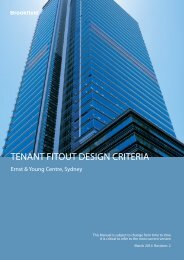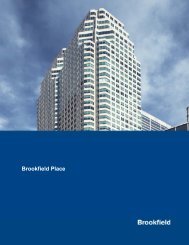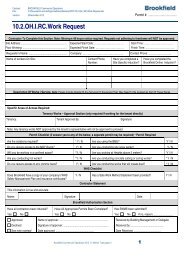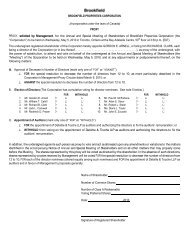RETAIL TENANT DESIGN CRITERIA MANUAL - Brookfield Properties
RETAIL TENANT DESIGN CRITERIA MANUAL - Brookfield Properties
RETAIL TENANT DESIGN CRITERIA MANUAL - Brookfield Properties
You also want an ePaper? Increase the reach of your titles
YUMPU automatically turns print PDFs into web optimized ePapers that Google loves.
Swinging glass doors may be left apparent in an open and lockedposition as long as they do not exceed the lease line. Slidingstorefronts must be clear glazed and be of a single track variety tominimise interruption of floor finishes. A second sliding glass panelmay slide behind the first fixed panel, creating a show window. Nomultiple stacked glass panels are to be exposed.Solid doors, roll-down or sliding grill type closures and garage doorsare not permitted. Fully open storefronts are not permitted.Storefronts can have a maximum opening /entrance of 40% of theentire façade. Freestanding security devices security systems shallnot be installed unless the Tenant has specifically received BuildingManagement’s consent in writing. All designs must be discreet andhidden from public view.2.12 MerchandisingWindow merchandising sets mood and character, attracts attention,and identifies the brand. Displays within the store front and interiorshould be bold, strong and imaginative and themed to reflect theproducts on offer. Merchandise on display should have interest andappeal to entice patrons to explore the tenancy. Tenants areencouraged to retain a visual presentation consultant to assist inprovision of effective merchandising concepts.Window displays should be assembled with consideration towardsthe following:• Avoid locating products at knee or eye level• Avoid cluttering with unnecessary merchandise• Create a story with a balance of colour, shapes andrepetition to draw the eye around display• Group products together to assist in achieving companionsales (when two different products are put together to form aunique product) and• Displays should be interesting from all sidesFood MerchandisingTo achieve a high level of presentation the set up and maintenanceof food displays is essential. The product should be presented in afresh, hygienic and organised way to best display the product.Consideration of the following is required when merchandising food:• Display cabinets are to be incorporated into the overalldesign• Labelling and pricing tags should be professionally designedand presented• Food displays should be appropriately illuminatedBeverage MerchandisingIn order to maintain a focus on presentation and individual design,the scale and placement of dedicated beverage merchandising iscritical. Any storage and/or display of drinks within public view isrequired to be below counter height (1000mm overall) andcontained wholly behind the front counter. This will allow foremphasis to be placed on the fitout design and branding, and willemphasise a unified language throughout the building.2.13 Floor LoadsTypical tenancies have been designed with a dead load allowanceof 2.5kPa.Any type of material or thickness is acceptable, provided the limitabove is not exceeded. In practice, this means that a tiled or stonepaved floor in the typical tenancies will be limited to about 25-30mmtotal build-up (50mm to 100mm zone is applicable within the plazaretail and cafe court). A timber floor on battens, for example, couldbe built up considerably higher if necessary.The load is the governing criterion, not the height of build-up, butobviously the two are related.17 <strong>Brookfield</strong> Commercial Operations Retail Tenant Design Criteria Manual


