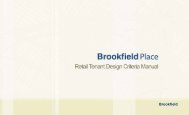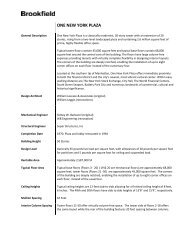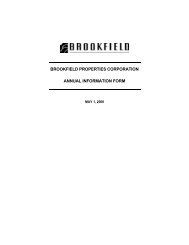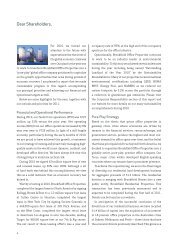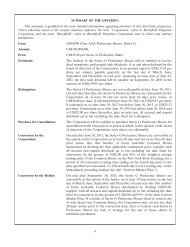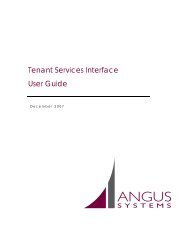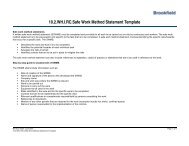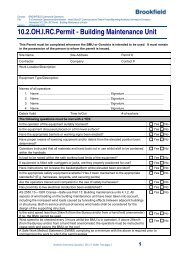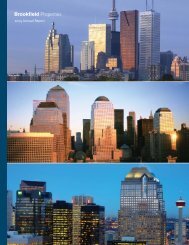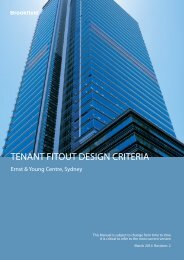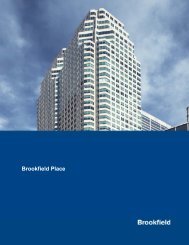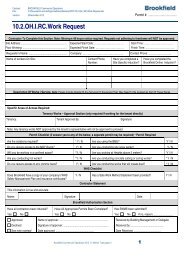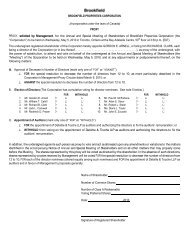RETAIL TENANT DESIGN CRITERIA MANUAL - Brookfield Properties
RETAIL TENANT DESIGN CRITERIA MANUAL - Brookfield Properties
RETAIL TENANT DESIGN CRITERIA MANUAL - Brookfield Properties
You also want an ePaper? Increase the reach of your titles
YUMPU automatically turns print PDFs into web optimized ePapers that Google loves.
2. Design Guidelines2.1 Glossary of TermsThe following are definitions for terms referred to in this manual:Tenant Lease Line: The line between the Tenant's leasedpremises and the common area. Tenant work must be limited to theTenant side of the lease Line.Closure Line: Is defined by the location of the Tenant’s closuresystem, on or behind the Tenant lease line. Base building designelements such as columns, walls and floor finishes must becontinued by the Tenant from the Tenant lease line to the closureline. Tenant’s finishes cannot extend outside the Closure Line intothe common area.Building Management Control Zone: In order for BuildingManagement to control the quality and diversity of storefrontinstallations within the centre, it is imperative for certain standardsto be maintained. Building Management’s control zone is an areaacross the entire width of the Tenant’s storefront, extending fromthe Tenant’s lease line into the space as indicated for eachstorefront type. Building Management reserves the right to approve,reject or request modifications to the Tenant's design, quality ofdetailing, finishes and materials, lighting, signage, security systemand closure system within this area.Signage Zone: An area on the storefront in which the Tenant’ssignage must be installed.Retail Zone: Is defined by the entire retail area that is visibly opento the public from the common space. The retail zone extends fromthe Tenant lease line to the Tenant’s back wall, including thecomplete merchandising area. Building Management reserves theright to approve, reject or request modifications to the Tenant'sdesign, quality of detailing, finishes, materials and lighting withinthis entire area.2.2 Shop Front CriteriaThe following criteria are to be considered and incorporated into thestore designs:• Tenants may not alter or finish any part of BuildingManagement’s facades and shall maximise the use of glassto maintain a show window type concept. The storefrontshall be a minimum of 90% transparent. The balance of thestorefront has to be fenestrated or treated with appropriatearchitectural materials.• All shopfront signage is to be within the tenancy signagezone. Tenants may apply external signage or graphics to thefacades at Building Management’s discretion and subject toany authority approvals.• Tenant storefront construction shall not project beyond theTenant’s lease line, including mouldings, or any otherarchitectural elements.• Handwritten menu boards on blackboards are permitted,providing the writing has been applied by a professionalcontractor and the blackboards are contained within theTenants lease line.• Luminescent handwritten boards are not permitted.• Store openings shall not exceed 40% of the entire storefrontwidth.• Frameless glass storefronts in accordance to the BuildingCode of Australia are encouraged. Patch fittings, butt jointglass detailing and minimal hardware are suggested.• One of a kind storefront designs will be required.• Tenant shall not attach to Building Management’s facade bymeans of mechanical fasteners without prior writtenapproval.8 <strong>Brookfield</strong> Commercial Operations Retail Tenant Design Criteria Manual



