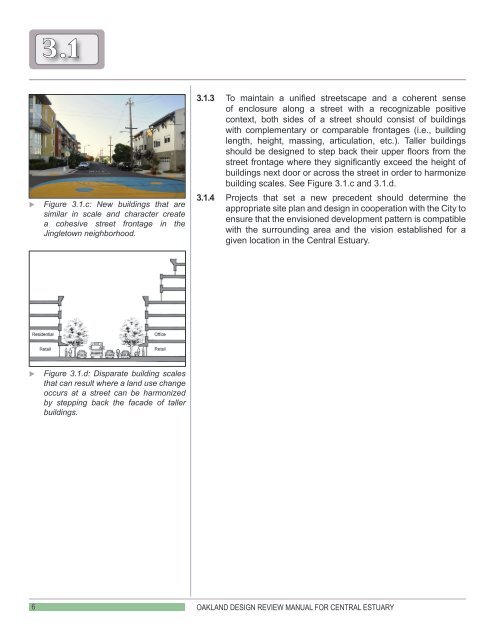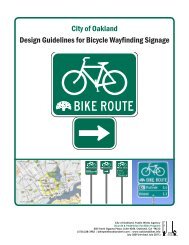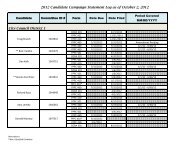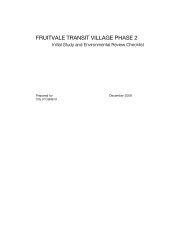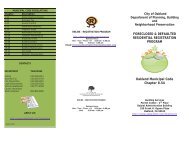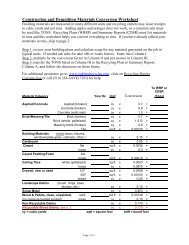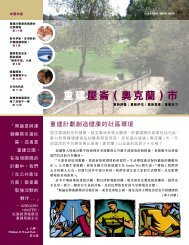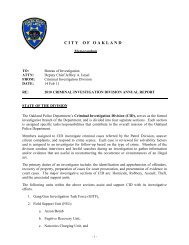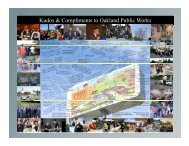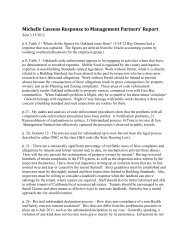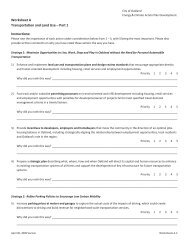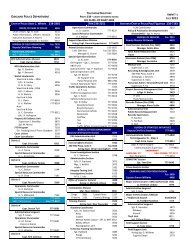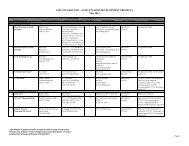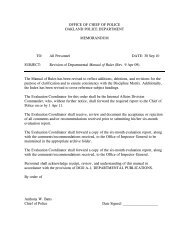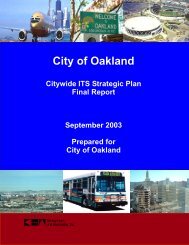Oakland Design Review Manual for the Central ... - City of Oakland
Oakland Design Review Manual for the Central ... - City of Oakland
Oakland Design Review Manual for the Central ... - City of Oakland
- No tags were found...
You also want an ePaper? Increase the reach of your titles
YUMPU automatically turns print PDFs into web optimized ePapers that Google loves.
3.1XX Figure 3.1.c: New buildings that aresimilar in scale and character createa cohesive street frontage in <strong>the</strong>Jingletown neighborhood.3.1.3 To maintain a unified streetscape and a coherent sense<strong>of</strong> enclosure along a street with a recognizable positivecontext, both sides <strong>of</strong> a street should consist <strong>of</strong> buildingswith complementary or comparable frontages (i.e., buildinglength, height, massing, articulation, etc.). Taller buildingsshould be designed to step back <strong>the</strong>ir upper floors from <strong>the</strong>street frontage where <strong>the</strong>y significantly exceed <strong>the</strong> height <strong>of</strong>buildings next door or across <strong>the</strong> street in order to harmonizebuilding scales. See Figure 3.1.c and 3.1.d.3.1.4 Projects that set a new precedent should determine <strong>the</strong>appropriate site plan and design in cooperation with <strong>the</strong> <strong>City</strong> toensure that <strong>the</strong> envisioned development pattern is compatiblewith <strong>the</strong> surrounding area and <strong>the</strong> vision established <strong>for</strong> agiven location in <strong>the</strong> <strong>Central</strong> Estuary.XX Figure 3.1.d: Disparate building scalesthat can result where a land use changeoccurs at a street can be harmonizedby stepping back <strong>the</strong> facade <strong>of</strong> tallerbuildings.6OAKLAND DESIGN REVIEW MANUAL FOR CENTRAL ESTUARY


