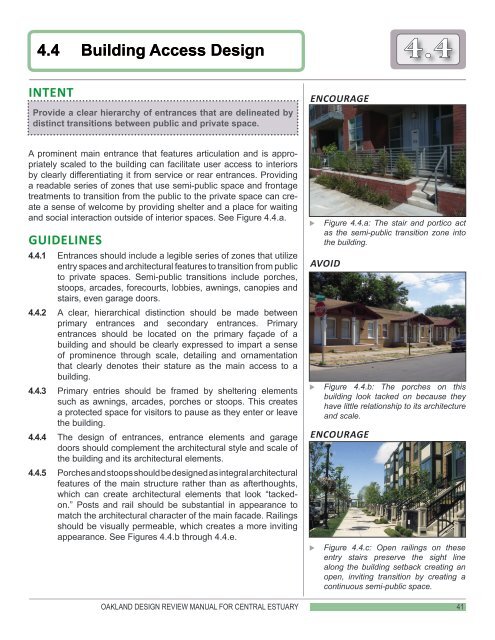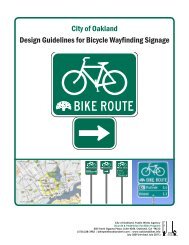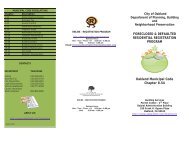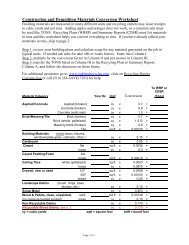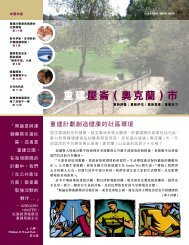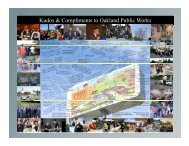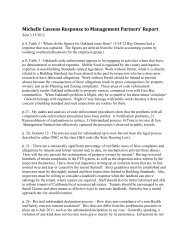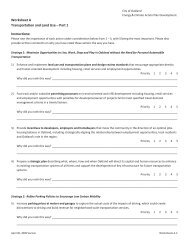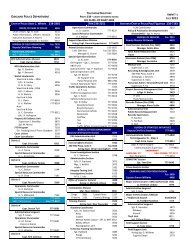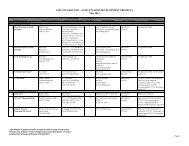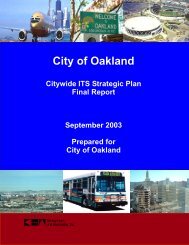Oakland Design Review Manual for the Central ... - City of Oakland
Oakland Design Review Manual for the Central ... - City of Oakland
Oakland Design Review Manual for the Central ... - City of Oakland
- No tags were found...
You also want an ePaper? Increase the reach of your titles
YUMPU automatically turns print PDFs into web optimized ePapers that Google loves.
4.4 Building Access <strong>Design</strong>4.4IntentProvide a clear hierarchy <strong>of</strong> entrances that are delineated bydistinct transitions between public and private space.ENCOURAGEA prominent main entrance that features articulation and is appropriatelyscaled to <strong>the</strong> building can facilitate user access to interiorsby clearly differentiating it from service or rear entrances. Providinga readable series <strong>of</strong> zones that use semi-public space and frontagetreatments to transition from <strong>the</strong> public to <strong>the</strong> private space can createa sense <strong>of</strong> welcome by providing shelter and a place <strong>for</strong> waitingand social interaction outside <strong>of</strong> interior spaces. See Figure 4.4.a.Guidelines4.4.1 Entrances should include a legible series <strong>of</strong> zones that utilizeentry spaces and architectural features to transition from publicto private spaces. Semi-public transitions include porches,stoops, arcades, <strong>for</strong>ecourts, lobbies, awnings, canopies andstairs, even garage doors.4.4.2 A clear, hierarchical distinction should be made betweenprimary entrances and secondary entrances. Primaryentrances should be located on <strong>the</strong> primary façade <strong>of</strong> abuilding and should be clearly expressed to impart a sense<strong>of</strong> prominence through scale, detailing and ornamentationthat clearly denotes <strong>the</strong>ir stature as <strong>the</strong> main access to abuilding.4.4.3 Primary entries should be framed by sheltering elementssuch as awnings, arcades, porches or stoops. This createsa protected space <strong>for</strong> visitors to pause as <strong>the</strong>y enter or leave<strong>the</strong> building.4.4.4 The design <strong>of</strong> entrances, entrance elements and garagedoors should complement <strong>the</strong> architectural style and scale <strong>of</strong><strong>the</strong> building and its architectural elements.4.4.5 Porches and stoops should be designed as integral architecturalfeatures <strong>of</strong> <strong>the</strong> main structure ra<strong>the</strong>r than as afterthoughts,which can create architectural elements that look “tackedon.”Posts and rail should be substantial in appearance tomatch <strong>the</strong> architectural character <strong>of</strong> <strong>the</strong> main facade. Railingsshould be visually permeable, which creates a more invitingappearance. See Figures 4.4.b through 4.4.e.OAKLAND DESIGN REVIEW MANUAL FOR CENTRAL ESTUARYXX Figure 4.4.a: The stair and portico actas <strong>the</strong> semi-public transition zone into<strong>the</strong> building.AvoidXX Figure 4.4.b: The porches on thisbuilding look tacked on because <strong>the</strong>yhave little relationship to its architectureand scale.ENCOURAGEXX Figure 4.4.c: Open railings on <strong>the</strong>seentry stairs preserve <strong>the</strong> sight linealong <strong>the</strong> building setback creating anopen, inviting transition by creating acontinuous semi-public space.41


