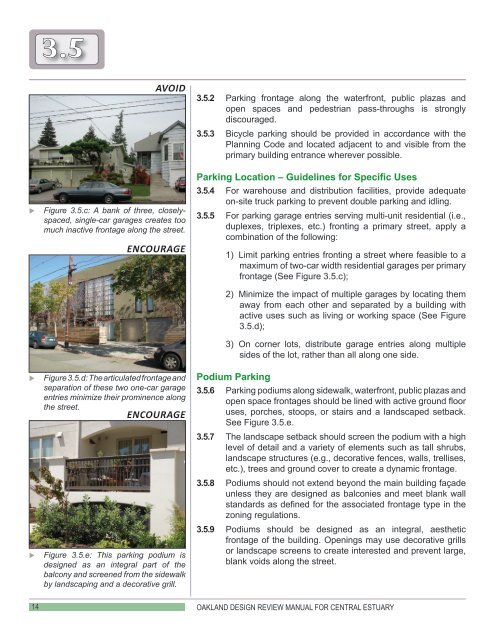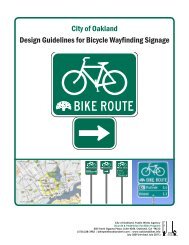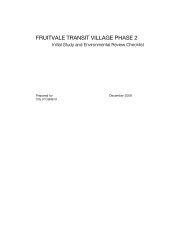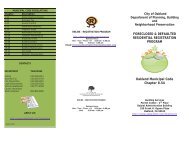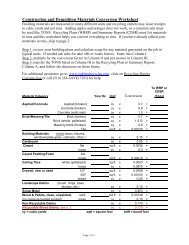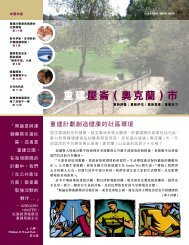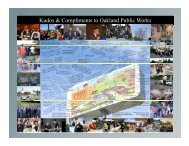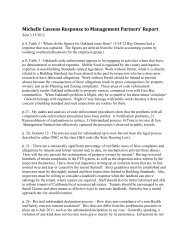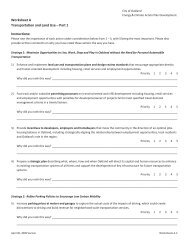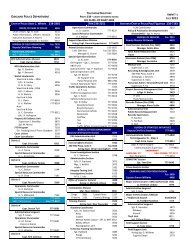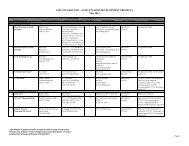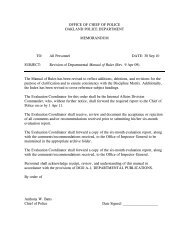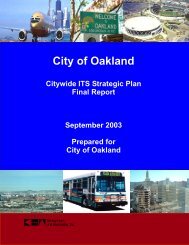Oakland Design Review Manual for the Central ... - City of Oakland
Oakland Design Review Manual for the Central ... - City of Oakland
Oakland Design Review Manual for the Central ... - City of Oakland
- No tags were found...
Create successful ePaper yourself
Turn your PDF publications into a flip-book with our unique Google optimized e-Paper software.
3.5AvoidXX Figure 3.5.c: A bank <strong>of</strong> three, closelyspaced,single-car garages creates toomuch inactive frontage along <strong>the</strong> street.ENCOURAGE3.5.2 Parking frontage along <strong>the</strong> waterfront, public plazas andopen spaces and pedestrian pass-throughs is stronglydiscouraged.3.5.3 Bicycle parking should be provided in accordance with <strong>the</strong>Planning Code and located adjacent to and visible from <strong>the</strong>primary building entrance wherever possible.Parking Location – Guidelines <strong>for</strong> Specific Uses3.5.4 For warehouse and distribution facilities, provide adequateon-site truck parking to prevent double parking and idling.3.5.5 For parking garage entries serving multi-unit residential (i.e.,duplexes, triplexes, etc.) fronting a primary street, apply acombination <strong>of</strong> <strong>the</strong> following:1) Limit parking entries fronting a street where feasible to amaximum <strong>of</strong> two-car width residential garages per primaryfrontage (See Figure 3.5.c);2) Minimize <strong>the</strong> impact <strong>of</strong> multiple garages by locating <strong>the</strong>maway from each o<strong>the</strong>r and separated by a building withactive uses such as living or working space (See Figure3.5.d);3) On corner lots, distribute garage entries along multiplesides <strong>of</strong> <strong>the</strong> lot, ra<strong>the</strong>r than all along one side.XX Figure 3.5.d: The articulated frontage andseparation <strong>of</strong> <strong>the</strong>se two one-car garageentries minimize <strong>the</strong>ir prominence along<strong>the</strong> street.XX Figure 3.5.e: This parking podium isdesigned as an integral part <strong>of</strong> <strong>the</strong>balcony and screened from <strong>the</strong> sidewalkby landscaping and a decorative grill.14ENCOURAGEPodium Parking3.5.6 Parking podiums along sidewalk, waterfront, public plazas andopen space frontages should be lined with active ground flooruses, porches, stoops, or stairs and a landscaped setback.See Figure 3.5.e.3.5.7 The landscape setback should screen <strong>the</strong> podium with a highlevel <strong>of</strong> detail and a variety <strong>of</strong> elements such as tall shrubs,landscape structures (e.g., decorative fences, walls, trellises,etc.), trees and ground cover to create a dynamic frontage.3.5.8 Podiums should not extend beyond <strong>the</strong> main building façadeunless <strong>the</strong>y are designed as balconies and meet blank wallstandards as defined <strong>for</strong> <strong>the</strong> associated frontage type in <strong>the</strong>zoning regulations.3.5.9 Podiums should be designed as an integral, aes<strong>the</strong>ticfrontage <strong>of</strong> <strong>the</strong> building. Openings may use decorative grillsor landscape screens to create interested and prevent large,blank voids along <strong>the</strong> street.OAKLAND DESIGN REVIEW MANUAL FOR CENTRAL ESTUARY


