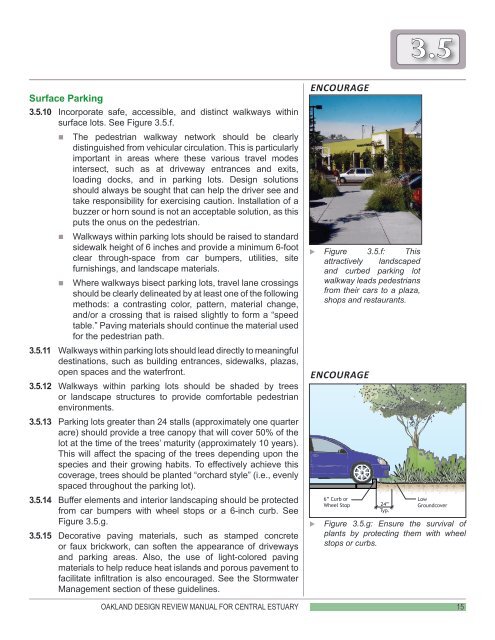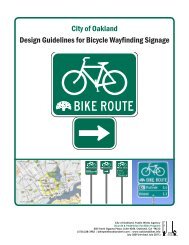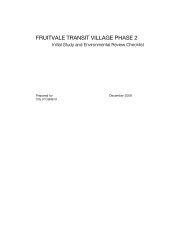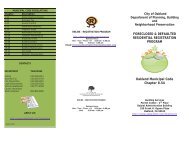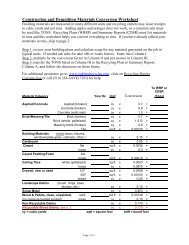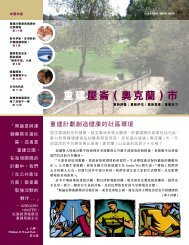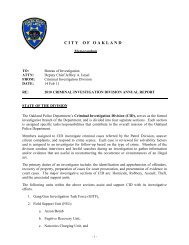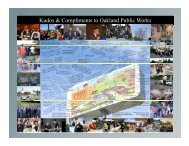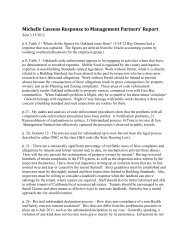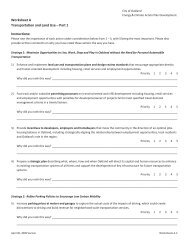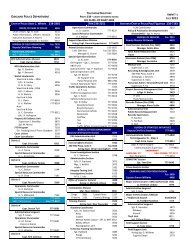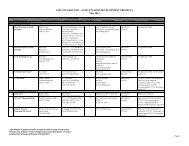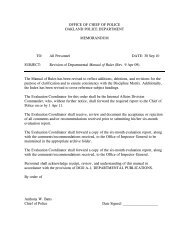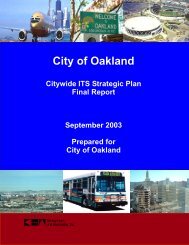Oakland Design Review Manual for the Central ... - City of Oakland
Oakland Design Review Manual for the Central ... - City of Oakland
Oakland Design Review Manual for the Central ... - City of Oakland
- No tags were found...
Create successful ePaper yourself
Turn your PDF publications into a flip-book with our unique Google optimized e-Paper software.
3.5Surface Parking3.5.10 Incorporate safe, accessible, and distinct walkways withinsurface lots. See Figure 3.5.f.• The pedestrian walkway network should be clearlydistinguished from vehicular circulation. This is particularlyimportant in areas where <strong>the</strong>se various travel modesintersect, such as at driveway entrances and exits,loading docks, and in parking lots. <strong>Design</strong> solutionsshould always be sought that can help <strong>the</strong> driver see andtake responsibility <strong>for</strong> exercising caution. Installation <strong>of</strong> abuzzer or horn sound is not an acceptable solution, as thisputs <strong>the</strong> onus on <strong>the</strong> pedestrian.• Walkways within parking lots should be raised to standardsidewalk height <strong>of</strong> 6 inches and provide a minimum 6-footclear through-space from car bumpers, utilities, sitefurnishings, and landscape materials.• Where walkways bisect parking lots, travel lane crossingsshould be clearly delineated by at least one <strong>of</strong> <strong>the</strong> followingmethods: a contrasting color, pattern, material change,and/or a crossing that is raised slightly to <strong>for</strong>m a “speedtable.” Paving materials should continue <strong>the</strong> material used<strong>for</strong> <strong>the</strong> pedestrian path.3.5.11 Walkways within parking lots should lead directly to meaningfuldestinations, such as building entrances, sidewalks, plazas,open spaces and <strong>the</strong> waterfront.3.5.12 Walkways within parking lots should be shaded by treesor landscape structures to provide com<strong>for</strong>table pedestrianenvironments.3.5.13 Parking lots greater than 24 stalls (approximately one quarteracre) should provide a tree canopy that will cover 50% <strong>of</strong> <strong>the</strong>lot at <strong>the</strong> time <strong>of</strong> <strong>the</strong> trees’ maturity (approximately 10 years).This will affect <strong>the</strong> spacing <strong>of</strong> <strong>the</strong> trees depending upon <strong>the</strong>species and <strong>the</strong>ir growing habits. To effectively achieve thiscoverage, trees should be planted “orchard style” (i.e., evenlyspaced throughout <strong>the</strong> parking lot).3.5.14 Buffer elements and interior landscaping should be protectedfrom car bumpers with wheel stops or a 6-inch curb. SeeFigure 3.5.g.3.5.15 Decorative paving materials, such as stamped concreteor faux brickwork, can s<strong>of</strong>ten <strong>the</strong> appearance <strong>of</strong> drivewaysand parking areas. Also, <strong>the</strong> use <strong>of</strong> light-colored pavingmaterials to help reduce heat islands and porous pavement t<strong>of</strong>acilitate infiltration is also encouraged. See <strong>the</strong> StormwaterManagement section <strong>of</strong> <strong>the</strong>se guidelines.OAKLAND DESIGN REVIEW MANUAL FOR CENTRAL ESTUARYENCOURAGEXX Figure 3.5.f: Thisattractively landscapedand curbed parking lotwalkway leads pedestriansfrom <strong>the</strong>ir cars to a plaza,shops and restaurants.ENCOURAGE6” Curb orWheel Stop24”Typ.LowGroundcoverXX Figure 3.5.g: Ensure <strong>the</strong> survival <strong>of</strong>plants by protecting <strong>the</strong>m with wheelstops or curbs.15


