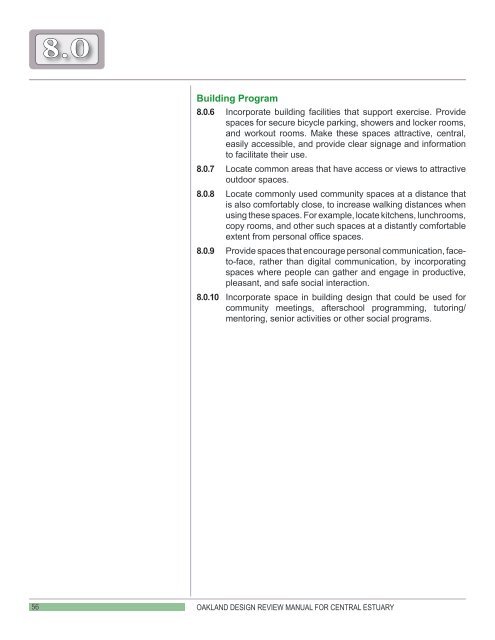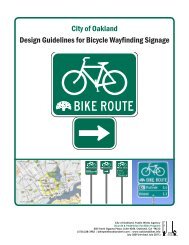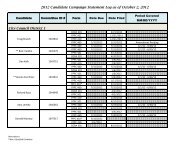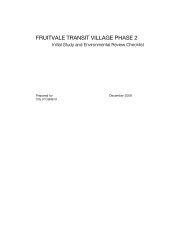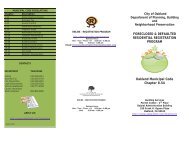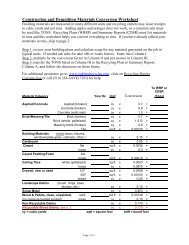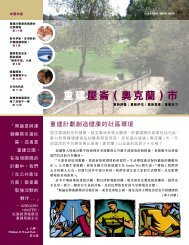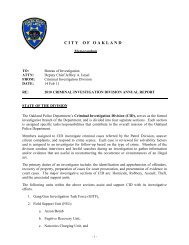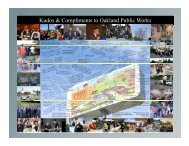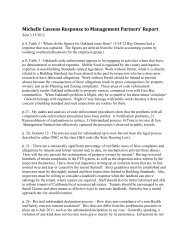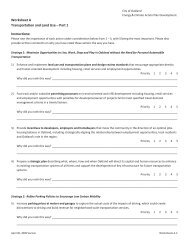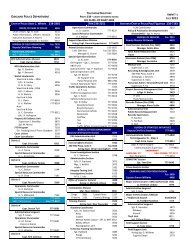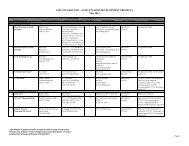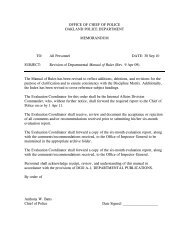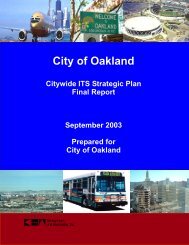Oakland Design Review Manual for the Central ... - City of Oakland
Oakland Design Review Manual for the Central ... - City of Oakland
Oakland Design Review Manual for the Central ... - City of Oakland
- No tags were found...
You also want an ePaper? Increase the reach of your titles
YUMPU automatically turns print PDFs into web optimized ePapers that Google loves.
8.0Building Program8.0.6 Incorporate building facilities that support exercise. Providespaces <strong>for</strong> secure bicycle parking, showers and locker rooms,and workout rooms. Make <strong>the</strong>se spaces attractive, central,easily accessible, and provide clear signage and in<strong>for</strong>mationto facilitate <strong>the</strong>ir use.8.0.7 Locate common areas that have access or views to attractiveoutdoor spaces.8.0.8 Locate commonly used community spaces at a distance thatis also com<strong>for</strong>tably close, to increase walking distances whenusing <strong>the</strong>se spaces. For example, locate kitchens, lunchrooms,copy rooms, and o<strong>the</strong>r such spaces at a distantly com<strong>for</strong>tableextent from personal <strong>of</strong>fice spaces.8.0.9 Provide spaces that encourage personal communication, faceto-face,ra<strong>the</strong>r than digital communication, by incorporatingspaces where people can ga<strong>the</strong>r and engage in productive,pleasant, and safe social interaction.8.0.10 Incorporate space in building design that could be used <strong>for</strong>community meetings, afterschool programming, tutoring/mentoring, senior activities or o<strong>the</strong>r social programs.56OAKLAND DESIGN REVIEW MANUAL FOR CENTRAL ESTUARY


