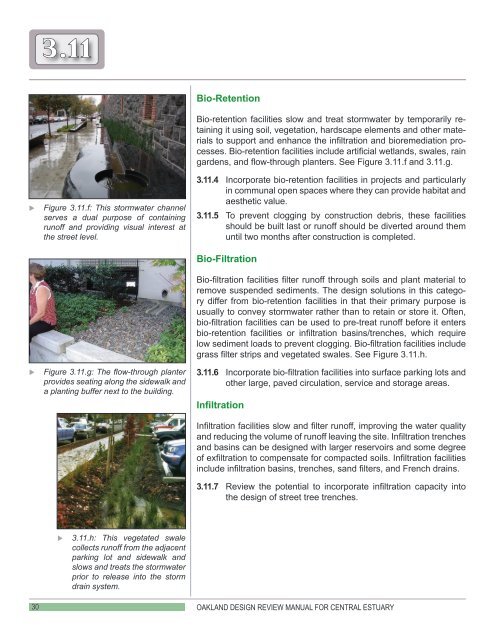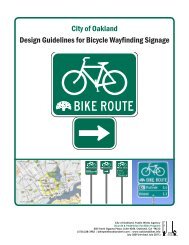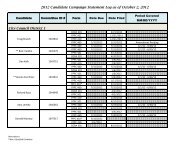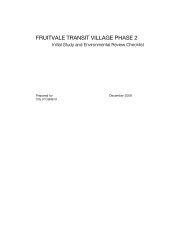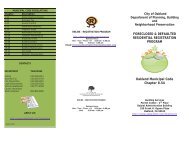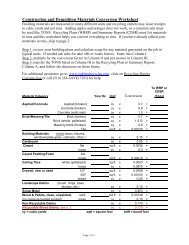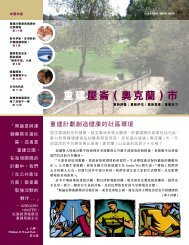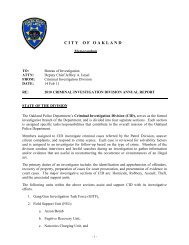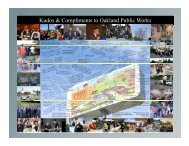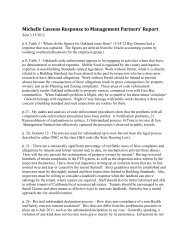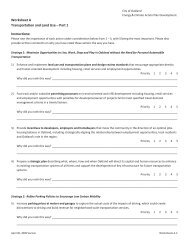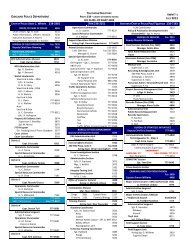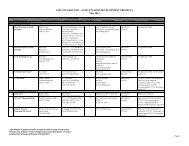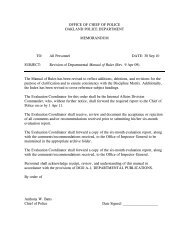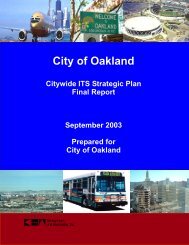Oakland Design Review Manual for the Central ... - City of Oakland
Oakland Design Review Manual for the Central ... - City of Oakland
Oakland Design Review Manual for the Central ... - City of Oakland
- No tags were found...
You also want an ePaper? Increase the reach of your titles
YUMPU automatically turns print PDFs into web optimized ePapers that Google loves.
3.11Bio-RetentionBio-retention facilities slow and treat stormwater by temporarily retainingit using soil, vegetation, hardscape elements and o<strong>the</strong>r materialsto support and enhance <strong>the</strong> infiltration and bioremediation processes.Bio-retention facilities include artificial wetlands, swales, raingardens, and flow-through planters. See Figure 3.11.f and 3.11.g.XX Figure 3.11.f: This stormwater channelserves a dual purpose <strong>of</strong> containingrun<strong>of</strong>f and providing visual interest at<strong>the</strong> street level.3.11.4 Incorporate bio-retention facilities in projects and particularlyin communal open spaces where <strong>the</strong>y can provide habitat andaes<strong>the</strong>tic value.3.11.5 To prevent clogging by construction debris, <strong>the</strong>se facilitiesshould be built last or run<strong>of</strong>f should be diverted around <strong>the</strong>muntil two months after construction is completed.Bio-FiltrationBio-filtration facilities filter run<strong>of</strong>f through soils and plant material toremove suspended sediments. The design solutions in this categorydiffer from bio-retention facilities in that <strong>the</strong>ir primary purpose isusually to convey stormwater ra<strong>the</strong>r than to retain or store it. Often,bio-filtration facilities can be used to pre-treat run<strong>of</strong>f be<strong>for</strong>e it entersbio-retention facilities or infiltration basins/trenches, which requirelow sediment loads to prevent clogging. Bio-filtration facilities includegrass filter strips and vegetated swales. See Figure 3.11.h.XX Figure 3.11.g: The flow-through planterprovides seating along <strong>the</strong> sidewalk anda planting buffer next to <strong>the</strong> building.3.11.6 Incorporate bio-filtration facilities into surface parking lots ando<strong>the</strong>r large, paved circulation, service and storage areas.InfiltrationInfiltration facilities slow and filter run<strong>of</strong>f, improving <strong>the</strong> water qualityand reducing <strong>the</strong> volume <strong>of</strong> run<strong>of</strong>f leaving <strong>the</strong> site. Infiltration trenchesand basins can be designed with larger reservoirs and some degree<strong>of</strong> exfiltration to compensate <strong>for</strong> compacted soils. Infiltration facilitiesinclude infiltration basins, trenches, sand filters, and French drains.3.11.7 <strong>Review</strong> <strong>the</strong> potential to incorporate infiltration capacity into<strong>the</strong> design <strong>of</strong> street tree trenches.XX 3.11.h: This vegetated swalecollects run<strong>of</strong>f from <strong>the</strong> adjacentparking lot and sidewalk andslows and treats <strong>the</strong> stormwaterprior to release into <strong>the</strong> stormdrain system.30OAKLAND DESIGN REVIEW MANUAL FOR CENTRAL ESTUARY


